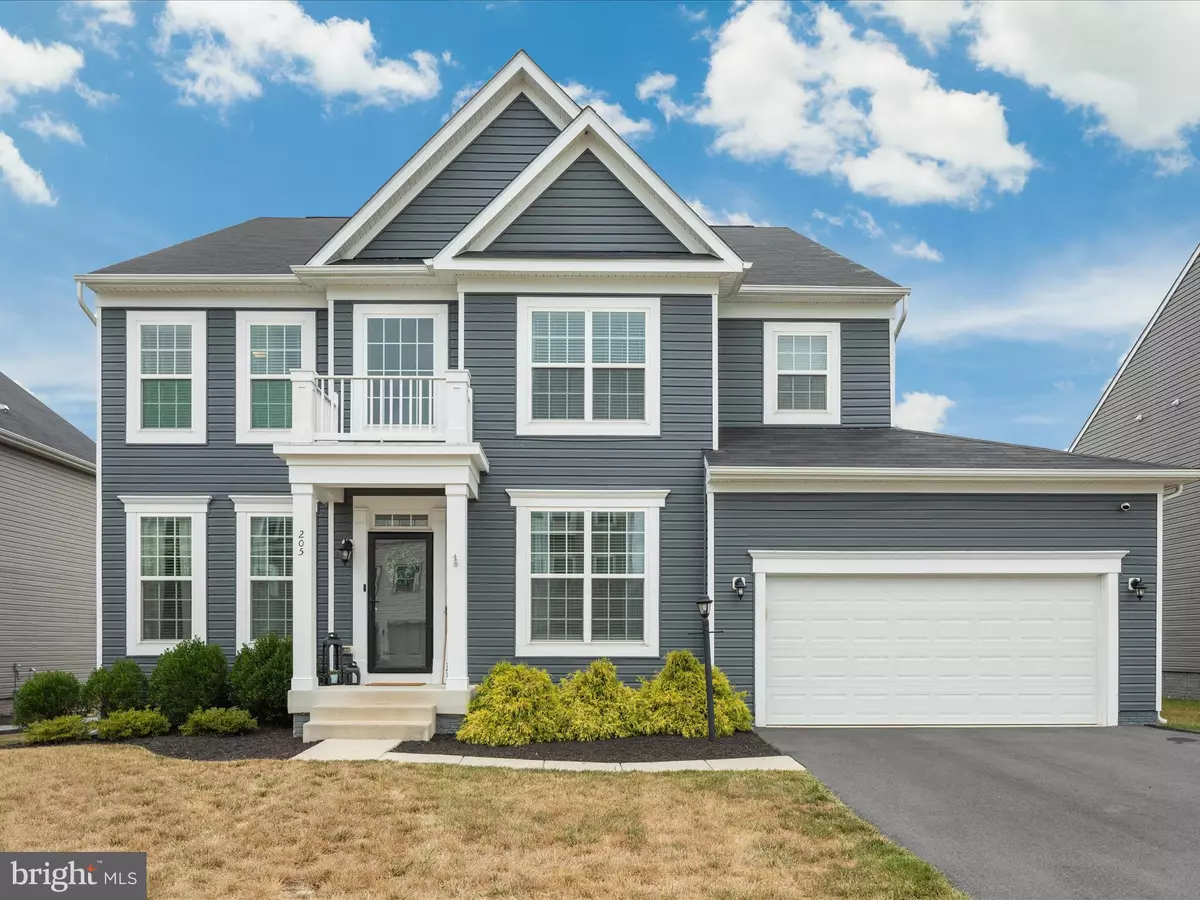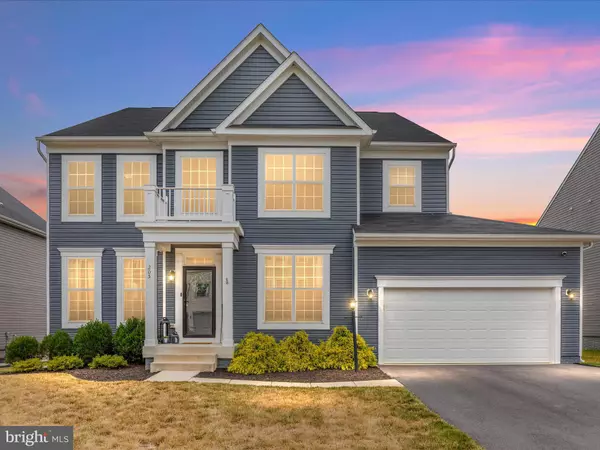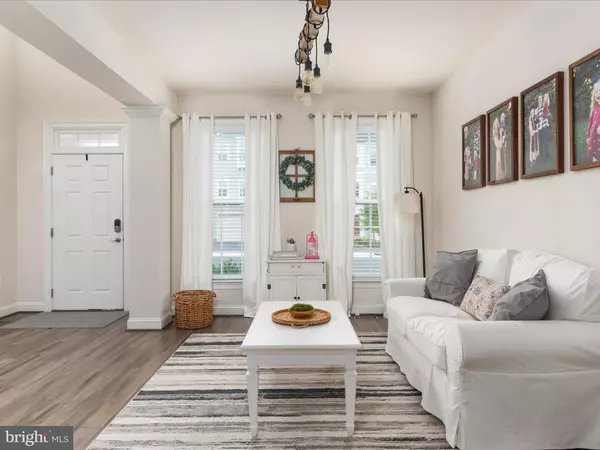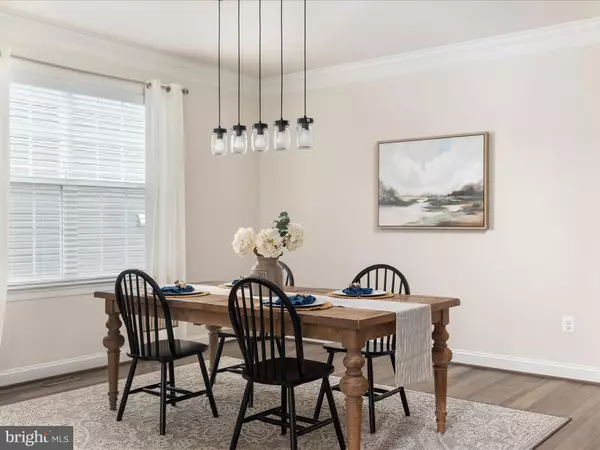$650,000
$649,900
For more information regarding the value of a property, please contact us for a free consultation.
205 PARKLAND DR Stephenson, VA 22656
5 Beds
5 Baths
4,746 SqFt
Key Details
Sold Price $650,000
Property Type Single Family Home
Sub Type Detached
Listing Status Sold
Purchase Type For Sale
Square Footage 4,746 sqft
Price per Sqft $136
Subdivision Snowden Bridge
MLS Listing ID VAFV2021306
Sold Date 11/22/24
Style Contemporary
Bedrooms 5
Full Baths 4
Half Baths 1
HOA Fees $97/mo
HOA Y/N Y
Abv Grd Liv Area 3,936
Originating Board BRIGHT
Year Built 2019
Annual Tax Amount $3,267
Tax Year 2024
Lot Size 8,712 Sqft
Acres 0.2
Property Description
Get ready to fall in love! Welcome to this stunning craftsman home with over $64,000 in recent home upgrades. This pristine home is built by Integrity is less than 5 years old and it will impress you with all of the upgrades and modern finishes. The home includes 5 bedrooms, 4.5 bathrooms, oversize 2 car garage, finished basement, screened in porch, stamped patio with firepit and walkway, fenced in backyard and sits on .20 acres in the highly sought after Snowden Bridge community. This home shows like a model home!
As you enter the home, you will be impressed by the main level with the open floor plan, high ceilings, and luxury vinyl plank floors. It is the perfect home for entertaining your family and friends. The gourmet kitchen is stunning with gas cooktop with range hood, stainless steel appliance package, farmhouse sink, custom backsplash, high end white cabinets, quartz countertops, large island and huge walk-in pantry. The gourmet kitchen connects to the large great room with a cozy gas fireplace. The main level also offers a private office with french glass doors, spacious sitting room, gorgeous formal dining room with crown molding, and powder room decorated with gold finishes. The upper level includes a luxurious owner's suite offering tray ceiling, walk-in closet, double vanities, soaking tub and walk-in shower. In addition, the upper level includes large bedrooms with spacious closets with a full bathroom in the hallway as well as an ensuite with a private full bathroom for your guests. This laundry room is impressive with plenty of space for storage and conveniently located on the bedroom level. The lower level includes a huge recreation room, bedroom, full bathroom, large storage room and walk-up access to the fenced in backyard. Enjoy entertaining your family and friends in the screened in porch or the evening sunsets roasting marshmallows in the firepit on the stamped patio.
This home is an entertainers dream and the recent property are over $64,000 in value include but not limited to the following: Screen In and Covered Deck with Vaulted Ceiling, Stamped Patio with Firepit and Walkway, Finished Basement Room with New Carpet in Bedroom 5, Vinyl Fence and Trash Enclosure, Back Garage Door, Fans and Light Upgrades, Kitchen Backsplash, Exterior Dog Door, Water Softener System among other upgrades.
At Snowden Bridge, enjoy the resort style amenities including: swimming pools, pirate splash park, 15,000 sq. ft. indoor sportsplex (with tennis, basketball, and volleyball courts), playground, picnic pavilion, dog park, bike racetrack, trails, on-site elementary school and on-site daycare center. Easy access to major commuting: Routes 7, Interstate 81, and conveniently located minutes aways from shops, restaurants and historical downtown Winchester. Schedule your showing appointment today as you do not want to miss this opportunity!
Location
State VA
County Frederick
Zoning RESIDENTIAL
Rooms
Other Rooms Living Room, Dining Room, Primary Bedroom, Bedroom 3, Bedroom 4, Bedroom 5, Kitchen, Great Room, Laundry, Office, Recreation Room, Storage Room, Bathroom 2, Primary Bathroom, Full Bath
Basement Full, Daylight, Partial, Connecting Stairway, Fully Finished, Heated, Improved, Walkout Stairs
Interior
Interior Features Breakfast Area, Carpet, Ceiling Fan(s), Combination Kitchen/Living, Crown Moldings, Floor Plan - Open, Formal/Separate Dining Room, Kitchen - Gourmet, Kitchen - Island, Kitchen - Table Space, Primary Bath(s), Recessed Lighting, Bathroom - Soaking Tub, Bathroom - Stall Shower, Upgraded Countertops, Bathroom - Tub Shower, Walk-in Closet(s), Window Treatments
Hot Water Natural Gas
Heating Forced Air
Cooling Central A/C
Flooring Luxury Vinyl Plank, Carpet, Ceramic Tile
Fireplaces Number 1
Fireplaces Type Corner, Gas/Propane, Mantel(s)
Equipment Built-In Microwave, Cooktop, Dishwasher, Disposal, Dryer, Oven - Wall, Refrigerator, Stainless Steel Appliances, Washer, Range Hood
Fireplace Y
Appliance Built-In Microwave, Cooktop, Dishwasher, Disposal, Dryer, Oven - Wall, Refrigerator, Stainless Steel Appliances, Washer, Range Hood
Heat Source Natural Gas
Laundry Upper Floor
Exterior
Exterior Feature Screened, Porch(es)
Parking Features Garage - Front Entry, Garage Door Opener
Garage Spaces 7.0
Fence Fully, Decorative
Amenities Available Club House, Pool - Outdoor, Volleyball Courts, Tennis Courts, Basketball Courts, Jog/Walk Path, Dog Park, Bike Trail, Picnic Area, Tot Lots/Playground, Party Room
Water Access N
View Mountain, Scenic Vista
Accessibility None
Porch Screened, Porch(es)
Attached Garage 3
Total Parking Spaces 7
Garage Y
Building
Lot Description Cleared, Front Yard, Landscaping, Level
Story 3
Foundation Concrete Perimeter
Sewer Public Sewer
Water Public
Architectural Style Contemporary
Level or Stories 3
Additional Building Above Grade, Below Grade
Structure Type 9'+ Ceilings,Tray Ceilings,Vaulted Ceilings
New Construction N
Schools
School District Frederick County Public Schools
Others
HOA Fee Include Pool(s),Snow Removal
Senior Community No
Tax ID 44E 13 1 2
Ownership Fee Simple
SqFt Source Estimated
Special Listing Condition Standard
Read Less
Want to know what your home might be worth? Contact us for a FREE valuation!

Our team is ready to help you sell your home for the highest possible price ASAP

Bought with Marcy J Deck • Dandridge Realty Group, LLC
GET MORE INFORMATION





