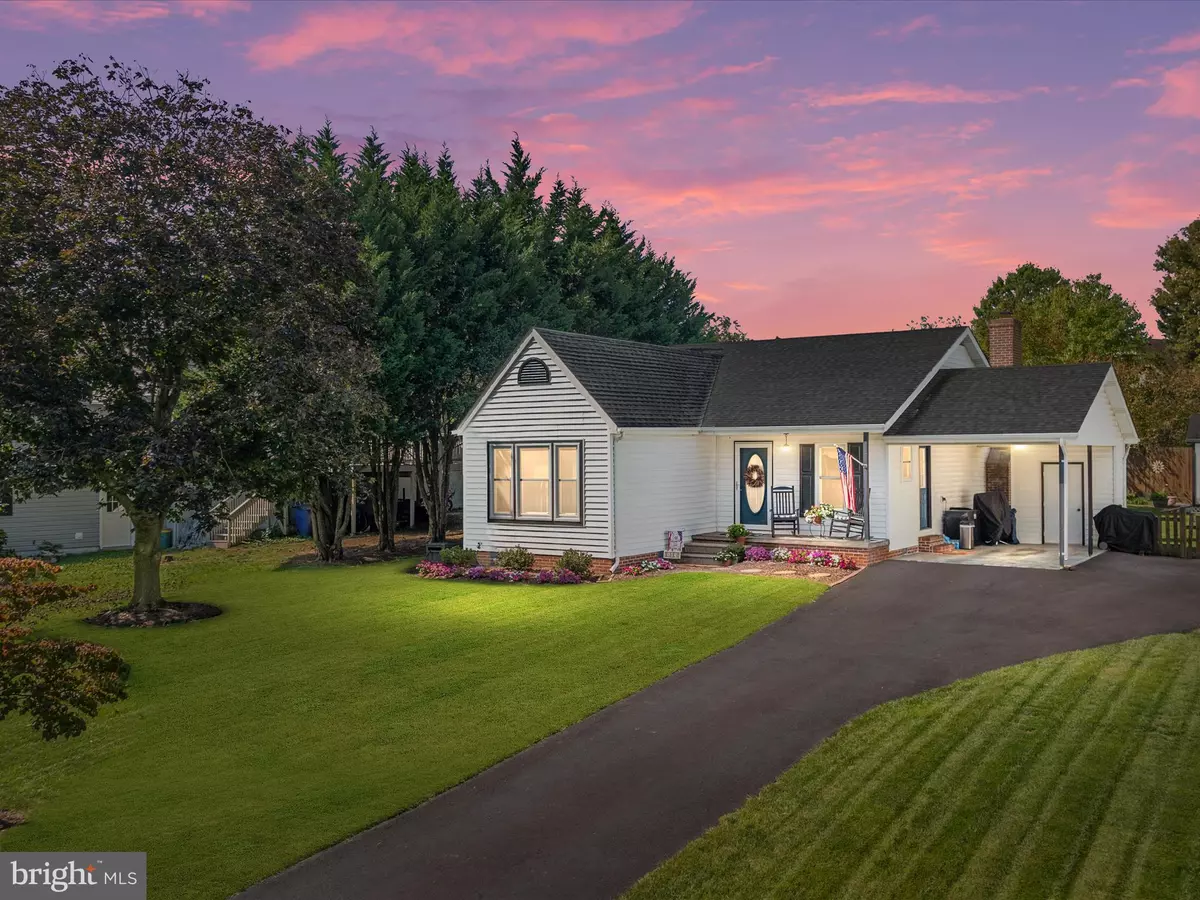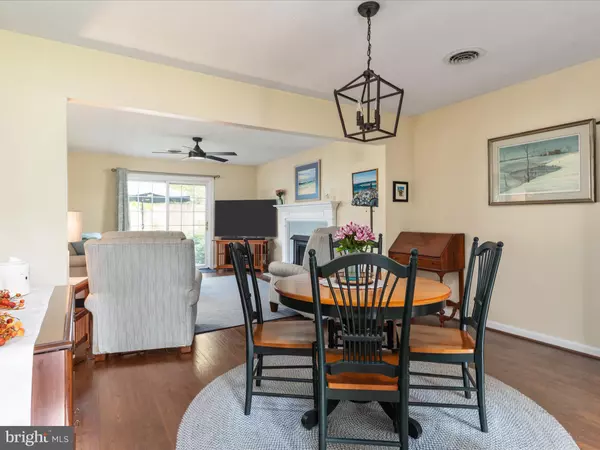$340,000
$350,000
2.9%For more information regarding the value of a property, please contact us for a free consultation.
105 RAVEN RD Stephens City, VA 22655
3 Beds
2 Baths
1,220 SqFt
Key Details
Sold Price $340,000
Property Type Single Family Home
Sub Type Detached
Listing Status Sold
Purchase Type For Sale
Square Footage 1,220 sqft
Price per Sqft $278
Subdivision Greenbriar Village
MLS Listing ID VAFV2021802
Sold Date 11/22/24
Style Ranch/Rambler
Bedrooms 3
Full Baths 2
HOA Y/N N
Abv Grd Liv Area 1,220
Originating Board BRIGHT
Year Built 1988
Annual Tax Amount $1,169
Tax Year 2022
Property Description
Welcome to your dream home! This beautifully remodeled 3-bedroom, 2-bathroom ONE OWNER single level living home is move-in ready and bursting with charm. Nestled in a peaceful neighborhood with no HOA, this home offers modern upgrades and classic appeal.
Step inside to a bright, open-concept living area featuring beautifully updated flooring. 3 generous sized bedroom with a primary ensuite. The fully renovated kitchen boasts stainless steel appliances, stylish cabinetry, and granite countertops. Both bathrooms have been tastefully updated.
Outside, you'll love the spacious, fenced-in backyard – perfect for pets, kids, and entertaining! The landscaped yard adds curb appeal and a serene outdoor space to relax in.
With its prime location, this home offers easy access to shopping, dining, and top-rated schools.
With a newer roof, gutters, new windows, and new hot water heater the big items have been taken care of for you!
Don't miss out on this adorable, turnkey ranch! Schedule a showing today!
Location
State VA
County Frederick
Zoning RP
Rooms
Other Rooms Living Room, Dining Room, Kitchen, Foyer
Main Level Bedrooms 3
Interior
Interior Features Upgraded Countertops, Wood Floors, Dining Area, Combination Dining/Living
Hot Water Electric
Heating Heat Pump(s)
Cooling Central A/C
Flooring Engineered Wood
Fireplaces Number 1
Fireplaces Type Gas/Propane
Equipment Built-In Microwave, Dryer, Oven/Range - Gas, Water Heater, Washer
Furnishings No
Fireplace Y
Appliance Built-In Microwave, Dryer, Oven/Range - Gas, Water Heater, Washer
Heat Source Electric
Laundry Main Floor
Exterior
Exterior Feature Deck(s)
Garage Spaces 1.0
Utilities Available Propane
Water Access N
Roof Type Architectural Shingle
Accessibility None
Porch Deck(s)
Total Parking Spaces 1
Garage N
Building
Lot Description Landscaping, Rear Yard
Story 1
Foundation Crawl Space
Sewer Public Sewer
Water Public
Architectural Style Ranch/Rambler
Level or Stories 1
Additional Building Above Grade, Below Grade
New Construction N
Schools
School District Frederick County Public Schools
Others
Senior Community No
Tax ID 75E 3 2 157
Ownership Fee Simple
SqFt Source Assessor
Acceptable Financing Cash, Conventional, FHA, USDA, VA
Listing Terms Cash, Conventional, FHA, USDA, VA
Financing Cash,Conventional,FHA,USDA,VA
Special Listing Condition Standard
Read Less
Want to know what your home might be worth? Contact us for a FREE valuation!

Our team is ready to help you sell your home for the highest possible price ASAP

Bought with Anna M Botha • Berkshire Hathaway HomeServices PenFed Realty
GET MORE INFORMATION





