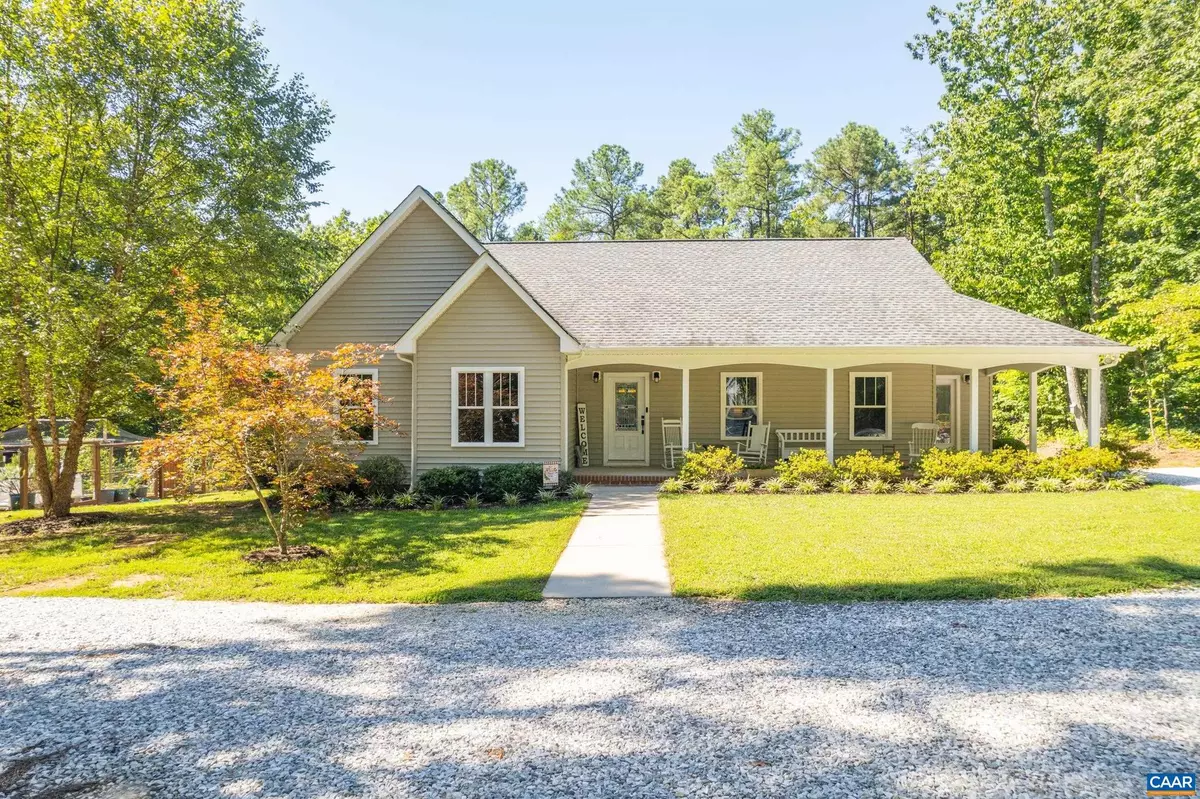$338,000
$349,900
3.4%For more information regarding the value of a property, please contact us for a free consultation.
396 COMMUNITY RD Dillwyn, VA 23936
2 Beds
2 Baths
1,652 SqFt
Key Details
Sold Price $338,000
Property Type Single Family Home
Sub Type Detached
Listing Status Sold
Purchase Type For Sale
Square Footage 1,652 sqft
Price per Sqft $204
Subdivision None Available
MLS Listing ID 656255
Sold Date 11/22/24
Style Contemporary,Ranch/Rambler
Bedrooms 2
Full Baths 2
HOA Y/N N
Abv Grd Liv Area 1,652
Originating Board CAAR
Year Built 2013
Annual Tax Amount $1,120
Tax Year 2024
Lot Size 3.250 Acres
Acres 3.25
Property Description
It is not often a 21st century home is built with the quality, love, and skill of a master carpenter with amenities we?ve come to expect today! The list is long of the many features this amazing home includes! On arrival, you will find a large yard with enclosed raised garden, fruit trees, fire pit, mature trees, RV hookup, and a workshop that is insulated and heated/cooled with lean to. Let?s head to the house which welcomes with a large wraparound front porch. Step inside to find Red Oak floors, custom Maple cabinetry, KitchenAid appliances to include a wall oven, gas cook top, large island and perfect pantry for all your cooking needs. You?ll find the master suite an oasis for rest and meditation featuring a jetted, heated tub for relaxing soaks, spacious walk-in closet, room for meditation or study, tiled shower with rainfall + handheld shower heads, two vanities, and laundry room. The guest room has custom built in bunk bed-both double and twin-and shelves. Forethought in design and construction off the dining area for future additions should your dreams and needs grow. This home is built for you today and for the future you envision as your life grows! High Speed Internet!,Maple Cabinets,Painted Cabinets
Location
State VA
County Buckingham
Zoning A-1
Rooms
Other Rooms Living Room, Dining Room, Kitchen, Study, Sun/Florida Room, Full Bath, Additional Bedroom
Main Level Bedrooms 2
Interior
Interior Features Entry Level Bedroom
Heating Heat Pump(s)
Cooling Heat Pump(s)
Flooring Carpet, Ceramic Tile, Hardwood
Equipment Washer/Dryer Hookups Only
Fireplace N
Window Features Casement,Double Hung,Insulated
Appliance Washer/Dryer Hookups Only
Exterior
View Garden/Lawn
Roof Type Composite
Accessibility None
Garage N
Building
Lot Description Sloping, Landscaping, Partly Wooded, Private, Trees/Wooded
Story 1
Foundation Brick/Mortar, Crawl Space
Sewer Septic Exists
Water Well
Architectural Style Contemporary, Ranch/Rambler
Level or Stories 1
Additional Building Above Grade, Below Grade
New Construction N
Schools
Elementary Schools Buckingham
Middle Schools Buckingham
High Schools Buckingham County
School District Buckingham County Public Schools
Others
Ownership Other
Special Listing Condition Standard
Read Less
Want to know what your home might be worth? Contact us for a FREE valuation!

Our team is ready to help you sell your home for the highest possible price ASAP

Bought with Default Agent • Default Office
GET MORE INFORMATION





