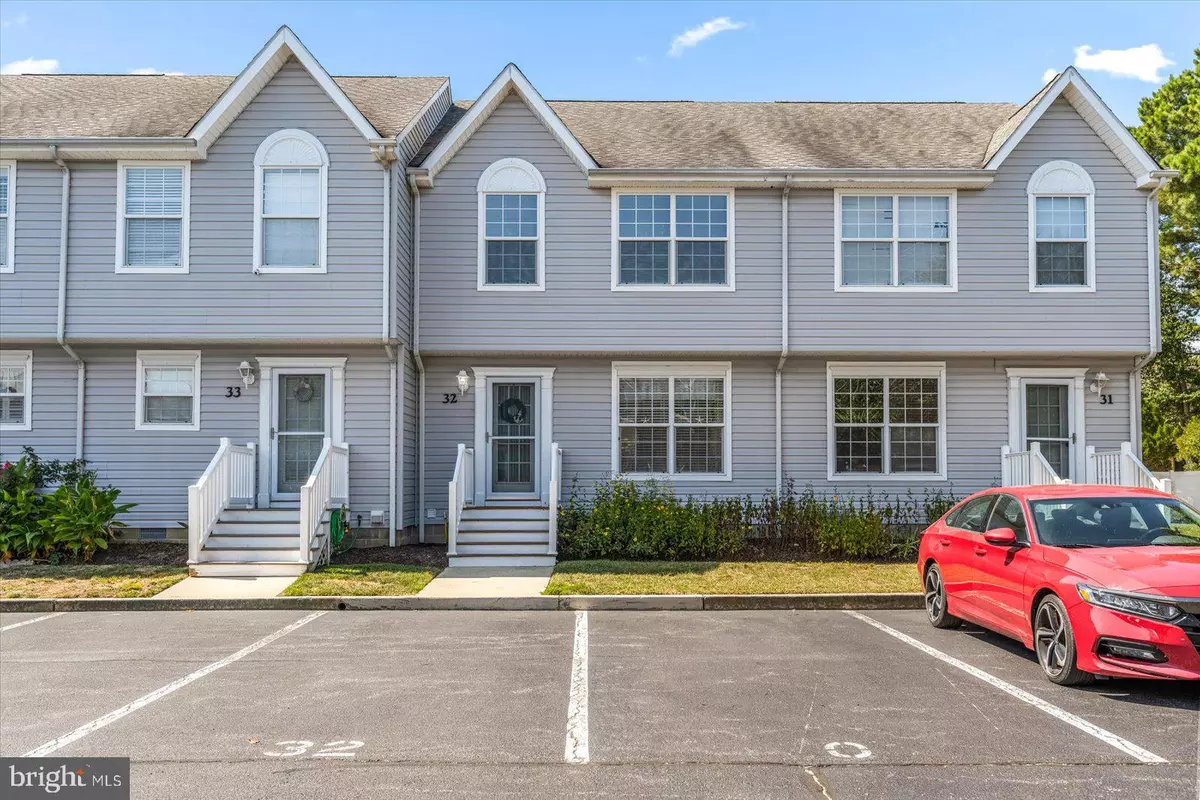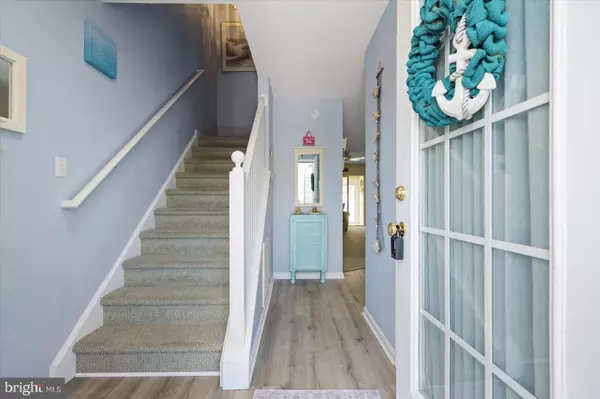$341,999
$341,999
For more information regarding the value of a property, please contact us for a free consultation.
38182 BEACHWOOD CT #C32 Frankford, DE 19945
3 Beds
3 Baths
1,400 SqFt
Key Details
Sold Price $341,999
Property Type Condo
Sub Type Condo/Co-op
Listing Status Sold
Purchase Type For Sale
Square Footage 1,400 sqft
Price per Sqft $244
Subdivision Bethany Meadows
MLS Listing ID DESU2070304
Sold Date 11/22/24
Style Coastal,Other
Bedrooms 3
Full Baths 2
Half Baths 1
Condo Fees $525/qua
HOA Fees $35/ann
HOA Y/N Y
Abv Grd Liv Area 1,400
Originating Board BRIGHT
Year Built 2002
Annual Tax Amount $769
Tax Year 2024
Lot Dimensions 0.00 x 0.00
Property Description
ADORABLE 3 BEDROOM, 2.5 BATH TOWNHOME IN THE QUIET COMMUNITY OF BETHANY MEADOWS! Only A Few Short Miles To The Sandy Beaches Of MD Or DE! Home Has Been Lovingly Cared For & Move In Ready! Add Your Own Personal Touches While Enjoying Coastal Living All Year Long! A Warm Entrance Greets You Upon Entering A Bright & Open Living Area! Spacious Kitchen & Counter Is Perfect For Entertaining Family & Friends & Also A Powder Room On The 1st Floor . Large Sunroom Leads To A Quiet Patio For Enjoying Warm Summer Breezes W/ Large Storage Closet. Upstairs Boasts 3 Bedrooms, 2 Full Bath's, Full Size Washer/Dryer & A Pull Down Floored Attic For Extra Storage! Walk To The Community Pool To Cool Off On Hot Summer Days, Tennis Courts Can Also Be Used For Pickle Ball! Seller's Are Offering A One Year Home Warranty! Easy To Show!
Location
State DE
County Sussex
Area Baltimore Hundred (31001)
Zoning R-1
Interior
Interior Features Breakfast Area, Carpet, Ceiling Fan(s), Combination Dining/Living, Combination Kitchen/Dining, Combination Kitchen/Living, Dining Area, Floor Plan - Open, Kitchen - Table Space, Primary Bath(s), Window Treatments
Hot Water Electric
Heating Heat Pump(s)
Cooling Central A/C
Flooring Carpet, Laminated
Equipment Built-In Microwave, Dishwasher, Disposal, Dryer, Icemaker, Microwave, Oven/Range - Electric, Refrigerator, Washer, Water Heater
Furnishings Yes
Fireplace N
Appliance Built-In Microwave, Dishwasher, Disposal, Dryer, Icemaker, Microwave, Oven/Range - Electric, Refrigerator, Washer, Water Heater
Heat Source Electric
Laundry Upper Floor, Washer In Unit, Dryer In Unit
Exterior
Exterior Feature Patio(s)
Parking On Site 1
Fence Privacy
Amenities Available Jog/Walk Path, Picnic Area, Pool - Outdoor, Reserved/Assigned Parking, Tennis Courts, Other
Water Access N
View Courtyard, Trees/Woods
Roof Type Architectural Shingle
Street Surface Black Top
Accessibility None
Porch Patio(s)
Road Frontage City/County
Garage N
Building
Lot Description Backs to Trees, Cleared, Landscaping, No Thru Street, Open
Story 2
Foundation Crawl Space
Sewer Public Sewer
Water Public
Architectural Style Coastal, Other
Level or Stories 2
Additional Building Above Grade, Below Grade
Structure Type Dry Wall
New Construction N
Schools
School District Indian River
Others
Pets Allowed Y
HOA Fee Include Common Area Maintenance,Ext Bldg Maint,Insurance,Lawn Maintenance,Pool(s),Reserve Funds,Road Maintenance,Snow Removal,Trash
Senior Community No
Tax ID 134-17.00-26.00-C32
Ownership Condominium
Security Features Smoke Detector
Acceptable Financing Cash, Conventional
Listing Terms Cash, Conventional
Financing Cash,Conventional
Special Listing Condition Standard
Pets Allowed Cats OK, Dogs OK
Read Less
Want to know what your home might be worth? Contact us for a FREE valuation!

Our team is ready to help you sell your home for the highest possible price ASAP

Bought with Zackary Keenan • Keller Williams Realty
GET MORE INFORMATION





