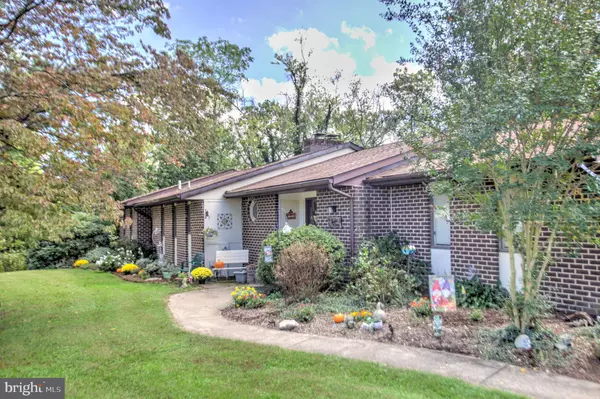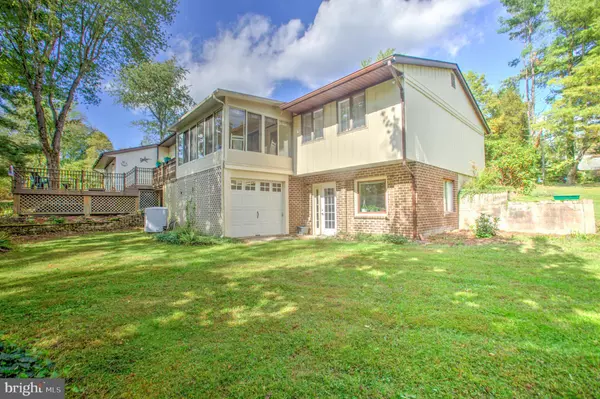$455,000
$435,000
4.6%For more information regarding the value of a property, please contact us for a free consultation.
2817 E MEDICAL HALL RD Churchville, MD 21028
3 Beds
3 Baths
1,858 SqFt
Key Details
Sold Price $455,000
Property Type Single Family Home
Sub Type Detached
Listing Status Sold
Purchase Type For Sale
Square Footage 1,858 sqft
Price per Sqft $244
Subdivision None Available
MLS Listing ID MDHR2036420
Sold Date 11/22/24
Style Ranch/Rambler
Bedrooms 3
Full Baths 2
Half Baths 1
HOA Y/N N
Abv Grd Liv Area 1,858
Originating Board BRIGHT
Year Built 1979
Annual Tax Amount $3,638
Tax Year 2024
Lot Size 1.180 Acres
Acres 1.18
Property Description
If you've ever envisioned yourself in a Beautiful 3Bdr/2.5Bath Custom Built Brick Rancher w/Attached 2-Car Garage and Country-side feel sprawled on over an Acre w/neighboring Farms nestled on a Private No-Thru Street with a convenient location that is close to just about everything you could want, then this might be the Home sweet Home for you! As you turn onto E Medical and make your way down the road, you'll enjoy lovely sights of neighboring Horses to your left and enter the driveway that provides plenty of parking for you and your family/friends. Make your way into your new residence and you're welcomed to a wonderful Tiled Foyer entry w/Interior Garage Access (Great Storage as well) and Large Half Bath. The Spacious Sunlight Living Room has a nice elegant touch w/it's coffered ceiling and gives way to a separate Home Office Room w/Vaulted Ceiling and Skylight w/ door leading to your Deck overlooking a peaceful Treed/Backyard view. Make way to a Fabulous well-appointed Country Kitchen w/SS Appliances and your very own designated Laundry area. The Formal Dining/Liv Rm flows seamlessly off the Kitch and provides ample space for Breakfast, Lunch & Dinner w/Wood-Burning Fireplace for those upcoming Winter nights. Leading off the DR you'll find a Bright & Airy Sun/Florida Rm that allows you to enjoy the seasons throughout the year. There's Two Main lvl Bedrooms including the Primary and Full Bath w/Tub/Shower combo. The Lower level Basement has endless potential and offers a Generous-sized Family/Rec Room space w/Warm Wood Stove, Separate Hobby/Craft Rm w/Desk & copious amounts of Shelving Space along w/a 3rd Bedroom w/Wood paneled ceiling, Recessed Lighting, Built in Draw and 2nd Full Bathroom. You'll also find a Large Unfin Utility Rm w/ample Storage space. Lastly, the Basement provides a Rear (Walk-out Level) Entry door that leads to a Fantastic Backyard Space with Multiple Storage areas for Yard/Garden equipment, Tools & Potential workshop space (Electric) and much more. This fine Home won't last long, so don't delay and be sure to set your showing appt Today!!
Location
State MD
County Harford
Zoning AG
Rooms
Other Rooms Living Room, Dining Room, Primary Bedroom, Bedroom 2, Kitchen, Family Room, Foyer, Bedroom 1, Sun/Florida Room, Office, Utility Room, Bathroom 1, Hobby Room, Full Bath
Basement Connecting Stairway, Daylight, Partial, Partially Finished, Interior Access, Outside Entrance, Rear Entrance, Shelving, Space For Rooms, Walkout Level, Windows
Main Level Bedrooms 2
Interior
Interior Features Attic, Bathroom - Tub Shower, Built-Ins, Carpet, Ceiling Fan(s), Chair Railings, Crown Moldings, Dining Area, Entry Level Bedroom, Formal/Separate Dining Room, Kitchen - Country, Recessed Lighting, Skylight(s), Stove - Wood
Hot Water Electric
Heating Heat Pump(s), Baseboard - Electric
Cooling Central A/C, Ceiling Fan(s)
Flooring Carpet, Ceramic Tile, Laminate Plank, Luxury Vinyl Plank
Fireplaces Number 1
Fireplaces Type Fireplace - Glass Doors, Mantel(s), Marble, Wood
Equipment Built-In Microwave, Dishwasher, Oven/Range - Electric, Refrigerator, Washer, Dryer, Stainless Steel Appliances
Fireplace Y
Window Features Casement,Screens,Skylights
Appliance Built-In Microwave, Dishwasher, Oven/Range - Electric, Refrigerator, Washer, Dryer, Stainless Steel Appliances
Heat Source Electric
Laundry Main Floor
Exterior
Exterior Feature Deck(s)
Parking Features Garage - Side Entry, Inside Access
Garage Spaces 8.0
Water Access N
View Garden/Lawn, Trees/Woods
Accessibility None
Porch Deck(s)
Attached Garage 2
Total Parking Spaces 8
Garage Y
Building
Lot Description Backs to Trees, Front Yard, Landscaping, Not In Development, Private, Rear Yard, Rural, SideYard(s), Trees/Wooded
Story 2
Foundation Block
Sewer Private Septic Tank
Water Well
Architectural Style Ranch/Rambler
Level or Stories 2
Additional Building Above Grade, Below Grade
Structure Type High,Vaulted Ceilings
New Construction N
Schools
School District Harford County Public Schools
Others
Senior Community No
Tax ID 1303064891
Ownership Fee Simple
SqFt Source Assessor
Special Listing Condition Standard
Read Less
Want to know what your home might be worth? Contact us for a FREE valuation!

Our team is ready to help you sell your home for the highest possible price ASAP

Bought with Rachel Krall • Keller Williams Gateway LLC
GET MORE INFORMATION





