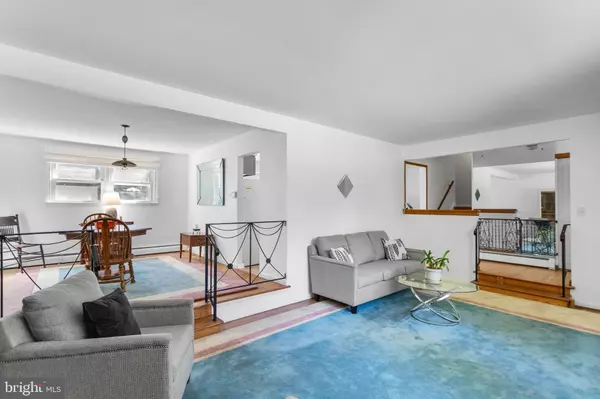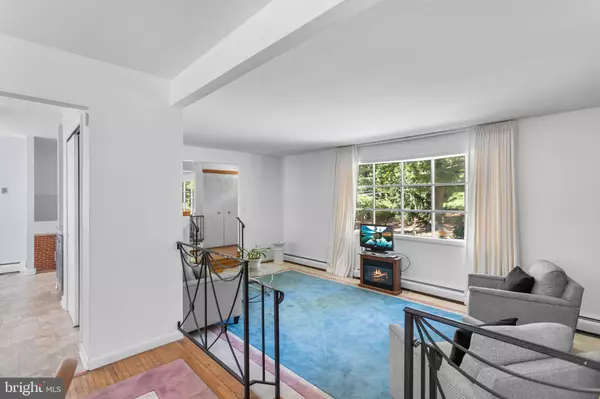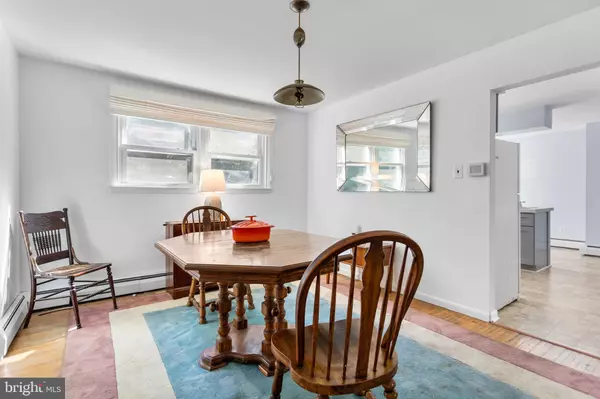$530,000
$550,000
3.6%For more information regarding the value of a property, please contact us for a free consultation.
461 BERWYN BAPTIST RD Berwyn, PA 19312
3 Beds
3 Baths
1,846 SqFt
Key Details
Sold Price $530,000
Property Type Single Family Home
Sub Type Detached
Listing Status Sold
Purchase Type For Sale
Square Footage 1,846 sqft
Price per Sqft $287
Subdivision Berwyn Estates
MLS Listing ID PACT2076162
Sold Date 11/20/24
Style Split Level
Bedrooms 3
Full Baths 2
Half Baths 1
HOA Y/N N
Abv Grd Liv Area 1,446
Originating Board BRIGHT
Year Built 1971
Annual Tax Amount $6,476
Tax Year 2023
Lot Size 0.364 Acres
Acres 0.36
Property Description
Nestled in the heart of Berwyn, this 3-bedroom, 2.5-bathroom, Split-Level home offers a unique opportunity for those looking to add their personal touch. The property features an office, perfect for remote work or a quiet study space. The one-car garage provides convenient parking and additional storage. While the home needs some work, it boasts great potential with its solid structure and desirable layout. The main floor includes a comfortable living room, a functional kitchen, and a dining area, perfect for family gatherings. On the lower level, there is a cozy family room with a wood burning stove. Upstairs, you'll find three bedrooms and two full bathrooms. This home is ideal for buyers looking to invest in a property with room for improvement and customization. Located in a friendly neighborhood with easy access to local amenities, schools, and parks. This Berwyn gem is waiting for the right owner.
Location
State PA
County Chester
Area Tredyffrin Twp (10343)
Zoning RESIDENTIAL
Rooms
Basement Partial
Interior
Hot Water Oil
Heating Baseboard - Hot Water
Cooling None
Flooring Laminated
Fireplaces Number 1
Equipment Dryer, Oven/Range - Electric, Refrigerator, Washer
Fireplace Y
Appliance Dryer, Oven/Range - Electric, Refrigerator, Washer
Heat Source Oil
Laundry Lower Floor
Exterior
Parking Features Garage - Front Entry
Garage Spaces 1.0
Water Access N
Roof Type Shingle
Accessibility None
Attached Garage 1
Total Parking Spaces 1
Garage Y
Building
Story 3
Foundation Block
Sewer Public Sewer
Water Well
Architectural Style Split Level
Level or Stories 3
Additional Building Above Grade, Below Grade
New Construction N
Schools
School District Tredyffrin-Easttown
Others
Senior Community No
Tax ID 43-10D-0021
Ownership Fee Simple
SqFt Source Assessor
Security Features Security System
Acceptable Financing Cash, Conventional, FHA, VA
Listing Terms Cash, Conventional, FHA, VA
Financing Cash,Conventional,FHA,VA
Special Listing Condition Standard
Read Less
Want to know what your home might be worth? Contact us for a FREE valuation!

Our team is ready to help you sell your home for the highest possible price ASAP

Bought with Veronika Shumkova • Opus Elite Real Estate
GET MORE INFORMATION





