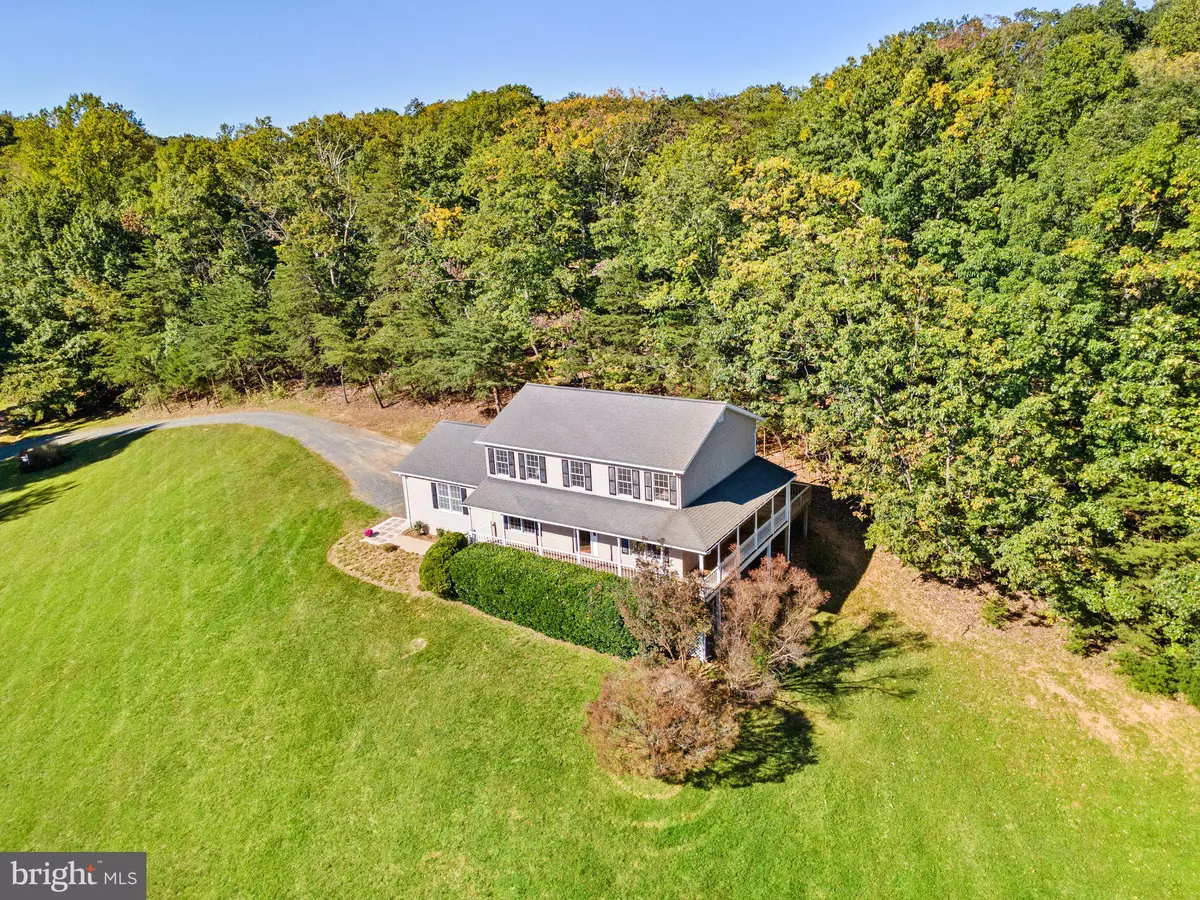$675,000
$650,000
3.8%For more information regarding the value of a property, please contact us for a free consultation.
5164 JEFFRIES LN Warrenton, VA 20187
4 Beds
3 Baths
2,596 SqFt
Key Details
Sold Price $675,000
Property Type Single Family Home
Sub Type Detached
Listing Status Sold
Purchase Type For Sale
Square Footage 2,596 sqft
Price per Sqft $260
Subdivision None Available
MLS Listing ID VAFQ2014284
Sold Date 11/20/24
Style Colonial
Bedrooms 4
Full Baths 3
HOA Y/N N
Abv Grd Liv Area 2,016
Originating Board BRIGHT
Year Built 1996
Annual Tax Amount $4,924
Tax Year 2022
Lot Size 3.135 Acres
Acres 3.14
Property Description
Perched on a scenic knoll and set on over 3 private acres, this lovely 3-level colonial offers peaceful living surrounded by nature while within reach of modern conveniences. Located on a quiet lane, yet just minutes from Route 29, you'll have both tranquility and convenience in the sought-after Kettle Run school district. The inviting wrap-around porch is perfect for relaxing and taking in the serene views, while the interior features hardwood floors on the main level. The freshly painted primary suite includes a spacious bath with a soaking tub, offering a relaxing retreat. An attached bedroom room provides versatility, ideal for a home office, nursery, sitting area, or close it in to create a private 4th bedroom. The expansive wrap-around deck is great for entertaining and outdoor enjoyment overlooking the property. The walkout basement offers even more potential with flex spaces for a gym, playroom, or additional living area. The basement also includes a rough-in for a full bath and plenty of storage. This home, with its peaceful setting and ample space, is the perfect blend of comfort and convenience. Don't miss the opportunity to make it yours!
Location
State VA
County Fauquier
Zoning R1
Rooms
Other Rooms Dining Room, Kitchen, Family Room, Breakfast Room, Laundry
Basement Daylight, Partial, Interior Access, Rough Bath Plumb, Walkout Level, Partially Finished, Outside Entrance
Interior
Interior Features Bathroom - Soaking Tub, Breakfast Area, Carpet, Ceiling Fan(s), Crown Moldings, Dining Area, Floor Plan - Traditional, Primary Bath(s), Upgraded Countertops, Walk-in Closet(s), Wood Floors
Hot Water Propane
Heating Forced Air
Cooling Central A/C
Flooring Carpet, Hardwood, Laminated
Equipment Dryer, Oven/Range - Gas, Range Hood, Refrigerator, Washer, Dishwasher
Fireplace N
Appliance Dryer, Oven/Range - Gas, Range Hood, Refrigerator, Washer, Dishwasher
Heat Source Propane - Leased
Laundry Main Floor
Exterior
Exterior Feature Porch(es), Deck(s), Wrap Around
Parking Features Additional Storage Area, Garage - Side Entry, Inside Access
Garage Spaces 2.0
Water Access N
Accessibility None
Porch Porch(es), Deck(s), Wrap Around
Attached Garage 2
Total Parking Spaces 2
Garage Y
Building
Lot Description Backs to Trees, No Thru Street, Partly Wooded
Story 3
Foundation Block
Sewer On Site Septic, Septic < # of BR
Water Well
Architectural Style Colonial
Level or Stories 3
Additional Building Above Grade, Below Grade
Structure Type Vaulted Ceilings
New Construction N
Schools
High Schools Kettle Run
School District Fauquier County Public Schools
Others
Senior Community No
Tax ID 7905-59-5491
Ownership Fee Simple
SqFt Source Assessor
Special Listing Condition Standard
Read Less
Want to know what your home might be worth? Contact us for a FREE valuation!

Our team is ready to help you sell your home for the highest possible price ASAP

Bought with Laura L Petrakis • Pearson Smith Realty LLC
GET MORE INFORMATION





