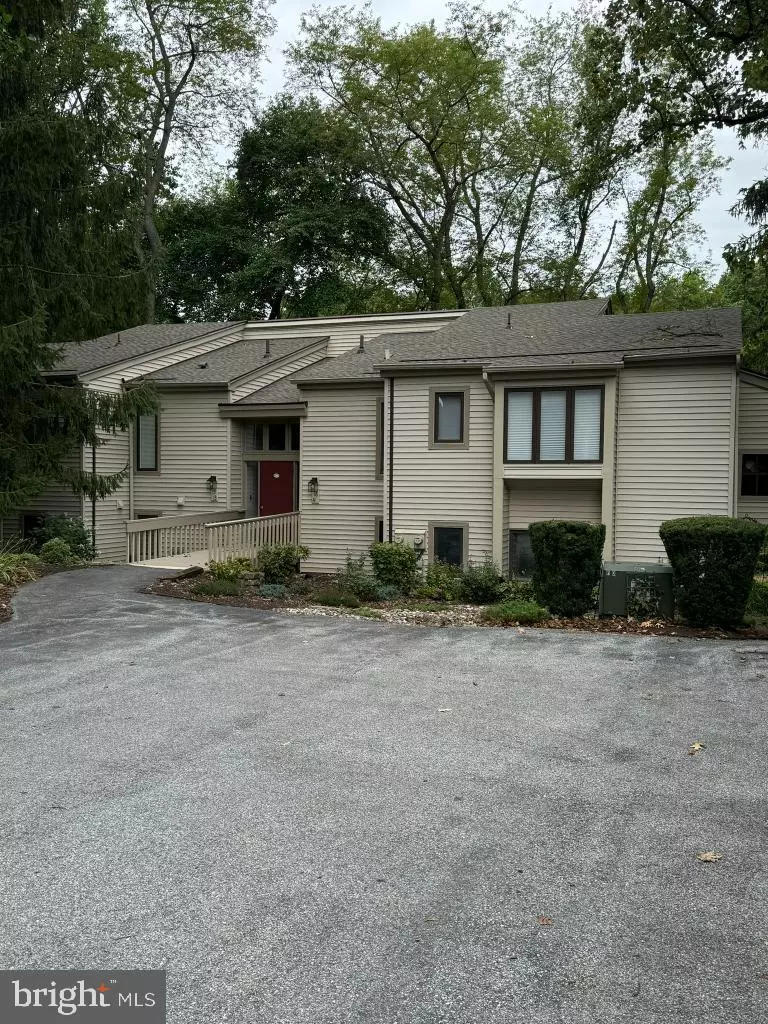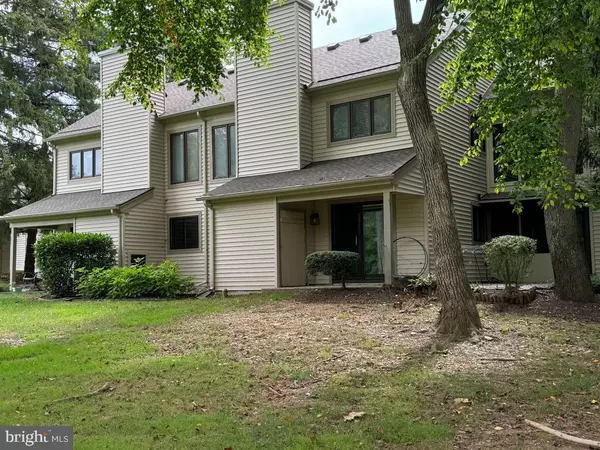$268,000
$280,000
4.3%For more information regarding the value of a property, please contact us for a free consultation.
13 CHANDLER DR West Chester, PA 19380
1 Bed
1 Bath
1,197 SqFt
Key Details
Sold Price $268,000
Property Type Single Family Home
Listing Status Sold
Purchase Type For Sale
Square Footage 1,197 sqft
Price per Sqft $223
Subdivision Hersheys Mill
MLS Listing ID PACT2072624
Sold Date 11/19/24
Style Unit/Flat
Bedrooms 1
Full Baths 1
HOA Fees $681/qua
HOA Y/N Y
Abv Grd Liv Area 1,197
Originating Board BRIGHT
Year Built 1974
Annual Tax Amount $1,844
Tax Year 2024
Lot Dimensions 36x30
Property Description
Ashton Village in the esteemed Hershey Mills 55+ community. This unique property boasts views nestled right on the edge of a meticulously maintained golf course. Every morning promises a picturesque start with the majesty of lush fairways and rolling greens casting a tranquil backdrop to your daily life. The Hershey Mills lifestyle includes the sparkling outdoor pool, tennis courts, pickleball, bocci ball and shuffleboard. Coupled with this luxury is the peace of mind that comes from top-notch security features, ensuring that this community stands as one of the safest havens in Hershey Mills Located minutes away from local attractions, dining, and shopping, it's a retreat that offers the perfect balance of solitude and convenience. This condo is not just a residence it's a lifestyle in a top-notch 55+ community.
Location
State PA
County Chester
Area East Goshen Twp (10353)
Zoning R2
Rooms
Other Rooms Living Room, Dining Room, Primary Bedroom, Kitchen, Full Bath
Main Level Bedrooms 1
Interior
Interior Features Kitchen - Galley, Bathroom - Tub Shower, Upgraded Countertops
Hot Water Electric
Heating Central
Cooling Central A/C
Flooring Hardwood, Tile/Brick, Vinyl
Fireplaces Number 1
Fireplaces Type Wood
Equipment Dishwasher, Disposal, Dryer - Electric, Dryer - Front Loading, ENERGY STAR Clothes Washer, Washer, ENERGY STAR Dishwasher, ENERGY STAR Refrigerator, Exhaust Fan, Oven - Self Cleaning, Oven/Range - Electric, Range Hood, Refrigerator, Stainless Steel Appliances
Furnishings No
Fireplace Y
Appliance Dishwasher, Disposal, Dryer - Electric, Dryer - Front Loading, ENERGY STAR Clothes Washer, Washer, ENERGY STAR Dishwasher, ENERGY STAR Refrigerator, Exhaust Fan, Oven - Self Cleaning, Oven/Range - Electric, Range Hood, Refrigerator, Stainless Steel Appliances
Heat Source Electric
Laundry Main Floor
Exterior
Exterior Feature Patio(s), Porch(es), Screened
Garage Spaces 2.0
Carport Spaces 1
Parking On Site 1
Amenities Available Common Grounds, Community Center, Gated Community, Golf Course Membership Available, Jog/Walk Path, Lake, Library, Non-Lake Recreational Area, Pool - Outdoor, Recreational Center, Retirement Community, Security, Shuffleboard, Swimming Pool, Tennis Courts, Other
Water Access N
View Golf Course
Roof Type Asphalt
Accessibility 2+ Access Exits, 36\"+ wide Halls
Porch Patio(s), Porch(es), Screened
Total Parking Spaces 2
Garage N
Building
Lot Description Corner, Partly Wooded, Backs to Trees, Other
Story 1
Sewer Public Sewer
Water Public
Architectural Style Unit/Flat
Level or Stories 1
Additional Building Above Grade, Below Grade
Structure Type Dry Wall
New Construction N
Schools
School District West Chester Area
Others
Pets Allowed Y
HOA Fee Include Common Area Maintenance,Custodial Services Maintenance,Lawn Care Front,Lawn Care Rear,Lawn Maintenance,Pool(s),Recreation Facility,Road Maintenance,Security Gate,Sewer,Snow Removal,Trash,Water
Senior Community Yes
Age Restriction 55
Tax ID 53-02P-0100
Ownership Condominium
Security Features 24 hour security,Security Gate,Smoke Detector
Acceptable Financing Cash, Conventional
Horse Property N
Listing Terms Cash, Conventional
Financing Cash,Conventional
Special Listing Condition Standard
Pets Allowed Cats OK, Dogs OK, Number Limit
Read Less
Want to know what your home might be worth? Contact us for a FREE valuation!

Our team is ready to help you sell your home for the highest possible price ASAP

Bought with Pamela Schwartz • BHHS Fox & Roach-Rosemont
GET MORE INFORMATION





