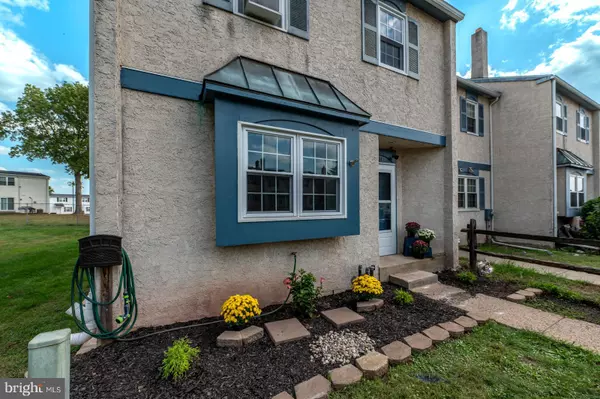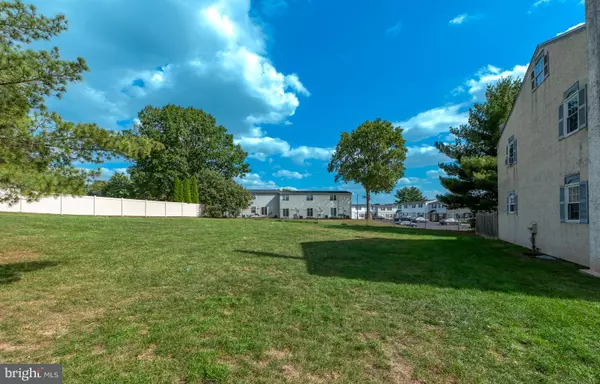$246,900
$234,900
5.1%For more information regarding the value of a property, please contact us for a free consultation.
3301 WALNUT RIDGE EST Pottstown, PA 19464
3 Beds
2 Baths
1,820 SqFt
Key Details
Sold Price $246,900
Property Type Townhouse
Sub Type End of Row/Townhouse
Listing Status Sold
Purchase Type For Sale
Square Footage 1,820 sqft
Price per Sqft $135
Subdivision Walnut Ridge Ests
MLS Listing ID PAMC2117332
Sold Date 11/15/24
Style Other
Bedrooms 3
Full Baths 1
Half Baths 1
HOA Fees $100/mo
HOA Y/N Y
Abv Grd Liv Area 1,520
Originating Board BRIGHT
Year Built 1986
Annual Tax Amount $3,804
Tax Year 2023
Lot Size 760 Sqft
Acres 0.02
Lot Dimensions 20.00 x 0.00
Property Description
Welcome to 3301 Walnut Ridge Estates. This end unit townhome in Pottsgrove School District is in a welcoming community and close to a park with a walking trail. This unit also sits directly next to a beautiful common area. As you enter the property, you will see an open concept living room and dining room with access to a main floor powder room. The upgraded eat in kitchen has access to a sliding door with a deck for entertaining. The upstairs of the home contains three spacious bedrooms and a full bathroom. The primary bedroom offers a private vanity area and has access to the main bathroom. Downstairs you will find a recently finished basement with 2 rooms and a potential office space. The utility room contains laundry and offers plenty of room for storage. Many items have been recently upgraded including new windows and a french drain with sump pump in the basement. Don't miss your chance to own this affordable move in ready home in a beautiful area!
Location
State PA
County Montgomery
Area Lower Pottsgrove Twp (10642)
Zoning RESIDENTIAL
Rooms
Other Rooms Living Room, Dining Room, Bedroom 2, Bedroom 3, Kitchen, Basement, Bedroom 1, Office, Bathroom 1, Half Bath
Basement Sump Pump, Fully Finished
Interior
Hot Water S/W Changeover
Heating Forced Air
Cooling Window Unit(s)
Flooring Vinyl, Carpet
Fireplace N
Heat Source Oil
Exterior
Exterior Feature Deck(s)
Garage Spaces 2.0
Parking On Site 2
Water Access N
Roof Type Shingle
Accessibility None
Porch Deck(s)
Total Parking Spaces 2
Garage N
Building
Story 2
Foundation Concrete Perimeter
Sewer Public Sewer
Water Public
Architectural Style Other
Level or Stories 2
Additional Building Above Grade, Below Grade
New Construction N
Schools
School District Pottsgrove
Others
Pets Allowed Y
Senior Community No
Tax ID 42-00-05119-428
Ownership Fee Simple
SqFt Source Assessor
Acceptable Financing Cash, Conventional, FHA, VA
Listing Terms Cash, Conventional, FHA, VA
Financing Cash,Conventional,FHA,VA
Special Listing Condition Standard
Pets Allowed No Pet Restrictions
Read Less
Want to know what your home might be worth? Contact us for a FREE valuation!

Our team is ready to help you sell your home for the highest possible price ASAP

Bought with Alyssa Stefanadis • Lusk & Associates Sotheby's International Realty
GET MORE INFORMATION





