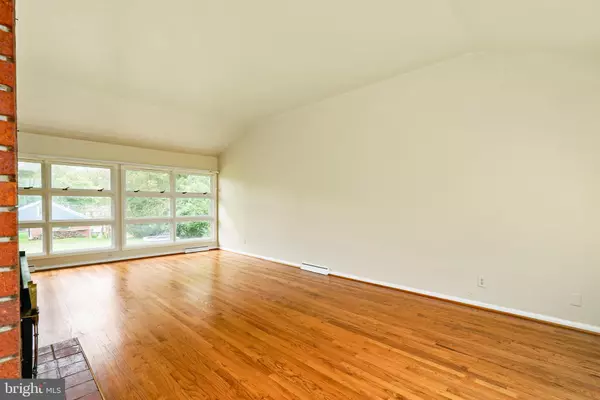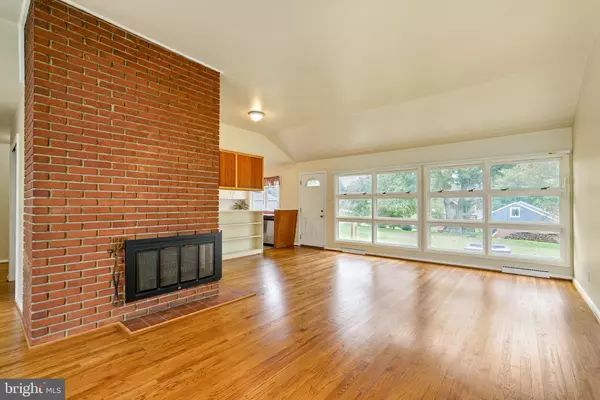$308,000
$289,900
6.2%For more information regarding the value of a property, please contact us for a free consultation.
315 ROBERTS WAY Aberdeen, MD 21001
3 Beds
2 Baths
1,361 SqFt
Key Details
Sold Price $308,000
Property Type Single Family Home
Sub Type Detached
Listing Status Sold
Purchase Type For Sale
Square Footage 1,361 sqft
Price per Sqft $226
Subdivision Paradise Manor
MLS Listing ID MDHR2036240
Sold Date 11/15/24
Style Ranch/Rambler
Bedrooms 3
Full Baths 2
HOA Y/N N
Abv Grd Liv Area 1,361
Originating Board BRIGHT
Year Built 1955
Annual Tax Amount $3,209
Tax Year 2024
Lot Size 0.290 Acres
Acres 0.29
Property Description
**OFFER RECEIVED…OFFER DEADLINE SET FOR SATURDAY OCTOBER 4 BY 5 PM**
Neat as a pin! This very well maintained 3 bedroom 2 bath home is move-in ready! Updates include fresh paint and refinished hardwood floors throughout, a new roof and sheathing, AC unit new in 2022, new floors in kitchen and hall bath, new vanity and mirror also in hall bath, and landscaping. Large family room with high ceilings and a wood burning fireplace. Home also has an attached shed and carport. Close to 95, Rte 40, and Target.
Location
State MD
County Harford
Zoning R2
Rooms
Other Rooms Laundry
Basement Full, Unfinished
Main Level Bedrooms 3
Interior
Interior Features Dining Area, Breakfast Area, Window Treatments, Wood Floors
Hot Water Electric
Heating Forced Air
Cooling Central A/C
Fireplaces Number 1
Fireplaces Type Brick, Wood
Equipment Dishwasher, Dryer, Oven/Range - Gas, Refrigerator, Washer
Fireplace Y
Appliance Dishwasher, Dryer, Oven/Range - Gas, Refrigerator, Washer
Heat Source Natural Gas
Laundry Basement
Exterior
Garage Spaces 3.0
Utilities Available Cable TV Available
Water Access N
Roof Type Asphalt
Accessibility None
Total Parking Spaces 3
Garage N
Building
Lot Description Landscaping, Other
Story 2
Foundation Permanent, Block
Sewer Public Sewer
Water Public
Architectural Style Ranch/Rambler
Level or Stories 2
Additional Building Above Grade
Structure Type Cathedral Ceilings
New Construction N
Schools
School District Harford County Public Schools
Others
Senior Community No
Tax ID 1302035049
Ownership Fee Simple
SqFt Source Estimated
Special Listing Condition Standard
Read Less
Want to know what your home might be worth? Contact us for a FREE valuation!

Our team is ready to help you sell your home for the highest possible price ASAP

Bought with Daniel McGhee • Homeowners Real Estate
GET MORE INFORMATION





