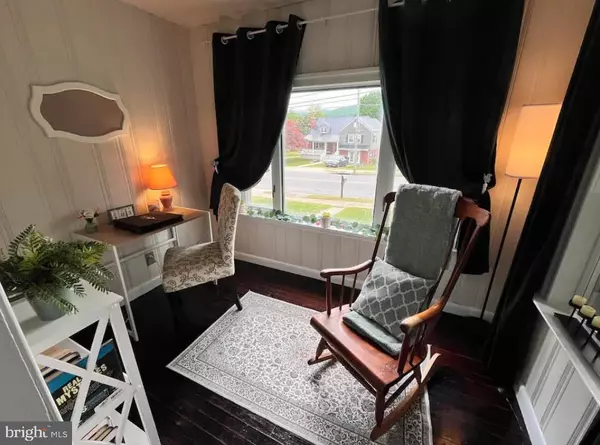$235,000
$235,000
For more information regarding the value of a property, please contact us for a free consultation.
519 E MAIN ST Stanley, VA 22851
2 Beds
1 Bath
976 SqFt
Key Details
Sold Price $235,000
Property Type Single Family Home
Sub Type Detached
Listing Status Sold
Purchase Type For Sale
Square Footage 976 sqft
Price per Sqft $240
Subdivision None Available
MLS Listing ID VAPA2004064
Sold Date 11/18/24
Style Craftsman,Bungalow
Bedrooms 2
Full Baths 1
HOA Y/N N
Abv Grd Liv Area 976
Originating Board BRIGHT
Year Built 1933
Annual Tax Amount $894
Tax Year 2022
Lot Size 0.294 Acres
Acres 0.29
Property Description
Beautiful home located in the heart of Page County. Currently being used as an active Air B&B or it would be perfect for your forever home or vacation get away. You will feel right at home as soon as you go in. This home has been very well maintained and cared for to keep it inviting and comfortable for all its guest. It currently has 2 spacious bedrooms. It has a bonus room that has been previously used as a third bedroom with its seperate entrance. It also has another extra room that could be just right for your home office. All new whirlpool appliances recently installed and a new metal roof. The exterior has plenty of areas for all your outdoor living needs. Starting with the cozy covered front porch which is a great spot to sit back with that morning coffee. In the back of the house there is even more areas to love. The spacious back yard has a cemented patio area and plenty of room for your fire pit and outdoor cooking gear. Located in Page County surrounded with the gorgeous mountains and plenty of activities to keep you entertained year round. Only minutes away from Shenandoah National Park, river, Luray Caverns, and all seasons Massanutten Ski Resort. Spend the day enjoying some Mountain View's while hiking, horseback riding, wine tasting, getting lost in a garden maze, exploring the zoo, caverns, and skiing. Sellers are willing to have furniture convey with acceptable offer.
Location
State VA
County Page
Zoning TC
Rooms
Other Rooms Living Room, Dining Room, Bedroom 2, Kitchen, Bedroom 1, Office, Storage Room, Bathroom 1
Main Level Bedrooms 2
Interior
Interior Features Attic, Bathroom - Tub Shower, Breakfast Area, Crown Moldings, Dining Area, Entry Level Bedroom, Family Room Off Kitchen, Formal/Separate Dining Room, Kitchen - Table Space, Wood Floors
Hot Water Electric
Heating Forced Air
Cooling Central A/C
Flooring Wood, Tile/Brick
Equipment Dishwasher, Dryer, Microwave, Oven/Range - Electric, Refrigerator, Washer
Fireplace N
Appliance Dishwasher, Dryer, Microwave, Oven/Range - Electric, Refrigerator, Washer
Heat Source Propane - Leased
Laundry Main Floor, Hookup, Dryer In Unit, Washer In Unit
Exterior
Exterior Feature Patio(s), Porch(es), Roof
Water Access N
Roof Type Metal
Street Surface Paved
Accessibility None
Porch Patio(s), Porch(es), Roof
Road Frontage City/County
Garage N
Building
Lot Description Front Yard, Rear Yard, Road Frontage, SideYard(s)
Story 1
Foundation Crawl Space
Sewer Public Sewer
Water Public
Architectural Style Craftsman, Bungalow
Level or Stories 1
Additional Building Above Grade, Below Grade
New Construction N
Schools
School District Page County Public Schools
Others
Pets Allowed Y
Senior Community No
Tax ID 71A5 A 98
Ownership Fee Simple
SqFt Source Assessor
Acceptable Financing Cash, Conventional, FHA, VA
Horse Property N
Listing Terms Cash, Conventional, FHA, VA
Financing Cash,Conventional,FHA,VA
Special Listing Condition Standard
Pets Allowed No Pet Restrictions
Read Less
Want to know what your home might be worth? Contact us for a FREE valuation!

Our team is ready to help you sell your home for the highest possible price ASAP

Bought with Kelly Breeden • Old Dominion Realty
GET MORE INFORMATION





