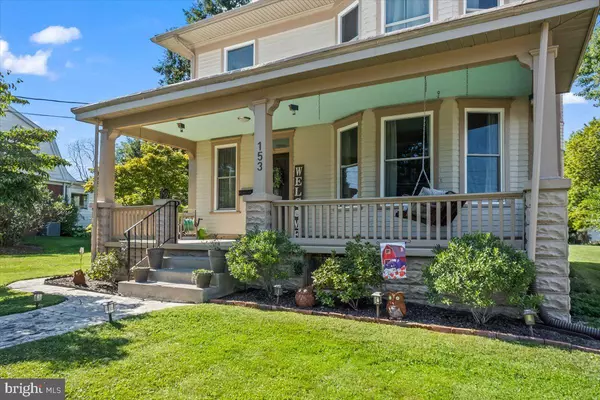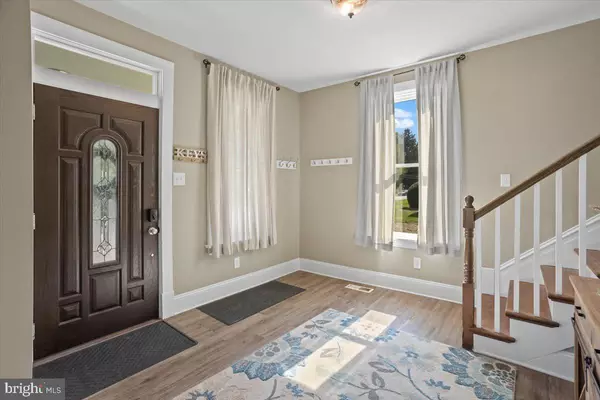$362,010
$334,900
8.1%For more information regarding the value of a property, please contact us for a free consultation.
153 15TH ST New Cumberland, PA 17070
4 Beds
2 Baths
2,228 SqFt
Key Details
Sold Price $362,010
Property Type Single Family Home
Sub Type Detached
Listing Status Sold
Purchase Type For Sale
Square Footage 2,228 sqft
Price per Sqft $162
Subdivision None Available
MLS Listing ID PACB2034734
Sold Date 11/15/24
Style Traditional
Bedrooms 4
Full Baths 2
HOA Y/N N
Abv Grd Liv Area 2,228
Originating Board BRIGHT
Year Built 1910
Annual Tax Amount $3,678
Tax Year 2024
Lot Size 0.790 Acres
Acres 0.79
Property Description
Well-maintained New Cumberland Boro home with 4 bedrooms, 2 full baths on a .79 acre lot. Beautiful spacious kitchen featuring ceramic tile backsplash, granite countertops, stainless steel appliances, pot filler, 42-inch cabinets, ceramic tile flooring complete with breakfast bar. Additional features on the first floor, a formal living and dining room, foyer, laundry, and full bath. The second floor features 4 bedrooms and a full bath. The recently finished 3rd-floor attic can be used for an office, game room, or bedroom: neutral paint, hardwood flooring, replacement windows, newer gas HVAC, and roof. Relax and unwind on your front porch swing, 14 x 28 deck great for outdoor entertaining. Large rear yard and off-street parking.Full basement for all your storage needs. Call today for your private showing!
Location
State PA
County Cumberland
Area New Cumberland Boro (14425)
Zoning RESIDENTIAL
Rooms
Other Rooms Living Room, Dining Room, Primary Bedroom, Bedroom 2, Bedroom 3, Bedroom 4, Kitchen, Game Room, Foyer, Laundry
Basement Full, Unfinished
Interior
Interior Features Bathroom - Walk-In Shower, Ceiling Fan(s), Dining Area, Floor Plan - Traditional, Formal/Separate Dining Room, Kitchen - Gourmet, Upgraded Countertops, Wood Floors
Hot Water Natural Gas
Heating Forced Air
Cooling Central A/C
Flooring Ceramic Tile, Laminated, Wood
Equipment Dishwasher, Disposal, Oven/Range - Gas, Refrigerator
Fireplace N
Window Features Replacement,Screens
Appliance Dishwasher, Disposal, Oven/Range - Gas, Refrigerator
Heat Source Natural Gas
Exterior
Exterior Feature Porch(es)
Garage Spaces 3.0
Water Access N
Roof Type Architectural Shingle
Accessibility None
Porch Porch(es)
Total Parking Spaces 3
Garage N
Building
Story 2.5
Foundation Permanent
Sewer Public Sewer
Water Public
Architectural Style Traditional
Level or Stories 2.5
Additional Building Above Grade, Below Grade
New Construction N
Schools
High Schools Cedar Cliff
School District West Shore
Others
Senior Community No
Tax ID 26-23-0541-113
Ownership Fee Simple
SqFt Source Estimated
Acceptable Financing Cash, Conventional, FHA, VA
Listing Terms Cash, Conventional, FHA, VA
Financing Cash,Conventional,FHA,VA
Special Listing Condition Standard
Read Less
Want to know what your home might be worth? Contact us for a FREE valuation!

Our team is ready to help you sell your home for the highest possible price ASAP

Bought with Rebecca Pelow • Coldwell Banker Realty
GET MORE INFORMATION





