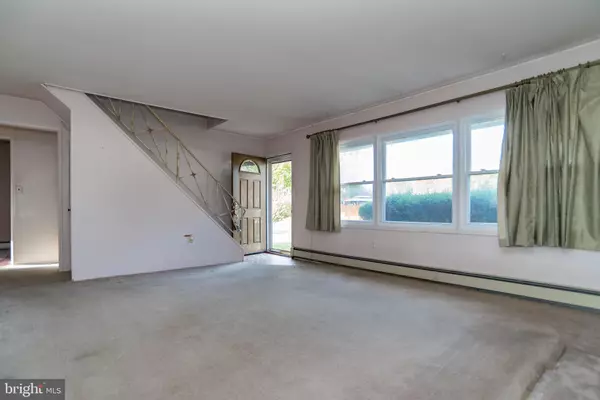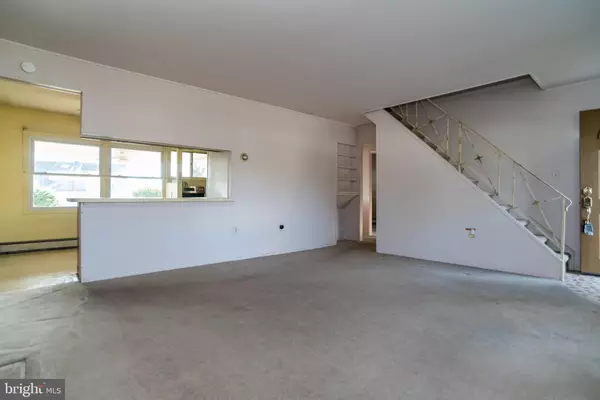$315,000
$334,900
5.9%For more information regarding the value of a property, please contact us for a free consultation.
123 VERMONT LN Levittown, PA 19054
3 Beds
2 Baths
1,538 SqFt
Key Details
Sold Price $315,000
Property Type Single Family Home
Sub Type Detached
Listing Status Sold
Purchase Type For Sale
Square Footage 1,538 sqft
Price per Sqft $204
Subdivision Vermilion Hill
MLS Listing ID PABU2078694
Sold Date 11/15/24
Style Cape Cod
Bedrooms 3
Full Baths 2
HOA Y/N N
Abv Grd Liv Area 1,538
Originating Board BRIGHT
Year Built 1955
Annual Tax Amount $4,242
Tax Year 2024
Lot Dimensions 0.00 x 0.00
Property Description
Opportunity Knocking at 123 Vermont Lane located in Vermillion Hills section of Falls Township.
Discover this spacious three-plus bedroom, two-bath home located in a highly sought-after Pennsbury school district. With an expanded family room with a free standing propane stove, this property offers ample space for relaxation and entertainment. The kitchen with its original cabinets awaits the buyer ideas to transform it into a culinary haven.The two lower bedrooms have been combined into a generous suite but can easily be converted back to their original layout to suit your needs. The first-floor bathroom has been recently remodeled, adding a touch of modern luxury.The upper level offers 2 nice size bedrooms with closet space along with some updated windows. While this house needs some TLC, it's filled with promise and offers a fantastic opportunity to gain sweat equity. Step outside to enjoy the covered patio, perfect for outdoor gatherings, and a fenced-in backyard, ideal for family activities or pets. Selling in AS IS condition. Buyer is responsible for the Falls Two U & O, LBJMA easement. Close to shopping, schools, parks, restaurants, train station and major highways. Come make this house your home .
PROPERTY QUALIFIES FOR Community Lending Program with People Security Trust Bank
No PMI · 2% Below Market 30 year Fixed interest Rate (currently4.25%) · Not just for low income borrowers · Conventional Loan Up to 97% LTV ·
Location
State PA
County Bucks
Area Falls Twp (10113)
Zoning NCR
Rooms
Other Rooms Living Room, Dining Room, Bedroom 3, Kitchen, Family Room, Bedroom 1, Bathroom 1, Bathroom 2
Main Level Bedrooms 1
Interior
Interior Features Bathroom - Stall Shower, Bathroom - Tub Shower, Breakfast Area, Carpet, Ceiling Fan(s), Combination Kitchen/Dining, Entry Level Bedroom, Floor Plan - Traditional, Kitchen - Eat-In
Hot Water Oil
Heating Baseboard - Hot Water
Cooling Ceiling Fan(s)
Flooring Carpet, Vinyl
Fireplaces Number 1
Fireplaces Type Free Standing, Gas/Propane
Equipment Dryer, Oven - Self Cleaning, Washer
Fireplace Y
Window Features Double Hung,Replacement
Appliance Dryer, Oven - Self Cleaning, Washer
Heat Source Oil
Laundry Main Floor
Exterior
Exterior Feature Patio(s)
Garage Spaces 4.0
Fence Fully, Vinyl
Water Access N
Roof Type Pitched,Shingle
Accessibility None
Porch Patio(s)
Total Parking Spaces 4
Garage N
Building
Lot Description Front Yard, Rear Yard
Story 1.5
Foundation Slab
Sewer Public Sewer
Water Public
Architectural Style Cape Cod
Level or Stories 1.5
Additional Building Above Grade, Below Grade
Structure Type Dry Wall
New Construction N
Schools
Elementary Schools Manor
Middle Schools Charles Boehm
High Schools Pennsbury East & West
School District Pennsbury
Others
Senior Community No
Tax ID 13-020-135
Ownership Fee Simple
SqFt Source Estimated
Acceptable Financing Cash, Conventional
Listing Terms Cash, Conventional
Financing Cash,Conventional
Special Listing Condition Standard
Read Less
Want to know what your home might be worth? Contact us for a FREE valuation!

Our team is ready to help you sell your home for the highest possible price ASAP

Bought with Louis B. Catalanotti • LBC Property Group, LLC
GET MORE INFORMATION





