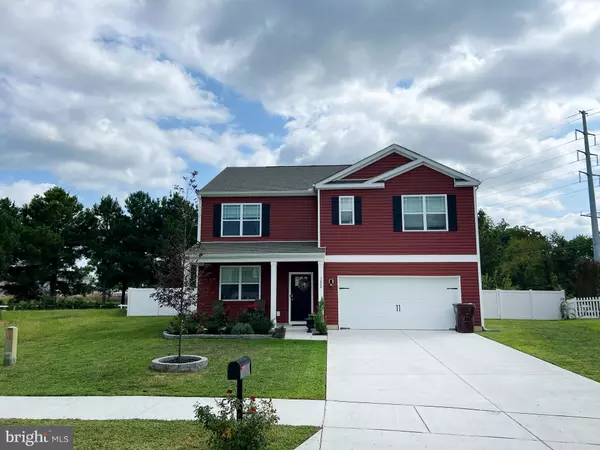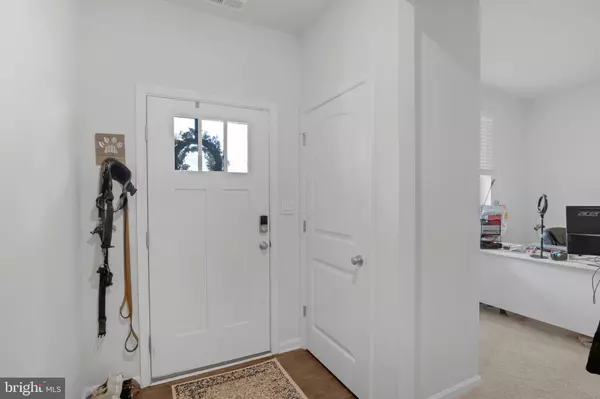$385,000
$389,900
1.3%For more information regarding the value of a property, please contact us for a free consultation.
1620 OSPREY CIR Cambridge, MD 21613
5 Beds
3 Baths
2,511 SqFt
Key Details
Sold Price $385,000
Property Type Single Family Home
Sub Type Detached
Listing Status Sold
Purchase Type For Sale
Square Footage 2,511 sqft
Price per Sqft $153
Subdivision Blackwater Landing
MLS Listing ID MDDO2008172
Sold Date 11/15/24
Style Contemporary
Bedrooms 5
Full Baths 3
HOA Fees $29/mo
HOA Y/N Y
Abv Grd Liv Area 2,511
Originating Board BRIGHT
Year Built 2022
Annual Tax Amount $5,987
Tax Year 2024
Lot Size 10,327 Sqft
Acres 0.24
Property Description
Discover your dream home in Cambridge, Maryland! This is your chance to enjoy all the benefits of new construction without the headaches. The property features an open-concept layout with a spacious living room, dining area, and a modern kitchen complete with granite countertops and stainless steel appliances. A bedroom, full bath and an office area conclude the main level.
Retreat upstairs to the large primary suite, which includes a walk-in closet and an ensuite bathroom. Three additional bedrooms, an extra living area, laundry room and your third full bath round out the upper level.
Step outside to a fully fenced backyard with a new stamped concrete patio, perfect for entertaining.
Nestled in a peaceful neighborhood, you'll be close to parks, schools, shopping, and dining, offering the ideal blend of comfort and convenience.
Don't miss out—schedule your private tour today!
Location
State MD
County Dorchester
Zoning R3
Direction Northwest
Rooms
Main Level Bedrooms 1
Interior
Interior Features Carpet, Floor Plan - Open, Pantry, Primary Bath(s), Recessed Lighting, Bathroom - Stall Shower, Bathroom - Tub Shower, Upgraded Countertops, Walk-in Closet(s), Window Treatments, Entry Level Bedroom, Dining Area, Kitchen - Eat-In, Kitchen - Island
Hot Water Electric
Heating Heat Pump(s)
Cooling Central A/C
Flooring Carpet, Vinyl
Equipment Dishwasher, Disposal, Dryer - Electric, Energy Efficient Appliances, Built-In Microwave, Oven/Range - Gas, Refrigerator, Stainless Steel Appliances, Washer, Water Heater
Fireplace N
Appliance Dishwasher, Disposal, Dryer - Electric, Energy Efficient Appliances, Built-In Microwave, Oven/Range - Gas, Refrigerator, Stainless Steel Appliances, Washer, Water Heater
Heat Source Natural Gas
Laundry Dryer In Unit, Upper Floor, Washer In Unit
Exterior
Parking Features Garage - Front Entry, Inside Access
Garage Spaces 2.0
Fence Fully
Water Access N
View Pond
Roof Type Architectural Shingle
Accessibility 2+ Access Exits
Attached Garage 2
Total Parking Spaces 2
Garage Y
Building
Lot Description Backs - Open Common Area, Pond, Premium
Story 2
Foundation Slab
Sewer Public Sewer
Water Public
Architectural Style Contemporary
Level or Stories 2
Additional Building Above Grade, Below Grade
Structure Type Dry Wall
New Construction N
Schools
School District Dorchester County Public Schools
Others
Senior Community No
Tax ID 1007218893
Ownership Fee Simple
SqFt Source Assessor
Acceptable Financing Cash, Conventional, FHA, VA
Listing Terms Cash, Conventional, FHA, VA
Financing Cash,Conventional,FHA,VA
Special Listing Condition Standard
Read Less
Want to know what your home might be worth? Contact us for a FREE valuation!

Our team is ready to help you sell your home for the highest possible price ASAP

Bought with Nancy Gowan • Engel & Volkers Annapolis
GET MORE INFORMATION





