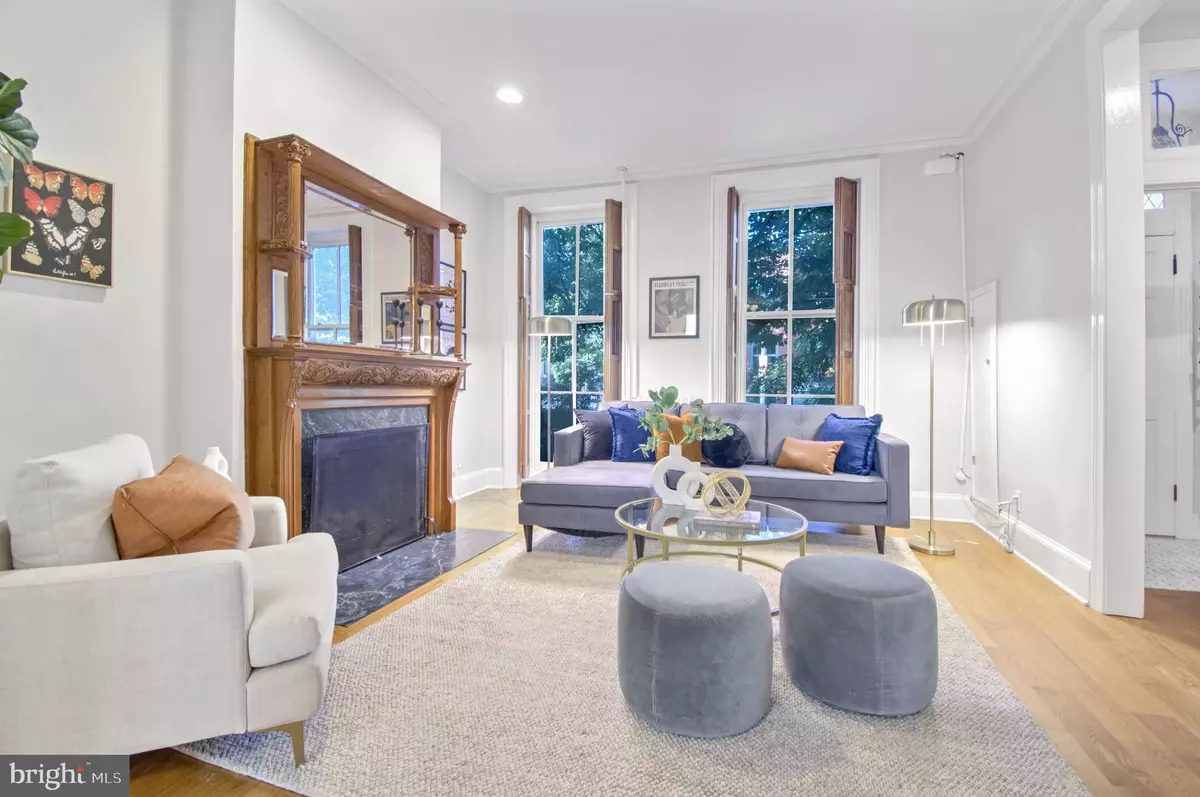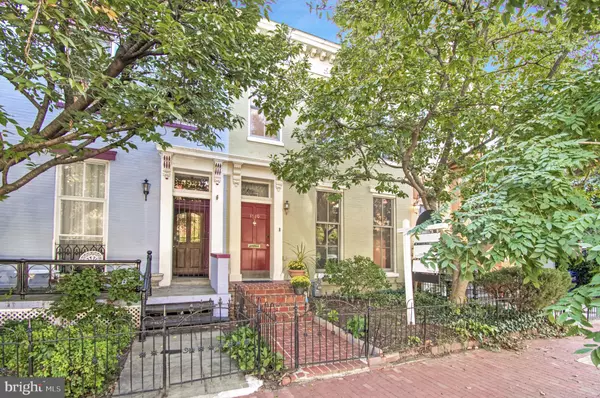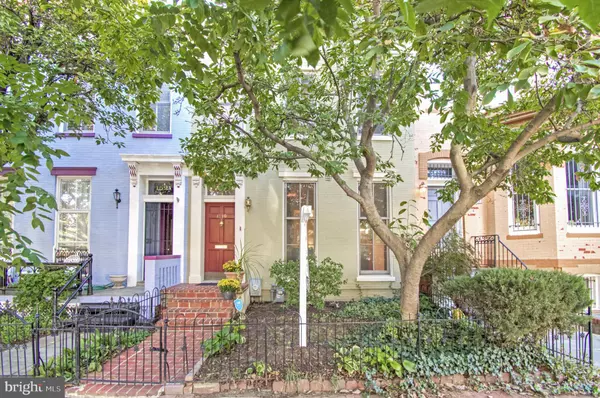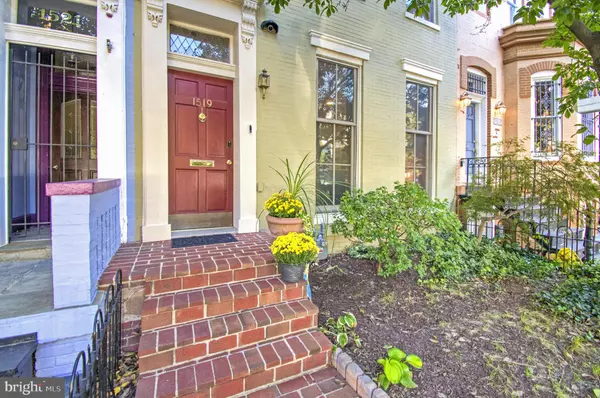$1,345,000
$1,370,000
1.8%For more information regarding the value of a property, please contact us for a free consultation.
1519 12TH ST NW Washington, DC 20005
3 Beds
3 Baths
1,904 SqFt
Key Details
Sold Price $1,345,000
Property Type Townhouse
Sub Type Interior Row/Townhouse
Listing Status Sold
Purchase Type For Sale
Square Footage 1,904 sqft
Price per Sqft $706
Subdivision Logan Circle
MLS Listing ID DCDC2164922
Sold Date 11/15/24
Style Federal
Bedrooms 3
Full Baths 2
Half Baths 1
HOA Y/N N
Abv Grd Liv Area 1,904
Originating Board BRIGHT
Year Built 1870
Annual Tax Amount $10,020
Tax Year 2023
Lot Size 1,697 Sqft
Acres 0.04
Property Description
If you know Logan Circle, you love this street! Circa-1870 Federal two-story interior rowhome on a quiet, charming, one-way street close to all Logan Circle has to offer. The perfect alternative to condo living, having privacy in your own home! Over 1900 square feet, three bedrooms, two full baths, and one half bath. Period details, pocket doors with engraved hardware, high ceilings, 3 fireplaces, and Pella windows. The kitchen offers a large separate dining space, a breakfast bar, and a double-height ceiling flooded with natural light. Custom built-in cabinets and pantry. A separate laundry/mudroom leads to the private fenced patio for entertaining and a one-car parking spot,
1519 12th Street Northwest has a Walk Score of 90 out of 100, a walker's paradise so daily errands do not require a car. The transit score is 83, with an estimated nine-minute walk to the Shaw Howard University Green Line Metro stop and 15 minutes to the Mt Vernon Sq 7th St Green & Yellow Line Metro stop. It is a biker's paradise with a score of 99 out of 100. One block to Logan Circle.
Location
State DC
County Washington
Zoning RA-2
Direction West
Interior
Interior Features Breakfast Area, Built-Ins, Combination Kitchen/Dining, Floor Plan - Traditional, Formal/Separate Dining Room, Kitchen - Eat-In, Kitchen - Island, Kitchen - Table Space, Pantry, Recessed Lighting, Skylight(s), Stain/Lead Glass, Wood Floors, Bathroom - Walk-In Shower, Bathroom - Tub Shower, Dining Area, Primary Bath(s)
Hot Water Electric
Heating Radiator
Cooling Central A/C
Flooring Engineered Wood, Hardwood, Laminate Plank
Fireplaces Number 3
Fireplaces Type Mantel(s), Wood
Equipment Dishwasher, Disposal, Dryer, Microwave, Oven/Range - Gas, Refrigerator, Stainless Steel Appliances, Washer, Water Dispenser
Fireplace Y
Window Features Double Hung,Screens
Appliance Dishwasher, Disposal, Dryer, Microwave, Oven/Range - Gas, Refrigerator, Stainless Steel Appliances, Washer, Water Dispenser
Heat Source Natural Gas
Laundry Main Floor
Exterior
Exterior Feature Patio(s)
Garage Spaces 1.0
Fence Privacy, Wood
Water Access N
Accessibility None
Porch Patio(s)
Total Parking Spaces 1
Garage N
Building
Story 2
Foundation Crawl Space
Sewer Public Sewer
Water Public
Architectural Style Federal
Level or Stories 2
Additional Building Above Grade, Below Grade
Structure Type 2 Story Ceilings,9'+ Ceilings,High
New Construction N
Schools
School District District Of Columbia Public Schools
Others
Senior Community No
Tax ID 0310//0035
Ownership Fee Simple
SqFt Source Assessor
Special Listing Condition Standard
Read Less
Want to know what your home might be worth? Contact us for a FREE valuation!

Our team is ready to help you sell your home for the highest possible price ASAP

Bought with David L Smith • Coldwell Banker Realty
GET MORE INFORMATION





