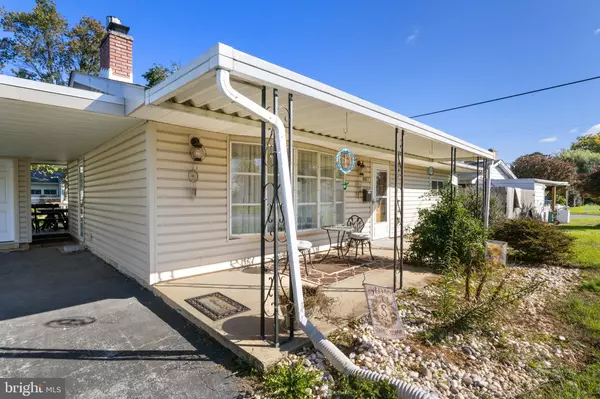$190,000
$190,000
For more information regarding the value of a property, please contact us for a free consultation.
807 FIRESIDE RD York, PA 17404
3 Beds
1 Bath
950 SqFt
Key Details
Sold Price $190,000
Property Type Single Family Home
Sub Type Detached
Listing Status Sold
Purchase Type For Sale
Square Footage 950 sqft
Price per Sqft $200
Subdivision Fireside
MLS Listing ID PAYK2070366
Sold Date 11/15/24
Style Ranch/Rambler
Bedrooms 3
Full Baths 1
HOA Y/N N
Abv Grd Liv Area 950
Originating Board BRIGHT
Year Built 1956
Annual Tax Amount $4,176
Tax Year 2024
Lot Size 6,647 Sqft
Acres 0.15
Property Description
This charming 3-bedroom, 1-bath rancher is the perfect blend of comfort and simplicity. As you step inside, you're greeted by an inviting living room with a large front window that fills the space with natural light. The eat-in kitchen offers a cozy spot for family meals, and the sliding door provides easy access to the deck. The deck, complete with a built-in gazebo, is the perfect retreat to enjoy quiet evenings or sip your morning coffee. The fully fenced backyard offers privacy and includes a storage shed for extra space. With 1 carport parking space and a driveway that accommodates at least one additional vehicle, parking is never an issue.
This home is ideal for those who appreciate cozy indoor spaces and love to enjoy the outdoors! Don't miss out on making this your own.
Location
State PA
County York
Area York City (15201)
Zoning RESIDENTIAL
Rooms
Main Level Bedrooms 3
Interior
Hot Water Natural Gas
Heating Baseboard - Electric
Cooling Central A/C
Fireplaces Number 1
Fireplace Y
Heat Source Natural Gas
Exterior
Garage Spaces 2.0
Fence Rear, Fully
Water Access N
Accessibility 2+ Access Exits
Total Parking Spaces 2
Garage N
Building
Story 1
Foundation Slab
Sewer Public Sewer
Water Public
Architectural Style Ranch/Rambler
Level or Stories 1
Additional Building Above Grade, Below Grade
New Construction N
Schools
School District York City
Others
Senior Community No
Tax ID 14-617-02-0011-00-00000
Ownership Fee Simple
SqFt Source Assessor
Acceptable Financing Cash, Conventional, FHA, VA, PHFA
Listing Terms Cash, Conventional, FHA, VA, PHFA
Financing Cash,Conventional,FHA,VA,PHFA
Special Listing Condition Standard
Read Less
Want to know what your home might be worth? Contact us for a FREE valuation!

Our team is ready to help you sell your home for the highest possible price ASAP

Bought with Randell Jackson • Berkshire Hathaway HomeServices Homesale Realty
GET MORE INFORMATION





