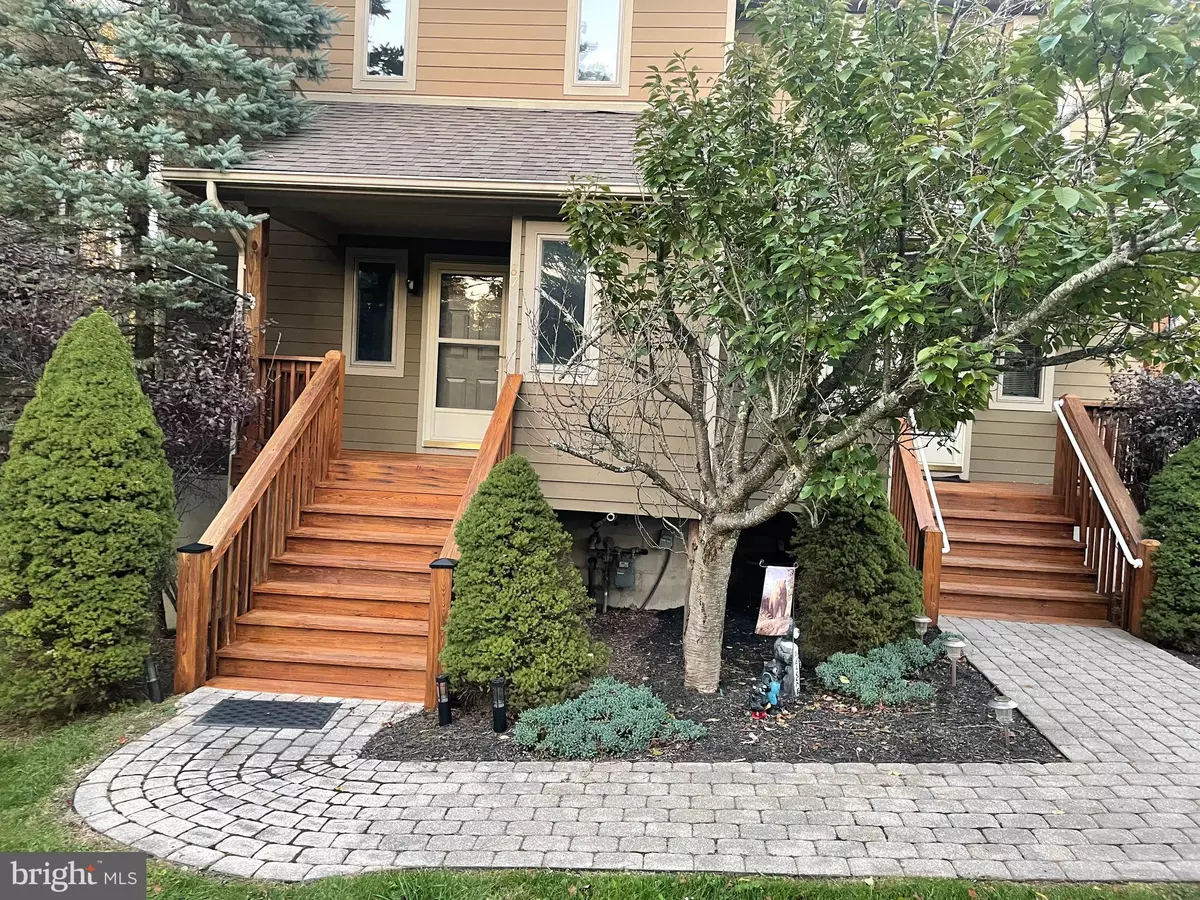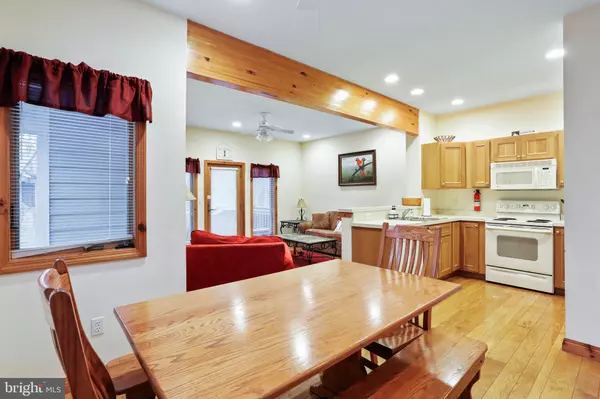$375,000
$395,000
5.1%For more information regarding the value of a property, please contact us for a free consultation.
87 MARSH HILL ROAD #4 Mc Henry, MD 21541
3 Beds
4 Baths
1,814 SqFt
Key Details
Sold Price $375,000
Property Type Condo
Sub Type Condo/Co-op
Listing Status Sold
Purchase Type For Sale
Square Footage 1,814 sqft
Price per Sqft $206
Subdivision Marsh Run Cove
MLS Listing ID MDGA2006262
Sold Date 11/15/24
Style Contemporary
Bedrooms 3
Full Baths 3
Half Baths 1
Condo Fees $300/mo
HOA Y/N N
Abv Grd Liv Area 1,206
Originating Board BRIGHT
Year Built 2004
Annual Tax Amount $2,667
Tax Year 2023
Property Description
First buyer's loss is your gain! Back on the market and ready to go. Buyer could not get loan approval after 2 extensions so we are moving on.
Welcome to this very well cared for 2nd home to 3 Siblings! It has not been a rental home. Enjoy the amazing location very close to the base of Wisp Resort and walking paths/lake amenities. The home backs up to woods that cannot be built on. Enjoy 3 full levels with a deck on the top 2 levels and a patio on the lower level with a hot tub. Relax in the hot tub after a day on the mountain no matter the season. There is so much to do in the area. Property comes turn key and fully furnished, a perfect location and opportunity for a vacation home. Don't miss this opportunity to have your own retreat at Deep Creek Lake!
Location
State MD
County Garrett
Zoning RESIDENTIAL
Rooms
Other Rooms Living Room, Dining Room, Primary Bedroom, Bedroom 2, Bedroom 3, Kitchen, Game Room, Other
Basement Connecting Stairway, Fully Finished, Outside Entrance, Walkout Level
Interior
Interior Features Combination Kitchen/Living, Window Treatments, Primary Bath(s), Floor Plan - Open
Hot Water Electric
Heating Forced Air
Cooling Heat Pump(s), Central A/C, Ceiling Fan(s)
Fireplaces Number 1
Fireplaces Type Screen
Equipment Built-In Microwave, Dishwasher, Disposal, Dryer, Exhaust Fan, Oven/Range - Electric, Range Hood, Refrigerator, Washer, Water Heater
Furnishings Yes
Fireplace Y
Appliance Built-In Microwave, Dishwasher, Disposal, Dryer, Exhaust Fan, Oven/Range - Electric, Range Hood, Refrigerator, Washer, Water Heater
Heat Source Electric
Laundry Basement
Exterior
Garage Spaces 3.0
Amenities Available Other
Water Access N
Accessibility Other
Total Parking Spaces 3
Garage N
Building
Story 3
Foundation Block
Sewer Public Sewer
Water Public
Architectural Style Contemporary
Level or Stories 3
Additional Building Above Grade, Below Grade
New Construction N
Schools
School District Garrett County Public Schools
Others
Pets Allowed Y
HOA Fee Include Ext Bldg Maint,Management,Insurance,Snow Removal
Senior Community No
Tax ID 1218078031
Ownership Condominium
Acceptable Financing Cash, Conventional
Listing Terms Cash, Conventional
Financing Cash,Conventional
Special Listing Condition Standard
Pets Allowed No Pet Restrictions
Read Less
Want to know what your home might be worth? Contact us for a FREE valuation!

Our team is ready to help you sell your home for the highest possible price ASAP

Bought with Nick Fratz-Orr • Railey Realty, Inc.
GET MORE INFORMATION





