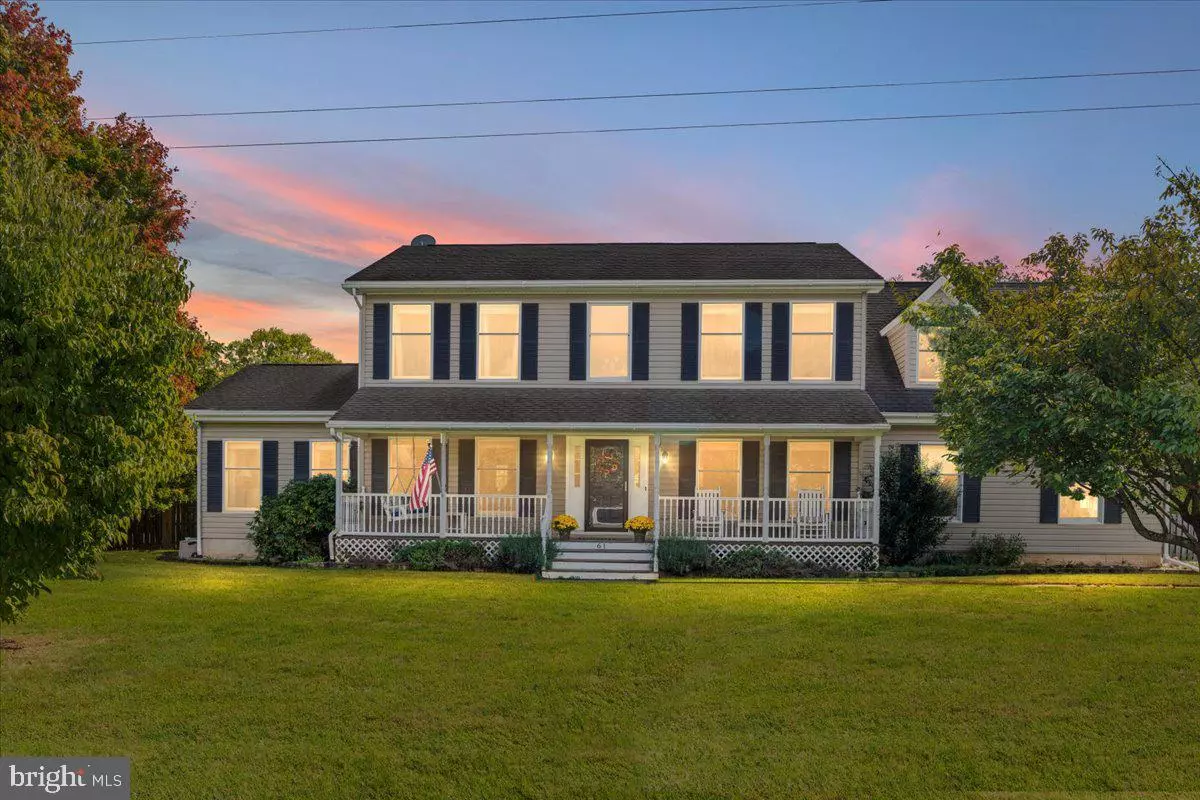$620,000
$635,000
2.4%For more information regarding the value of a property, please contact us for a free consultation.
61 POSSUM HOLLOW LN Berryville, VA 22611
4 Beds
3 Baths
2,436 SqFt
Key Details
Sold Price $620,000
Property Type Single Family Home
Sub Type Detached
Listing Status Sold
Purchase Type For Sale
Square Footage 2,436 sqft
Price per Sqft $254
Subdivision Dortch
MLS Listing ID VACL2003086
Sold Date 11/15/24
Style Colonial
Bedrooms 4
Full Baths 2
Half Baths 1
HOA Y/N N
Abv Grd Liv Area 2,436
Originating Board BRIGHT
Year Built 2001
Annual Tax Amount $2,261
Tax Year 2022
Lot Size 1.010 Acres
Acres 1.01
Property Description
Welcome Home to this Stunning Berryville Colonial in Quaint Clarke County!
Situated on a picturesque 1-acre lot in the heart of Clarke County, this beautiful 4-bedroom, 2.5-bath, 3-level Colonial home offers nearly 2,500 square feet of meticulously upgraded space. You'll enter the property through a wide, paved driveway that leads to an impressive 2-car garage.
From the moment you step inside, you'll feel the charm and warmth that makes this house effortlessly blend modern convenience with the tranquility of country life. The bright, airy kitchen boasts all-new appliances and upgraded countertops, seamlessly flowing into a spacious family room with a cozy breakfast area. Step through the sliding doors onto your expansive Trex deck, perfect for hosting guests while overlooking your private, large, fenced backyard — complete with a firepit for those cool fall nights.
Stay cozy all winter with a pellet stove and enjoy year-round comfort with dual-zone heating, air conditioning, and even smart thermostats in the bedrooms. The unfinished walkout basement is a dream for any DIY enthusiast, featuring a workbench and endless possibilities to make the space your own. The primary bathroom has a large whirlpool tub for ultimate relaxation, and the primary bedroom has an impressive walk-in closet.
What is one more great perk of this home? There is NO HOA or association — freedom to enjoy your property your way! This is not just a house; it's the perfect country home!
Location
State VA
County Clarke
Zoning AOC
Rooms
Other Rooms Living Room, Dining Room, Primary Bedroom, Bedroom 2, Bedroom 3, Bedroom 4, Kitchen, Family Room, Basement, Foyer, Breakfast Room, Laundry, Other, Bathroom 2, Primary Bathroom, Half Bath
Basement Connecting Stairway, Full, Rear Entrance, Walkout Stairs
Interior
Interior Features Built-Ins, Ceiling Fan(s), Dining Area, Primary Bath(s), Window Treatments, Water Treat System, Attic, Breakfast Area, Chair Railings, Crown Moldings, Floor Plan - Traditional, Upgraded Countertops, WhirlPool/HotTub
Hot Water Electric
Heating Heat Pump(s), Baseboard - Electric, Other
Cooling Central A/C
Flooring Carpet, Ceramic Tile, Hardwood
Equipment Dryer, Disposal, Dishwasher, Icemaker, Refrigerator, Washer, Stove
Furnishings No
Fireplace N
Appliance Dryer, Disposal, Dishwasher, Icemaker, Refrigerator, Washer, Stove
Heat Source Electric
Exterior
Exterior Feature Deck(s), Porch(es)
Parking Features Garage Door Opener
Garage Spaces 2.0
Fence Wood
Utilities Available Under Ground, Other
Water Access N
Roof Type Shingle
Street Surface Paved
Accessibility None
Porch Deck(s), Porch(es)
Road Frontage City/County
Attached Garage 2
Total Parking Spaces 2
Garage Y
Building
Lot Description Front Yard, No Thru Street, Premium, Private, Rear Yard
Story 3
Foundation Slab
Sewer On Site Septic, Septic < # of BR
Water Public
Architectural Style Colonial
Level or Stories 3
Additional Building Above Grade, Below Grade
New Construction N
Schools
School District Clarke County Public Schools
Others
Senior Community No
Tax ID 14E-3--1
Ownership Fee Simple
SqFt Source Estimated
Security Features Security System
Acceptable Financing Cash, Conventional, FHA, Other
Listing Terms Cash, Conventional, FHA, Other
Financing Cash,Conventional,FHA,Other
Special Listing Condition Standard
Read Less
Want to know what your home might be worth? Contact us for a FREE valuation!

Our team is ready to help you sell your home for the highest possible price ASAP

Bought with Ryan C Clegg • McEnearney Associates, LLC
GET MORE INFORMATION





