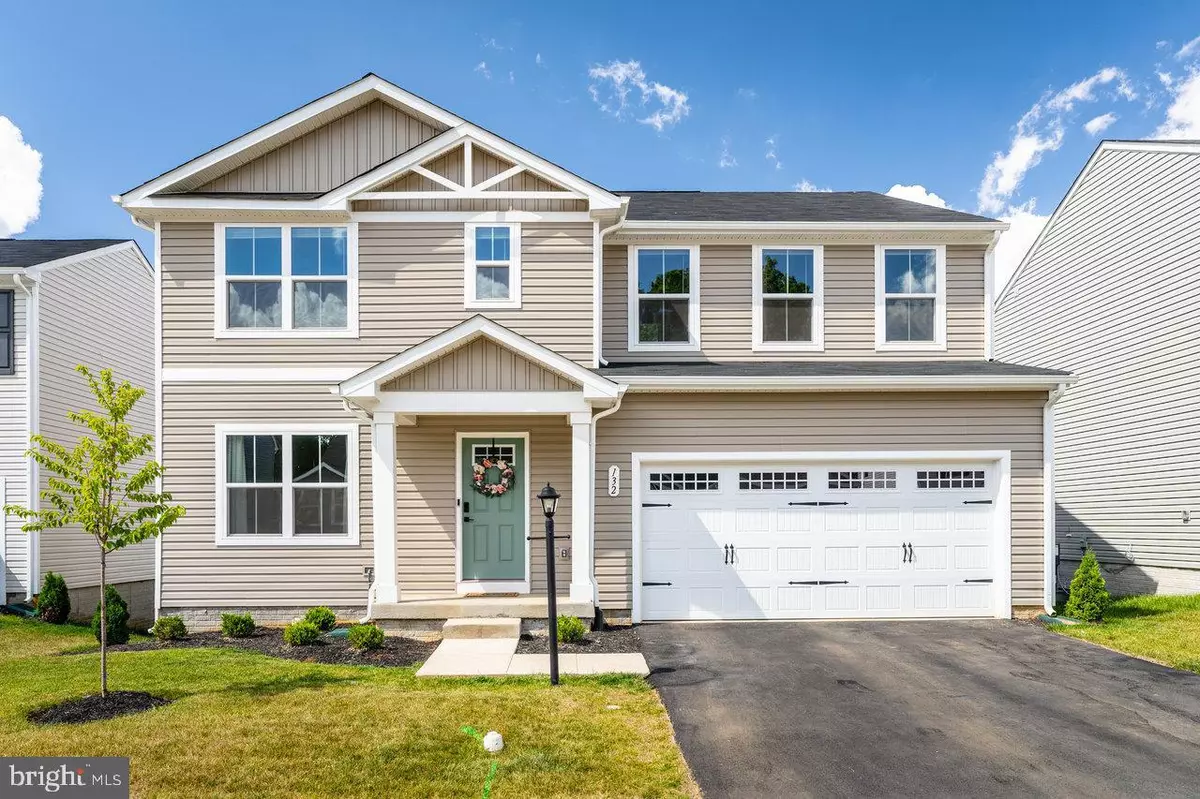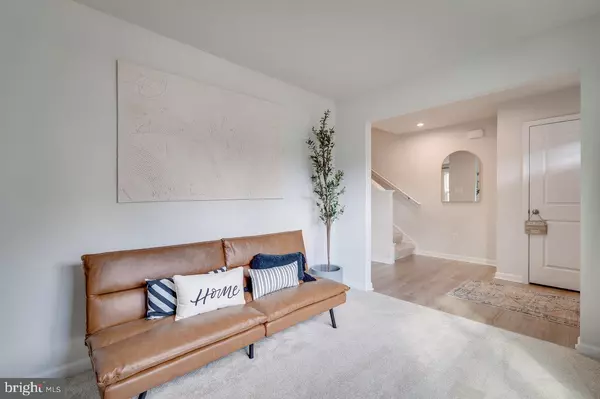$532,000
$549,000
3.1%For more information regarding the value of a property, please contact us for a free consultation.
132 WALSH LN Waynesboro, VA 22980
6 Beds
4 Baths
3,730 SqFt
Key Details
Sold Price $532,000
Property Type Single Family Home
Sub Type Detached
Listing Status Sold
Purchase Type For Sale
Square Footage 3,730 sqft
Price per Sqft $142
Subdivision None Available
MLS Listing ID VAWB2000098
Sold Date 11/12/24
Style Craftsman
Bedrooms 6
Full Baths 4
HOA Fees $27/ann
HOA Y/N Y
Abv Grd Liv Area 2,541
Originating Board BRIGHT
Year Built 2023
Tax Year 2023
Lot Size 5,662 Sqft
Acres 0.13
Property Description
Welcome home. This home offers over 3700 Sf of living space and includes many updates inside and out. Upon entry you'll be greeted with an open-concept design that presents 6 bedrooms, 4 full baths and a 2 car garage. The main level includes a spacious gourmet kitchen with quartz countertops, stainless steel appliances, luxury vinyl plank flooring throughout and a convenient guest suite or study. The newly finished basement provides additional living space for entertaining, recreation, whatever your heart desires, including a full bathroom. You will find your outdoor living just as pleasurable having a large deck that leads from your dining room with views to your backyard and access to the nearby community park that provides you with a covered picnic pavilion, fire pit and playground!
Location
State VA
County Waynesboro City
Zoning PUD
Rooms
Other Rooms Primary Bedroom, Kitchen, Foyer, Study, Great Room, Laundry, Loft, Primary Bathroom, Full Bath, Additional Bedroom
Basement Rough Bath Plumb, Unfinished, Walkout Level
Main Level Bedrooms 1
Interior
Interior Features Walk-in Closet(s), Kitchen - Eat-In, Kitchen - Island, Pantry, Entry Level Bedroom, Primary Bath(s)
Hot Water Electric
Heating Forced Air
Cooling Programmable Thermostat, Central A/C
Flooring Carpet
Equipment Dryer, Washer, Dishwasher, Disposal, Oven/Range - Electric, Microwave, Refrigerator, Energy Efficient Appliances
Fireplace N
Window Features Insulated,Low-E
Appliance Dryer, Washer, Dishwasher, Disposal, Oven/Range - Electric, Microwave, Refrigerator, Energy Efficient Appliances
Heat Source Electric
Exterior
Exterior Feature Deck(s)
Parking Features Other, Garage - Front Entry
Garage Spaces 2.0
Amenities Available Tot Lots/Playground, Jog/Walk Path
Water Access N
Roof Type Architectural Shingle
Accessibility None
Porch Deck(s)
Attached Garage 2
Total Parking Spaces 2
Garage Y
Building
Story 2
Foundation Concrete Perimeter
Sewer Public Sewer
Water Public
Architectural Style Craftsman
Level or Stories 2
Additional Building Above Grade, Below Grade
Structure Type High
New Construction N
Schools
High Schools Waynesboro
School District Waynesboro City Public Schools
Others
HOA Fee Include Common Area Maintenance
Senior Community No
Tax ID 14/17/24
Ownership Fee Simple
SqFt Source Estimated
Security Features Smoke Detector
Special Listing Condition Standard
Read Less
Want to know what your home might be worth? Contact us for a FREE valuation!

Our team is ready to help you sell your home for the highest possible price ASAP

Bought with KATELYN MANCINI • HOWARD HANNA ROY WHEELER REALTY - CHARLOTTESVILLE
GET MORE INFORMATION





