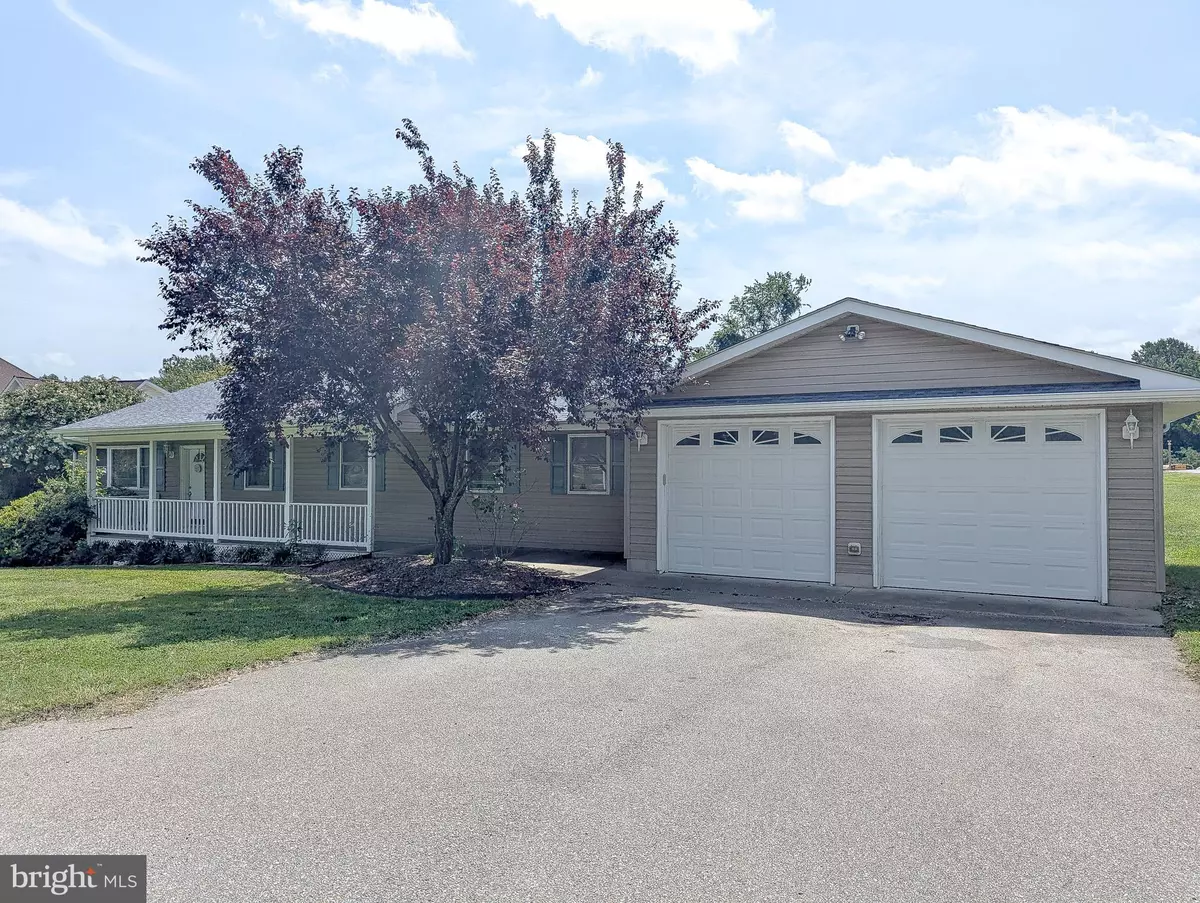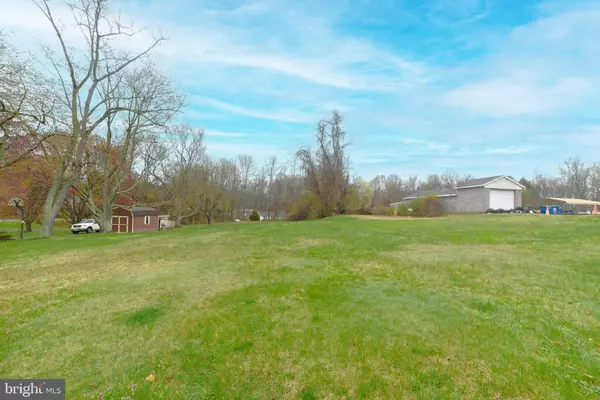$405,000
$409,900
1.2%For more information regarding the value of a property, please contact us for a free consultation.
4485 SOLOMONS ISLAND RD Huntingtown, MD 20639
3 Beds
2 Baths
1,816 SqFt
Key Details
Sold Price $405,000
Property Type Single Family Home
Sub Type Detached
Listing Status Sold
Purchase Type For Sale
Square Footage 1,816 sqft
Price per Sqft $223
Subdivision None Available
MLS Listing ID MDCA2015266
Sold Date 10/31/24
Style Ranch/Rambler
Bedrooms 3
Full Baths 2
HOA Y/N N
Abv Grd Liv Area 1,816
Originating Board BRIGHT
Year Built 1975
Annual Tax Amount $3,718
Tax Year 2024
Lot Size 1.170 Acres
Acres 1.17
Property Description
Act now and get moved in before the summer ends! Discover the perfect blend of comfort and convenience in this charming 3-bedroom, 2-bathroom home, boasting 1,816 square feet of living space. Nestled on a generous 1+ acre lot in the heart of Huntingtown, MD, this residence offers a 2-car attached garage and a flat, usable backyard ideal for outdoor enjoyment, parking larger vehicles, the spaciousness gives you numerous options.
The home welcomes you with a spacious one-story layout and an open kitchen concept, perfect for entertaining. Recently enhanced with a new roof and plush new carpeting throughout, the property also features a recently serviced boiler, ensuring year-round comfort. The detached shed adds extra storage space. Located near award-winning schools with a convenient location, this home is a true gem waiting to be discovered.
Location
State MD
County Calvert
Zoning RUR
Rooms
Main Level Bedrooms 3
Interior
Interior Features Carpet, Ceiling Fan(s), Dining Area, Entry Level Bedroom, Family Room Off Kitchen, Floor Plan - Traditional, Kitchen - Galley, Walk-in Closet(s)
Hot Water Oil
Heating Baseboard - Hot Water
Cooling Ceiling Fan(s), Central A/C
Equipment Dishwasher, Exhaust Fan, Refrigerator, Stove, Stainless Steel Appliances, Water Heater
Furnishings No
Fireplace N
Window Features Screens
Appliance Dishwasher, Exhaust Fan, Refrigerator, Stove, Stainless Steel Appliances, Water Heater
Heat Source Oil
Laundry Main Floor
Exterior
Exterior Feature Deck(s), Porch(es)
Parking Features Garage - Front Entry
Garage Spaces 4.0
Water Access N
Roof Type Architectural Shingle
Accessibility No Stairs
Porch Deck(s), Porch(es)
Attached Garage 2
Total Parking Spaces 4
Garage Y
Building
Lot Description Cleared, Level, Landscaping
Story 1
Foundation Crawl Space
Sewer Septic Exists
Water Well
Architectural Style Ranch/Rambler
Level or Stories 1
Additional Building Above Grade, Below Grade
New Construction N
Schools
Elementary Schools Huntingtown
Middle Schools Northern
High Schools Huntingtown
School District Calvert County Public Schools
Others
Senior Community No
Tax ID 0502044455
Ownership Fee Simple
SqFt Source Assessor
Acceptable Financing Cash, Contract, Conventional, FHA, USDA, VA
Horse Property N
Listing Terms Cash, Contract, Conventional, FHA, USDA, VA
Financing Cash,Contract,Conventional,FHA,USDA,VA
Special Listing Condition Standard
Read Less
Want to know what your home might be worth? Contact us for a FREE valuation!

Our team is ready to help you sell your home for the highest possible price ASAP

Bought with Robert D Whaley • Express Brokers Realty LLC
GET MORE INFORMATION





