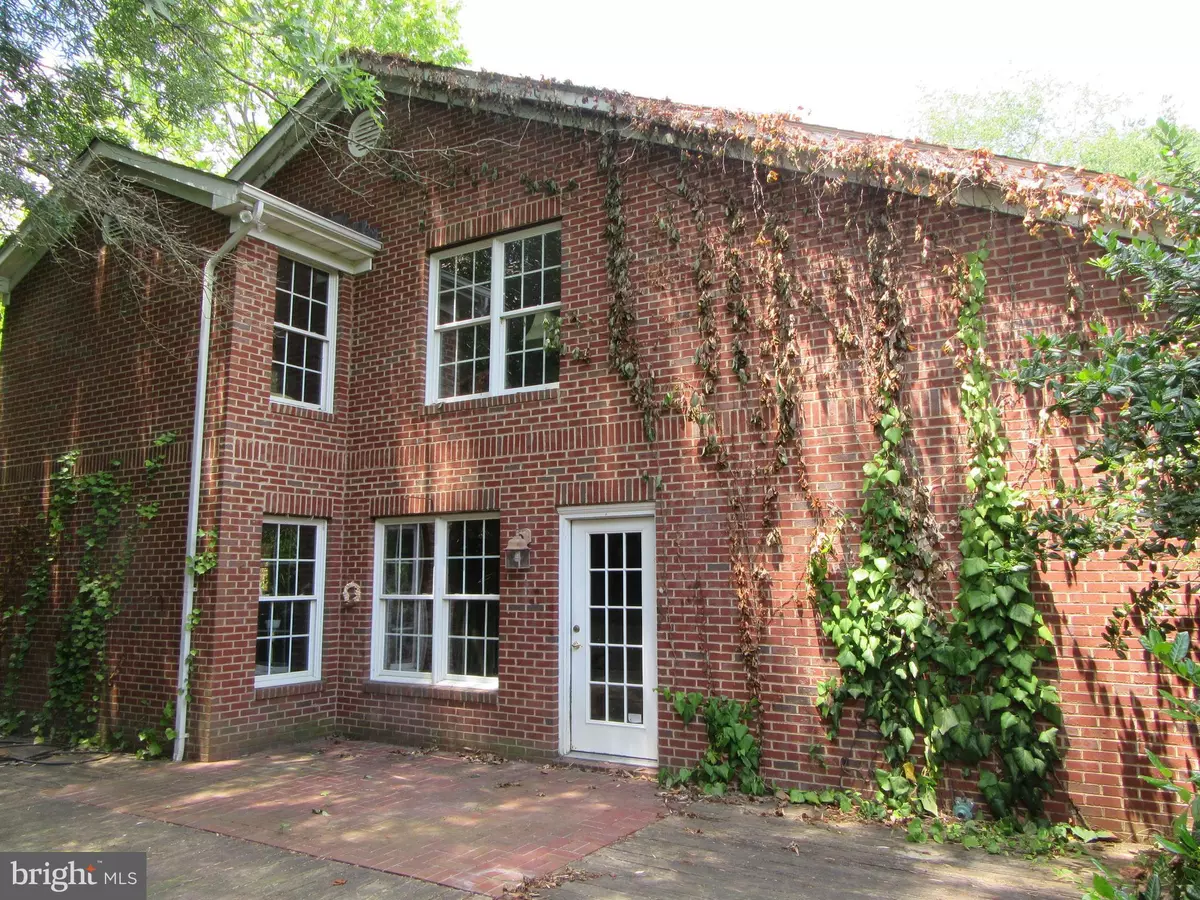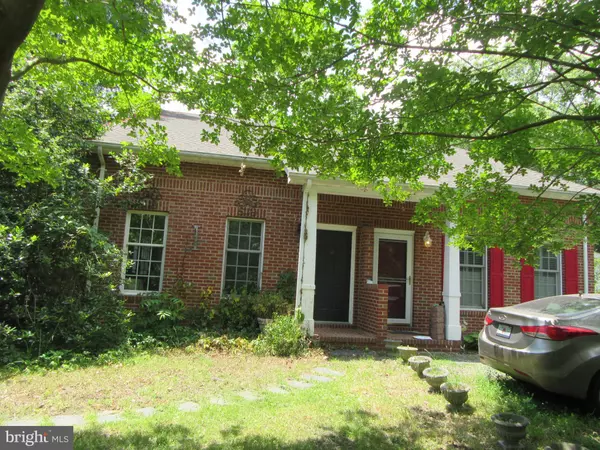$259,900
$259,900
For more information regarding the value of a property, please contact us for a free consultation.
217 DUKE ST Gordonsville, VA 22942
2 Beds
2 Baths
1,537 SqFt
Key Details
Sold Price $259,900
Property Type Single Family Home
Sub Type Twin/Semi-Detached
Listing Status Sold
Purchase Type For Sale
Square Footage 1,537 sqft
Price per Sqft $169
Subdivision None Available
MLS Listing ID VAOR2007178
Sold Date 09/12/24
Style Side-by-Side
Bedrooms 2
Full Baths 2
HOA Y/N N
Abv Grd Liv Area 1,537
Originating Board BRIGHT
Year Built 2002
Annual Tax Amount $1,752
Tax Year 2022
Lot Size 0.319 Acres
Acres 0.32
Property Description
NEW PRICE...Due to no fault of the seller, the contract has fallen through!!! Welcome to this charming all brick townhouse with only one other home attached. Found on a quiet street, this home backs up to meadows which provide even more peace and tranquility. In need of a little TLC, the potential for this property is only marred by a lack of imagination. This 2 bedroom, 2 full bath home has lots of charm and character that, with a little help, could exude even more charm than it already possesses. One of the best features is a loft that overlooks the living room area plus the vaulted ceiling opens everything up to lots of natural light. There is a huge deck on the side of this home that would be perfect for entertaining, resting in a hammock or sipping a long cool drink after a hard days work. There is also a front and rear gate on the deck and a little shed in the rear yard. This is a rare find, so don't miss out!!!
Location
State VA
County Orange
Zoning R2
Rooms
Other Rooms Living Room, Dining Room, Kitchen, Laundry, Loft
Main Level Bedrooms 1
Interior
Interior Features Carpet, Combination Kitchen/Dining, Entry Level Bedroom, Floor Plan - Traditional, Bathroom - Tub Shower
Hot Water Electric
Heating Heat Pump(s)
Cooling Central A/C, Heat Pump(s)
Flooring Carpet, Ceramic Tile, Laminated
Equipment Built-In Range, Oven - Single, Oven/Range - Electric, Washer, Dryer
Fireplace N
Appliance Built-In Range, Oven - Single, Oven/Range - Electric, Washer, Dryer
Heat Source Electric
Laundry Main Floor
Exterior
Utilities Available Cable TV Available
Water Access N
View Garden/Lawn, Pasture, Street
Roof Type Architectural Shingle,Composite
Accessibility None
Garage N
Building
Lot Description Adjoins - Open Space, Cleared, Front Yard, Level, No Thru Street, Partly Wooded, Rear Yard, Road Frontage
Story 2
Foundation Slab
Sewer Public Sewer
Water Public
Architectural Style Side-by-Side
Level or Stories 2
Additional Building Above Grade, Below Grade
Structure Type 2 Story Ceilings,Cathedral Ceilings,Dry Wall,High,Vaulted Ceilings
New Construction N
Schools
Elementary Schools Gordon-Barbour
Middle Schools Prospect Heights
High Schools Orange County
School District Orange County Public Schools
Others
Senior Community No
Tax ID 0680000000056B
Ownership Fee Simple
SqFt Source Assessor
Horse Property N
Special Listing Condition Standard
Read Less
Want to know what your home might be worth? Contact us for a FREE valuation!

Our team is ready to help you sell your home for the highest possible price ASAP

Bought with Patricia A Crabtree • Montague, Miller & Company
GET MORE INFORMATION





