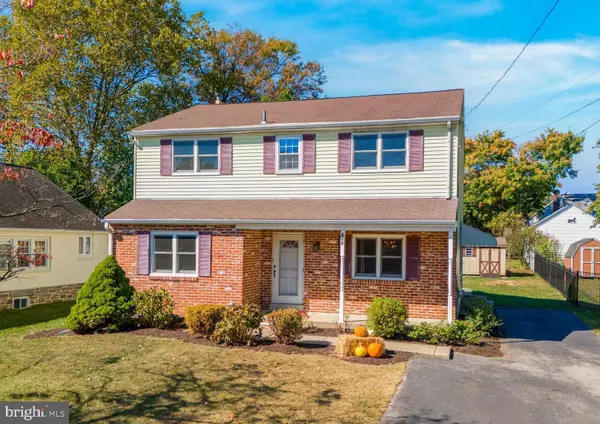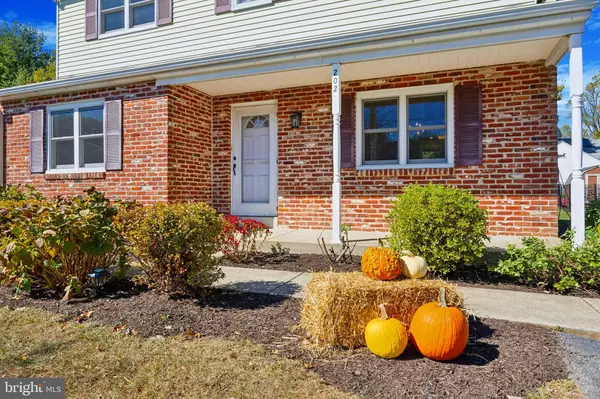$530,000
$500,000
6.0%For more information regarding the value of a property, please contact us for a free consultation.
202 1ST AVE Newtown Square, PA 19073
4 Beds
3 Baths
1,788 SqFt
Key Details
Sold Price $530,000
Property Type Single Family Home
Sub Type Detached
Listing Status Sold
Purchase Type For Sale
Square Footage 1,788 sqft
Price per Sqft $296
Subdivision Larchmont Sq
MLS Listing ID PADE2077656
Sold Date 11/08/24
Style Colonial,Traditional
Bedrooms 4
Full Baths 2
Half Baths 1
HOA Y/N N
Abv Grd Liv Area 1,788
Originating Board BRIGHT
Year Built 1978
Annual Tax Amount $5,278
Tax Year 2023
Lot Size 8,276 Sqft
Acres 0.19
Lot Dimensions 60.00 x 137.50
Property Description
Make your way down a quiet street in sought-after Newtown Square, to find your idyllic future home at 202 1st Avenue. This beautifully maintained 2-story, single-family home has a classic, traditional aesthetic with an oversized driveway and sizable front and back yards.
Upon entry you will be greeted by a large living room to the left that offers gleaming hardwood floors, newer windows, fresh paint and plenty of space for family gatherings. On your right, you will find an open concept dining room that flows into the kitchen. Natural light floods this part of the home and provides a dedicated area for dining, in addition to a bar height countertop overlooking the kitchen. The spacious, modern kitchen is the focal point of this home, featuring 42-inch cabinets, granite countertops, recessed lighting, easy to clean tile flooring, and stainless-steel appliances. Follow the hardwood floors to the family room where you'll find even more living space, complimented by a wood-burning fireplace and views of the backyard through the triple window. This main level also features a sizable coat closet and powder room.
The second level is where you will find your massive primary bedroom with a tastefully updated ensuite bathroom and three other generously sized bedrooms featuring overhead ceiling fans/lights, new carpet, and neutral paint throughout. Rounding off the upper level is a full hall bathroom and an attic pulldown for additional storage. Head to the fully finished lower level where you will find a massive entertaining area with newer flooring and your own personal wet bar equipped with built-ins and a well-crafted wooden bar.
Out back you'll find a stone patio leading to a flat back yard nestled in a quiet suburban neighborhood conveniently located in close proximity to restaurants, shopping, Ellis Preserve and walking distance to Marple Newtown High School. Not to mention easy access for commuting to route 3 and route 476. If you're looking for a home that has been lovingly maintained and cared for during its ownership, schedule your showing TODAY and see what makes 202 1st Avenue so special!
Location
State PA
County Delaware
Area Newtown Twp (10430)
Zoning R-10 SINGLE FAMILY
Rooms
Basement Fully Finished
Interior
Interior Features Attic, Bar, Ceiling Fan(s), Combination Kitchen/Dining, Dining Area, Primary Bath(s), Recessed Lighting, Upgraded Countertops, Wood Floors
Hot Water Oil
Heating Forced Air
Cooling Central A/C
Flooring Hardwood, Carpet
Fireplaces Number 1
Fireplace Y
Heat Source Oil
Exterior
Exterior Feature Patio(s)
Garage Spaces 3.0
Water Access N
Accessibility None
Porch Patio(s)
Total Parking Spaces 3
Garage N
Building
Story 2
Foundation Concrete Perimeter
Sewer Public Sewer
Water Public
Architectural Style Colonial, Traditional
Level or Stories 2
Additional Building Above Grade, Below Grade
New Construction N
Schools
School District Marple Newtown
Others
Senior Community No
Tax ID 30-00-00920-00
Ownership Fee Simple
SqFt Source Assessor
Acceptable Financing Cash, Conventional, FHA, VA
Listing Terms Cash, Conventional, FHA, VA
Financing Cash,Conventional,FHA,VA
Special Listing Condition Standard
Read Less
Want to know what your home might be worth? Contact us for a FREE valuation!

Our team is ready to help you sell your home for the highest possible price ASAP

Bought with Robin R. Gordon • BHHS Fox & Roach-Haverford
GET MORE INFORMATION





