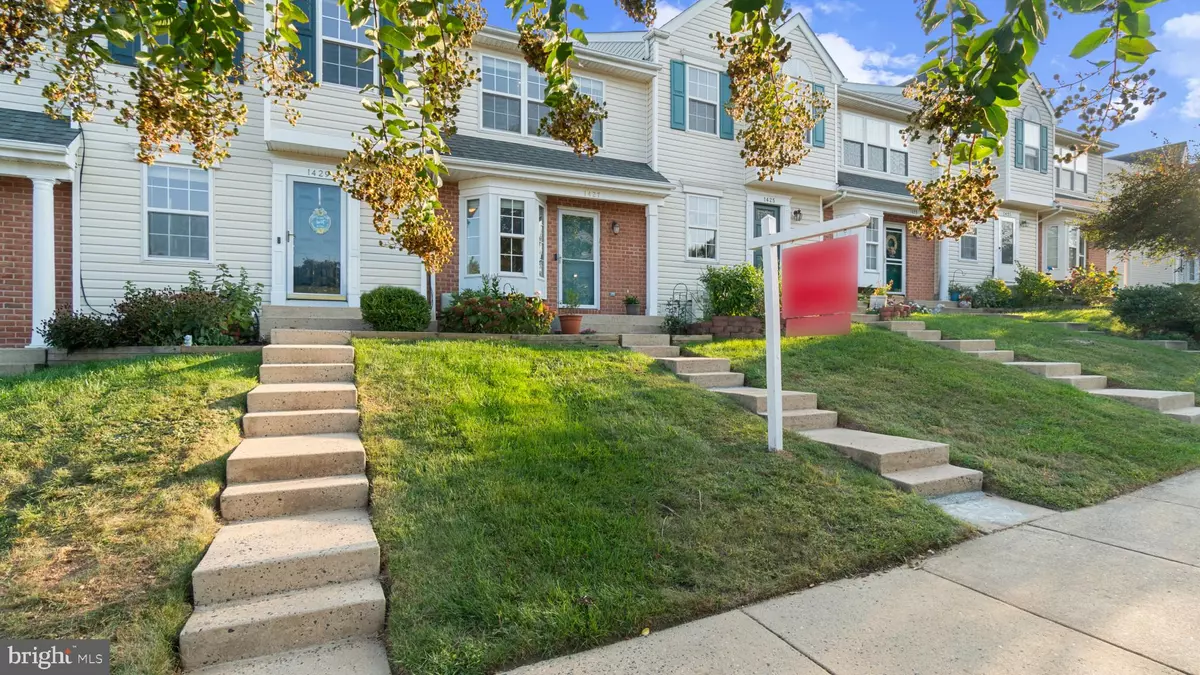$269,000
$265,000
1.5%For more information regarding the value of a property, please contact us for a free consultation.
1427 GOLDEN ROD CT #1427 Belcamp, MD 21017
2 Beds
3 Baths
1,414 SqFt
Key Details
Sold Price $269,000
Property Type Condo
Sub Type Condo/Co-op
Listing Status Sold
Purchase Type For Sale
Square Footage 1,414 sqft
Price per Sqft $190
Subdivision Arborview
MLS Listing ID MDHR2035020
Sold Date 11/07/24
Style Traditional
Bedrooms 2
Full Baths 2
Half Baths 1
Condo Fees $170/mo
HOA Fees $20/qua
HOA Y/N Y
Abv Grd Liv Area 1,064
Originating Board BRIGHT
Year Built 1995
Annual Tax Amount $2,002
Tax Year 2024
Property Description
Gorgeous Townhome in the Arborview Riverside Community of Belcamp. As you enter into the home through the foyer, you will notice the Beautiful Porcelain Flooring. The Powder Room is on your right side. The Eat-in Kitchen is to your left. The Kitchen has been Upgraded with Granite Counter Tops, Stainless Steel under Counter Sink and Faucet, New Appliances purchased in 2023 and Porcelain Floor Tiles. Kitchen has a cozy window seat. There is a Breakfast Bar for extra seating, as well as a Dining Area. The Living Room area has Sliding Doors which lead out to a spacious 14x14 Deck, with new deck flooring. The Upper Level Offers Two Bedrooms and a Full-Bathroom. The Primary Bedroom has plenty of Closet Space , which leads into the Bathroom which has new laminate plank flooring. The Lower Level offers a Full Bathroom w/New Porcelain Tiles. The Large Family area can be used as a Third Bedroom or for Entertaining Guests. The Sliders lead out to the Patio under the deck for those Cool Spring/Summer/Fall Afternoons to sit out and relax. We also have a whole house Air Purifier! New Rheem 50 gallon water heater has just been installed! Ceiling Sprinkler System on all 3 Levels for safety. New Smoke detectors have been installed. This Home is Conveniently Located near Rt7, Rt 40, and I-95. Close to Shopping, Entertainment, Schools, Churches, and APG.
(Curtain Rods & Curtains included except for Primary Bedroom, 2nd Refrigerator in Lower Level included, paint for the home and HVAC filters included, as well.)
Location
State MD
County Harford
Zoning R4
Rooms
Other Rooms Living Room, Dining Room, Primary Bedroom, Bedroom 2, Kitchen, Family Room, Laundry, Bathroom 1, Bathroom 2, Half Bath
Basement Full, Heated, Interior Access, Outside Entrance, Sump Pump, Fully Finished
Interior
Interior Features Carpet, Ceiling Fan(s), Combination Dining/Living, Floor Plan - Open, Pantry, Walk-in Closet(s), Sprinkler System
Hot Water Electric
Heating Heat Pump(s)
Cooling Central A/C
Equipment Dishwasher, Oven/Range - Electric, Refrigerator, Built-In Microwave, Stainless Steel Appliances, Washer/Dryer Hookups Only
Fireplace N
Appliance Dishwasher, Oven/Range - Electric, Refrigerator, Built-In Microwave, Stainless Steel Appliances, Washer/Dryer Hookups Only
Heat Source Electric
Laundry Basement
Exterior
Amenities Available Other
Water Access N
Street Surface Black Top
Accessibility Level Entry - Main, 2+ Access Exits
Road Frontage City/County
Garage N
Building
Story 3
Foundation Slab
Sewer Public Sewer
Water Public
Architectural Style Traditional
Level or Stories 3
Additional Building Above Grade, Below Grade
Structure Type Dry Wall
New Construction N
Schools
Elementary Schools Church Creek
Middle Schools Aberdeen
High Schools Aberdeen
School District Harford County Public Schools
Others
Pets Allowed Y
HOA Fee Include Common Area Maintenance,Lawn Maintenance,Management,Snow Removal,Trash,Water
Senior Community No
Tax ID 1301292501
Ownership Condominium
Acceptable Financing Cash, Conventional
Horse Property N
Listing Terms Cash, Conventional
Financing Cash,Conventional
Special Listing Condition Standard
Pets Allowed Case by Case Basis
Read Less
Want to know what your home might be worth? Contact us for a FREE valuation!

Our team is ready to help you sell your home for the highest possible price ASAP

Bought with Rose Marie Calderone • ExecuHome Realty
GET MORE INFORMATION





