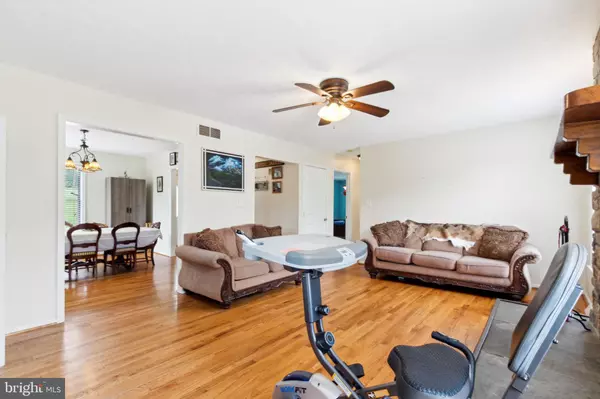$409,900
$409,900
For more information regarding the value of a property, please contact us for a free consultation.
137 GRAPEVINE CT Gore, VA 22637
4 Beds
3 Baths
2,460 SqFt
Key Details
Sold Price $409,900
Property Type Single Family Home
Sub Type Detached
Listing Status Sold
Purchase Type For Sale
Square Footage 2,460 sqft
Price per Sqft $166
Subdivision Timber Ridge Farms
MLS Listing ID VAFV2018818
Sold Date 11/07/24
Style Cape Cod
Bedrooms 4
Full Baths 3
HOA Fees $29/ann
HOA Y/N Y
Abv Grd Liv Area 1,860
Originating Board BRIGHT
Year Built 1987
Annual Tax Amount $1,192
Tax Year 2019
Lot Size 5.440 Acres
Acres 5.44
Property Description
Back on the market as Buyers financing fell through! Discover the perfect blend of space, comfort, and natural beauty in this expansive four-bedroom home nestled on over 5 acres of land. As you explore, you'll be greeted by generously sized rooms and an abundance of natural light. The main level boasts stunning wood floors and a captivating stone fireplace, creating a warm and inviting atmosphere. Experience convenient one-level living with the primary bedroom featuring a spacious walk-in closet, full bathroom, and adjacent laundry room. Upstairs, find three additional large bedrooms, perfect for family members or creating a dedicated home office space. Step outside to enjoy the serene surroundings on the cozy screened porch, ideal for savoring the outdoors year-round.
The walk-out basement was beautifully finished in 2019 and offers a full bathroom, wet bar, and
ample unfinished storage space. Outside, the flat backyard is enclosed by a 2019 cedar fence
with metal mesh, providing both privacy and security. Additional features include wooded areas, an outbuilding, and a charming wet-weather stream. With a new roof in 2019, a new water softener in 2023, and a stove replaced in 2021, this home is not only spacious and inviting but also well maintained. Don't miss the opportunity to make this your dream home!
Seller is offering a 1-year home warranty. Septic pump replaced in Aug 2024. Septic tank also pumped in Aug 2024.
Location
State VA
County Frederick
Zoning R5
Rooms
Other Rooms Dining Room, Bedroom 2, Bedroom 4, Kitchen, Family Room, Bedroom 1, Laundry, Recreation Room, Storage Room, Bathroom 3, Full Bath, Screened Porch
Basement Full, Partially Finished, Walkout Level
Main Level Bedrooms 1
Interior
Interior Features Walk-in Closet(s), Water Treat System, Window Treatments, Ceiling Fan(s)
Hot Water Electric
Heating Heat Pump(s), Central
Cooling Heat Pump(s), Central A/C
Flooring Wood, Carpet, Vinyl, Ceramic Tile
Fireplaces Number 1
Fireplaces Type Gas/Propane
Equipment Disposal, Oven/Range - Gas, Dishwasher, Refrigerator, Washer, Dryer, Icemaker
Fireplace Y
Appliance Disposal, Oven/Range - Gas, Dishwasher, Refrigerator, Washer, Dryer, Icemaker
Heat Source Propane - Leased
Laundry Main Floor
Exterior
Exterior Feature Screened, Porch(es)
Fence Wood, Rear
Water Access N
Roof Type Architectural Shingle
Accessibility None
Porch Screened, Porch(es)
Garage N
Building
Story 3
Foundation Concrete Perimeter
Sewer On Site Septic
Water Well
Architectural Style Cape Cod
Level or Stories 3
Additional Building Above Grade, Below Grade
New Construction N
Schools
High Schools James Wood
School District Frederick County Public Schools
Others
HOA Fee Include Road Maintenance
Senior Community No
Tax ID 17 8 105
Ownership Fee Simple
SqFt Source Estimated
Special Listing Condition Standard
Read Less
Want to know what your home might be worth? Contact us for a FREE valuation!

Our team is ready to help you sell your home for the highest possible price ASAP

Bought with Sheila G Judy • ICON Real Estate, LLC
GET MORE INFORMATION





