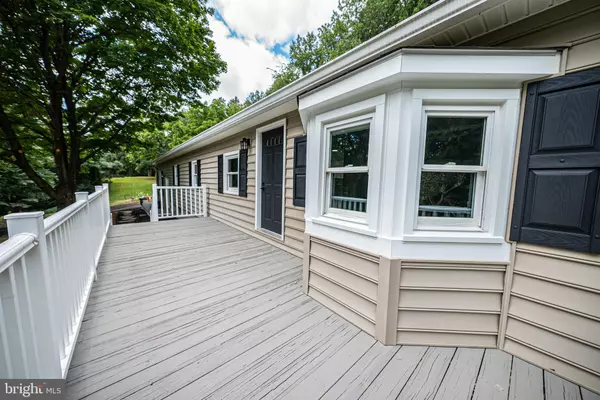$759,900
$749,900
1.3%For more information regarding the value of a property, please contact us for a free consultation.
9830 WINEBERRY RD Marshall, VA 20115
4 Beds
3 Baths
3,200 SqFt
Key Details
Sold Price $759,900
Property Type Single Family Home
Sub Type Detached
Listing Status Sold
Purchase Type For Sale
Square Footage 3,200 sqft
Price per Sqft $237
Subdivision None Available
MLS Listing ID VAFQ2013410
Sold Date 11/05/24
Style Colonial
Bedrooms 4
Full Baths 3
HOA Y/N N
Abv Grd Liv Area 2,450
Originating Board BRIGHT
Year Built 1964
Annual Tax Amount $4,981
Tax Year 2022
Lot Size 10.000 Acres
Acres 10.0
Property Description
Privacy Galore at this Amazing Updated Home on 10 Acres in Marshall just 5 miles from 66. This property has so much to offer to include: Huge Detached Garage/Barn Just Painted, 1700's Home that could be improved to be an Amazing aux building, Multiple Decks, Screened in Porch, Tons Parking, 1.5 Car Attached Garage, Remodeled Kitchen & Baths, New Paint Everywhere, Main Level Primary Bedroom, New & Newer Hand Scraped Hardwood floors & Luxury Vinyl Plank Flooring Throughout. Newer HVAC, Hot Water Heater, Roof & Windows. New Kitchen with Upgraded Stainless Steel Appliances, Soft Close Custom Cabinets, Quartz Counters, Dual Pantries, Brushed Gold Handles & Faucet and Shiplap Wide Plank Luxury Vinyl Flooring. Large Main Level Primary Bedroom with huge Walk-In Closet & Luxury Custom Bath with quartz counters. Upstairs has Loft Gaming Area, Two Bedrooms and a Full Bath. Main Level has Custom Mudroom/Game Room for entertaining off garage that is plumbed for a wood stove. Main Level has Dining Room Area, Cozy Family Room, Computer Area and Lots Storage. Basement is Finished with Recreation Room, Large Storage Area and Gaming area and has a Walk-Up to Side yard area. Septic Just Pumped & New Distribution Box & Riser Installed. Well Has New Extension Pipe, Water Softener and UV Light Installed. Don't miss your opportunity on this amazing home & property.
Location
State VA
County Fauquier
Zoning RC
Rooms
Basement Partially Finished, Walkout Stairs, Connecting Stairway
Main Level Bedrooms 2
Interior
Interior Features Ceiling Fan(s), Dining Area, Entry Level Bedroom, Family Room Off Kitchen, Kitchen - Island, Kitchen - Table Space, Pantry, Primary Bath(s), Recessed Lighting, Upgraded Countertops, Walk-in Closet(s), Water Treat System, Wood Floors, Breakfast Area, Built-Ins, Carpet, Cedar Closet(s), Crown Moldings
Hot Water Electric
Heating Heat Pump(s)
Cooling Central A/C
Flooring Hardwood, Luxury Vinyl Plank, Carpet
Equipment Built-In Microwave, Dishwasher, Dryer, Icemaker, Oven - Double, Oven/Range - Electric, Refrigerator, Stainless Steel Appliances, Washer
Fireplace N
Appliance Built-In Microwave, Dishwasher, Dryer, Icemaker, Oven - Double, Oven/Range - Electric, Refrigerator, Stainless Steel Appliances, Washer
Heat Source Electric
Exterior
Exterior Feature Deck(s), Porch(es), Screened
Parking Features Additional Storage Area, Garage - Side Entry, Inside Access, Oversized
Garage Spaces 18.0
Fence Board
Water Access N
View Trees/Woods
Roof Type Architectural Shingle
Accessibility None
Porch Deck(s), Porch(es), Screened
Road Frontage Road Maintenance Agreement
Attached Garage 1
Total Parking Spaces 18
Garage Y
Building
Lot Description Backs to Trees, Hunting Available, Landscaping, Pond, Premium, Private, Secluded, Trees/Wooded
Story 3
Foundation Concrete Perimeter, Block
Sewer On Site Septic
Water Well
Architectural Style Colonial
Level or Stories 3
Additional Building Above Grade, Below Grade
New Construction N
Schools
Elementary Schools Coleman
Middle Schools Marshall
High Schools Fauquier
School District Fauquier County Public Schools
Others
Senior Community No
Tax ID 6957-06-8200
Ownership Fee Simple
SqFt Source Assessor
Horse Property Y
Horse Feature Horses Allowed
Special Listing Condition Standard
Read Less
Want to know what your home might be worth? Contact us for a FREE valuation!

Our team is ready to help you sell your home for the highest possible price ASAP

Bought with Sean Jones • Samson Properties
GET MORE INFORMATION





