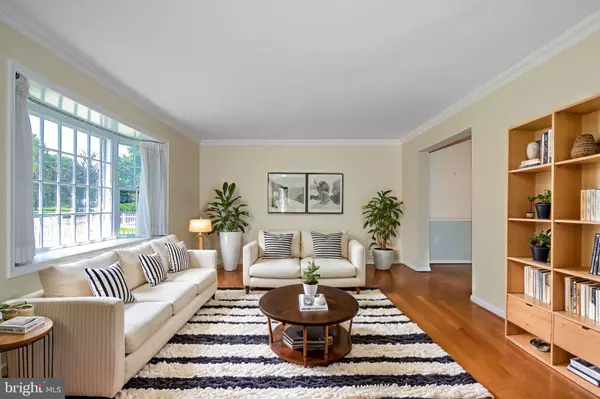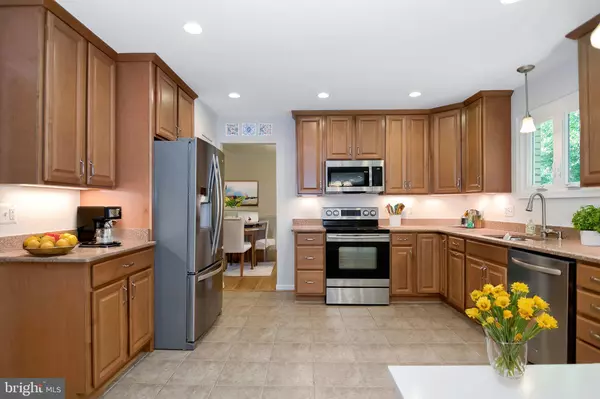$910,000
$925,000
1.6%For more information regarding the value of a property, please contact us for a free consultation.
7906 CARRLEIGH PKWY Springfield, VA 22152
5 Beds
3 Baths
2,788 SqFt
Key Details
Sold Price $910,000
Property Type Single Family Home
Sub Type Detached
Listing Status Sold
Purchase Type For Sale
Square Footage 2,788 sqft
Price per Sqft $326
Subdivision Cardinal Forest
MLS Listing ID VAFX2192522
Sold Date 10/31/24
Style Colonial
Bedrooms 5
Full Baths 2
Half Baths 1
HOA Y/N N
Abv Grd Liv Area 2,788
Originating Board BRIGHT
Year Built 1969
Annual Tax Amount $9,936
Tax Year 2024
Lot Size 10,868 Sqft
Acres 0.25
Property Description
Accepting back up offers. Here is your opportunity to be the third owner of one of the largest home models in one of the most desired neighborhoods in Springfield which is perfectly situated backing to Fairfax County parkland! Inside, beautiful hardwood floors grace the main and upper levels. The large living room is brightly lit by the big bay window. The large renovated, eat-in kitchen includes new lighting, stainless steel refrigerator and over-the-stove microwave oven. A spacious family room includes a nice office nook, wood-burning fireplace, new lighting, patio access, and amazing views of parkland trees. The upper level includes five bedrooms each with a large closet and most with two bright windows. The primary bedroom has a two enormous closets and a full updated bathroom with a tiled shower. The lower level is ready for your plans for extra living space or a recreational area with full walkout and yard access. It includes new HVAC (2018), hot water heater (2019), full bathroom plumbing rough out (2019), and stacking washer and dryer (2024). In addition to the standard two-car garage with a giant adjoining mud room or pantry space, enjoy the added space of the third garage added in 2016 along with a new concrete driveway. Use the third garage to store up to two cars or create the gym or workshop of your dreams. Other additions include seven ceiling fan/light fixtures installed in 2013 and Ethernet wiring throughout the house added in 2019 to avoid weak WiFi signal in the large home. Cardinal Forest offers a wealth of amenities, including close proximity to Walden Glen Swim and Racquet Club, Springfield Golf and Country Club, local eateries, grocery stores, Lake Accotink Park and the Cross County Trail. Bus stops, Metro, VRE and Slug pick up spots are short distances away and provide excellent commuter options to all points in and near D.C. area
Location
State VA
County Fairfax
Zoning 370
Rooms
Other Rooms Primary Bedroom
Basement Connecting Stairway, Improved, Walkout Level, Drain, Heated, Interior Access, Outside Entrance, Rear Entrance, Rough Bath Plumb, Space For Rooms, Windows
Interior
Hot Water Natural Gas
Heating Central, Programmable Thermostat
Cooling Central A/C
Fireplaces Number 1
Equipment Microwave, Refrigerator, Dishwasher, Stove, Washer, Dryer
Fireplace Y
Appliance Microwave, Refrigerator, Dishwasher, Stove, Washer, Dryer
Heat Source Natural Gas
Exterior
Parking Features Garage - Front Entry, Additional Storage Area, Covered Parking, Garage Door Opener, Inside Access, Oversized
Garage Spaces 8.0
Water Access N
View Park/Greenbelt, Scenic Vista, Trees/Woods
Roof Type Composite,Shingle
Accessibility None
Attached Garage 4
Total Parking Spaces 8
Garage Y
Building
Story 3
Foundation Slab
Sewer Public Sewer
Water Public
Architectural Style Colonial
Level or Stories 3
Additional Building Above Grade, Below Grade
New Construction N
Schools
School District Fairfax County Public Schools
Others
Senior Community No
Tax ID 0794 07 0169
Ownership Fee Simple
SqFt Source Assessor
Special Listing Condition Standard
Read Less
Want to know what your home might be worth? Contact us for a FREE valuation!

Our team is ready to help you sell your home for the highest possible price ASAP

Bought with Ronald W Gallier II • Samson Properties
GET MORE INFORMATION





