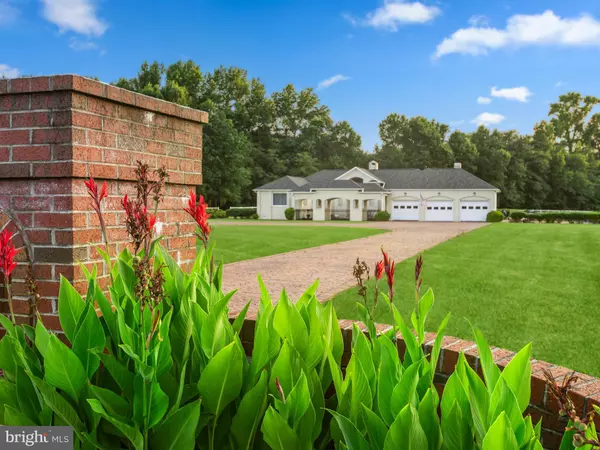$469,950
$459,950
2.2%For more information regarding the value of a property, please contact us for a free consultation.
3906 SHARPS RD Warsaw, VA 22572
3 Beds
3 Baths
2,482 SqFt
Key Details
Sold Price $469,950
Property Type Single Family Home
Sub Type Detached
Listing Status Sold
Purchase Type For Sale
Square Footage 2,482 sqft
Price per Sqft $189
Subdivision Sharps
MLS Listing ID VARV2000384
Sold Date 11/01/24
Style Contemporary
Bedrooms 3
Full Baths 2
Half Baths 1
HOA Y/N N
Abv Grd Liv Area 2,482
Originating Board BRIGHT
Year Built 1997
Annual Tax Amount $1,912
Tax Year 2023
Lot Size 4.850 Acres
Acres 4.85
Property Description
Affordable luxury! Come see this remarkable custom single-level all-brick executive style home on the Northern Neck. A custom hardscape horseshoe driveway and a beautifully landscaped 4.8-acre corner lot welcomes you. Make your way through the arched portico and into the private courtyard, which is one of this stately home's most unique features. The double entry doors open to a grand foyer and great room with a soaring cathedral ceiling. A skylight accents the formal dining room, which is flanked by a cozy den with a wet bar. The kitchen features stylish cabinets and a dining nook, which is currently used as a home office. The half-bathroom was completely remodeled in 2023 and features mod wallpaper, quartz countertop, and LVP flooring. There is a sizeable laundry room with custom cabinetry and a deep sink, and the three-car garage is perfect for storage galore. The bedroom wing features two bedrooms that share a full bathroom and an impressive primary bedroom with French doors, a private patio, large walk-in closet, and primary bathroom with a shower and jacuzzi garden tub. Large picture windows throughout ensure plenty of natural light. 9-foot ceilings and new paint throughout! New architectural roofing, gutters, and LVP in 2023. Close to the beautiful Rappahannock River, with plenty of space to store your boat! Breezeline high-speed internet is both reliable and lightning fast. You will NEVER see another one like this!
Location
State VA
County Richmond
Zoning A-1
Rooms
Other Rooms Living Room, Primary Bedroom, Bedroom 2, Bedroom 3, Kitchen, Family Room, Bathroom 1, Bathroom 2, Half Bath
Main Level Bedrooms 3
Interior
Interior Features Attic, Breakfast Area, Carpet, Combination Kitchen/Dining, Combination Dining/Living, Dining Area, Entry Level Bedroom, Family Room Off Kitchen, Floor Plan - Open, Formal/Separate Dining Room, Kitchen - Eat-In, Kitchen - Island, Primary Bath(s), Skylight(s), Bathroom - Soaking Tub, Bathroom - Stall Shower, Upgraded Countertops, Wainscotting, Walk-in Closet(s)
Hot Water Electric
Heating Zoned
Cooling Zoned
Flooring Carpet, Tile/Brick
Fireplaces Number 2
Fireplaces Type Brick
Equipment Dishwasher, Cooktop
Fireplace Y
Appliance Dishwasher, Cooktop
Heat Source Electric
Laundry Main Floor
Exterior
Exterior Feature Patio(s), Breezeway
Parking Features Garage Door Opener
Garage Spaces 3.0
Water Access N
View Garden/Lawn, Courtyard
Roof Type Composite,Shingle
Accessibility None
Porch Patio(s), Breezeway
Attached Garage 3
Total Parking Spaces 3
Garage Y
Building
Story 1
Foundation Crawl Space
Sewer Private Septic Tank
Water Well
Architectural Style Contemporary
Level or Stories 1
Additional Building Above Grade
Structure Type Cathedral Ceilings,Dry Wall
New Construction N
Schools
Elementary Schools Richmond County
Middle Schools Richmond County
High Schools Rappahannock
School District Richmond County Public Schools
Others
Senior Community No
Tax ID NO TAX RECORD
Ownership Fee Simple
SqFt Source Estimated
Acceptable Financing Cash, FHA, VA, Conventional
Listing Terms Cash, FHA, VA, Conventional
Financing Cash,FHA,VA,Conventional
Special Listing Condition Standard
Read Less
Want to know what your home might be worth? Contact us for a FREE valuation!

Our team is ready to help you sell your home for the highest possible price ASAP

Bought with NON MEMBER • Non Subscribing Office
GET MORE INFORMATION





