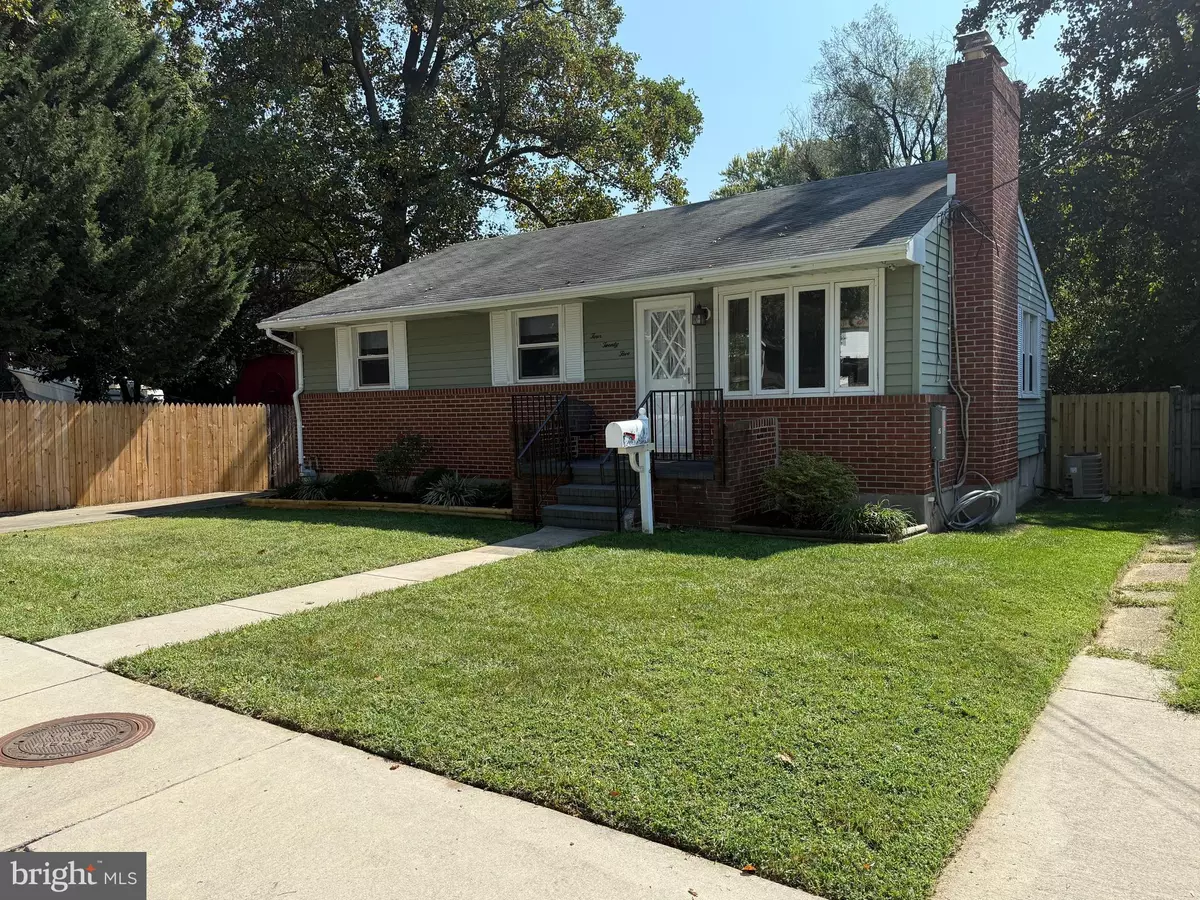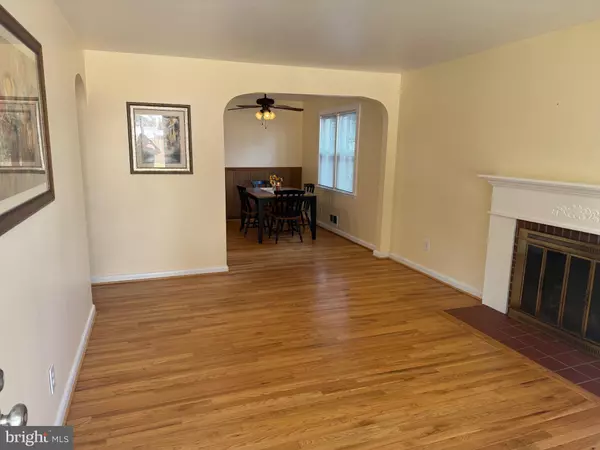$355,000
$350,000
1.4%For more information regarding the value of a property, please contact us for a free consultation.
425 WALTON AVE Baltimore, MD 21225
3 Beds
2 Baths
2,016 SqFt
Key Details
Sold Price $355,000
Property Type Single Family Home
Sub Type Detached
Listing Status Sold
Purchase Type For Sale
Square Footage 2,016 sqft
Price per Sqft $176
Subdivision Roland Terrace
MLS Listing ID MDAA2095534
Sold Date 10/29/24
Style Ranch/Rambler
Bedrooms 3
Full Baths 1
Half Baths 1
HOA Y/N N
Abv Grd Liv Area 1,008
Originating Board BRIGHT
Year Built 1957
Annual Tax Amount $2,561
Tax Year 2024
Lot Size 6,250 Sqft
Acres 0.14
Property Description
Well maintained open concept 3 bedroom ranch with finished basement in a desirable and welcoming neighborhood in Brooklyn Park. A spacious living room with an electric fireplace and connecting dine in kitchen welcome you as you enter through the front entrance. All 3 bedrooms and full bath are on the main floor off the living room for convenient one level living. The basement is finished with a laundry room and tons of storage space. The other part of the basement has a half bath, bar and game room with plenty of space to host your family and friends. The property backs to woods that can't be developed to ensure a lifetime of backyard privacy. The fenced in yard has ample space for a garden, firepit, swing set and play area. A large 12' x 16' shed is located in the back corner of the lot for additional storage. Conveniently located near BWI, 695, 97, schools and shopping centers.
Location
State MD
County Anne Arundel
Zoning R5
Rooms
Other Rooms Living Room, Dining Room, Primary Bedroom, Bedroom 2, Kitchen, Basement, Bedroom 1, Laundry, Storage Room, Bathroom 1, Half Bath
Basement Connecting Stairway, Full, Fully Finished, Outside Entrance, Walkout Level, Walkout Stairs, Windows
Main Level Bedrooms 3
Interior
Interior Features Attic, Attic/House Fan, Bar, Ceiling Fan(s), Dining Area, Entry Level Bedroom, Family Room Off Kitchen, Floor Plan - Open, Kitchen - Eat-In, Kitchen - Island, Kitchen - Table Space, Recessed Lighting, Bathroom - Soaking Tub, Bathroom - Tub Shower
Hot Water Natural Gas
Heating Forced Air
Cooling Ceiling Fan(s), Central A/C, Whole House Fan
Flooring Hardwood
Fireplaces Number 1
Fireplaces Type Electric, Mantel(s)
Equipment Disposal, Dryer, Dryer - Gas, Dryer - Front Loading, Oven - Self Cleaning, Oven/Range - Electric, Refrigerator, Washer - Front Loading, Dishwasher
Fireplace Y
Window Features Bay/Bow,Double Hung
Appliance Disposal, Dryer, Dryer - Gas, Dryer - Front Loading, Oven - Self Cleaning, Oven/Range - Electric, Refrigerator, Washer - Front Loading, Dishwasher
Heat Source Natural Gas
Exterior
Fence Rear, Wood
Water Access N
Roof Type Shingle
Accessibility None
Garage N
Building
Lot Description Backs to Trees
Story 2.5
Foundation Other
Sewer Public Sewer
Water Public
Architectural Style Ranch/Rambler
Level or Stories 2.5
Additional Building Above Grade, Below Grade
New Construction N
Schools
School District Anne Arundel County Public Schools
Others
Senior Community No
Tax ID 020569305473100
Ownership Fee Simple
SqFt Source Assessor
Security Features Carbon Monoxide Detector(s)
Special Listing Condition Standard
Read Less
Want to know what your home might be worth? Contact us for a FREE valuation!

Our team is ready to help you sell your home for the highest possible price ASAP

Bought with Pasquale Carannante • RE/Max Experience
GET MORE INFORMATION





