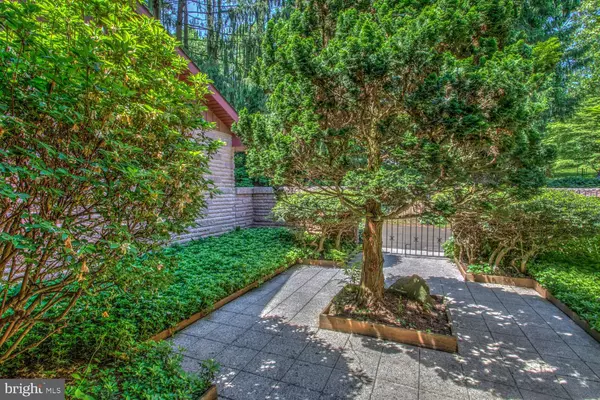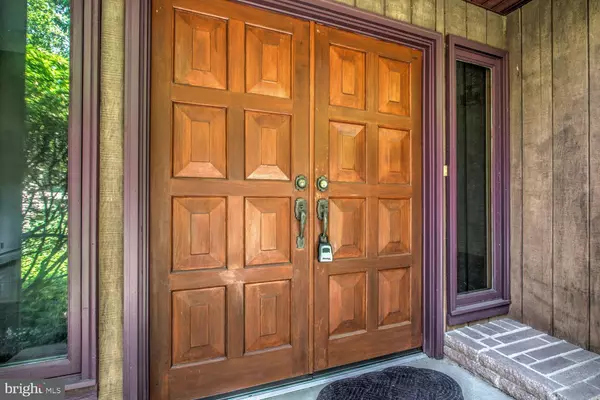$450,000
$434,900
3.5%For more information regarding the value of a property, please contact us for a free consultation.
59 PINE DR Kirkwood, PA 17536
3 Beds
3 Baths
3,107 SqFt
Key Details
Sold Price $450,000
Property Type Single Family Home
Sub Type Detached
Listing Status Sold
Purchase Type For Sale
Square Footage 3,107 sqft
Price per Sqft $144
Subdivision Colerain Township
MLS Listing ID PALA2057476
Sold Date 10/31/24
Style Contemporary
Bedrooms 3
Full Baths 3
HOA Y/N N
Abv Grd Liv Area 2,107
Originating Board BRIGHT
Year Built 1976
Annual Tax Amount $4,558
Tax Year 2024
Lot Size 1.270 Acres
Acres 1.27
Lot Dimensions 187 x 295 m/l
Property Description
***All offers due by Saturday, September 28th by 6pm***Welcome to your dream home nestled by the Octoraro river, this property will not last long! This custom-built ranch, one owner residence started as a dream when the owners found the floor plan in a magazine. Step inside to discover a spacious first floor featuring three large bedrooms, 2 full bathrooms, gleaming hardwood floors, dining room, kitchen and complemented by a convenient laundry room. The wall to ceiling windows in the dining room and living room overlook the sloped backyard with a glimpse of the river. Entertain guests in the expansive family room, complete with a vaulted ceiling and stunning stone fireplace, offering picturesque views of the Octoraro lake through sliding doors. Adjacent, the dining room provides the perfect setting for gatherings and celebrations. Prepare delicious meals in the kitchen, then step out onto the screened porch to savor them alfresco, utilizing the gas grill with a convenient hook-up. For added convenience, a central vacuum system ensures effortless cleaning throughout the home. Park your vehicles with ease in the attached two-car garage, then retreat to the sprawling finished basement, equipped with a full bath, wet bar, and game room, ideal for hosting unforgettable gatherings. Cozy up by the second fireplace on chilly evenings or enjoy the comfort of the newly installed HVAC system. There is an additional garage in the basement perfect place to store your lawn mower. Experience living in this meticulously designed and well cared for home, where every detail has been thoughtfully curated for your enjoyment and relaxation. This home was meticulously cared for with a new HVAC in 2021 and a Roof less than 8 years old. Home is an estate sale and being sold as is.
Location
State PA
County Lancaster
Area Colerain Twp (10510)
Zoning RESIDENTIAL
Rooms
Basement Outside Entrance, Heated, Sump Pump, Daylight, Full
Main Level Bedrooms 3
Interior
Interior Features Dining Area, Kitchen - Island, Formal/Separate Dining Room, Attic, Built-Ins, Bar, Breakfast Area, Wet/Dry Bar, Primary Bath(s)
Hot Water Natural Gas
Heating Hot Water
Cooling Central A/C, Ceiling Fan(s)
Flooring Carpet, Wood
Fireplaces Number 2
Fireplaces Type Stone
Equipment Dryer, Washer
Fireplace Y
Appliance Dryer, Washer
Heat Source Natural Gas
Laundry Hookup, Main Floor
Exterior
Parking Features Basement Garage
Garage Spaces 3.0
Water Access N
View River
Roof Type Shingle
Accessibility None
Attached Garage 3
Total Parking Spaces 3
Garage Y
Building
Lot Description Sloping, Cul-de-sac
Story 1
Foundation Block
Sewer On Site Septic
Water Well
Architectural Style Contemporary
Level or Stories 1
Additional Building Above Grade, Below Grade
Structure Type 2 Story Ceilings,9'+ Ceilings
New Construction N
Schools
School District Solanco
Others
Senior Community No
Tax ID 100-43568-0-0000
Ownership Fee Simple
SqFt Source Assessor
Acceptable Financing Cash, VA, Conventional
Listing Terms Cash, VA, Conventional
Financing Cash,VA,Conventional
Special Listing Condition Standard
Read Less
Want to know what your home might be worth? Contact us for a FREE valuation!

Our team is ready to help you sell your home for the highest possible price ASAP

Bought with Katherine Dugan • Realty One Group Restore
GET MORE INFORMATION





