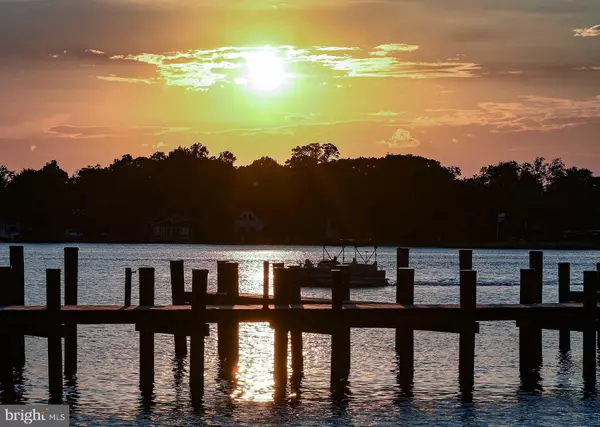$455,000
$464,755
2.1%For more information regarding the value of a property, please contact us for a free consultation.
7108 YAMHILL WAY Glen Burnie, MD 21060
4 Beds
4 Baths
2,320 SqFt
Key Details
Sold Price $455,000
Property Type Townhouse
Sub Type Interior Row/Townhouse
Listing Status Sold
Purchase Type For Sale
Square Footage 2,320 sqft
Price per Sqft $196
Subdivision Tanyard Cove North
MLS Listing ID MDAA2091952
Sold Date 10/30/24
Style Colonial,Contemporary,Craftsman
Bedrooms 4
Full Baths 3
Half Baths 1
HOA Fees $130/mo
HOA Y/N Y
Abv Grd Liv Area 2,320
Originating Board BRIGHT
Year Built 2018
Annual Tax Amount $4,485
Tax Year 2024
Lot Size 1,600 Sqft
Acres 0.04
Property Description
Welcome to Tanyard Cove North! Premier Waterfront community. This stunning 2018 townhome boasts over 2,300 square feet of modern living space, designed to offer both comfort and style. The open floor plan on the main level seamlessly connects the Living and Dining Rooms to a spacious Kitchen, featuring a large island, granite countertops, and 42” cabinets, all flowing into a cozy Family Room and eating area. With four bathrooms, including a convenient half bath on the main level, this home is thoughtfully designed for everyday living.
Upstairs, the luxurious master suite is a true retreat, offering two walk-in closets, a linen closet, and an ensuite bathroom complete with a double vanity, a spacious 5-foot stand-up shower, and a private water closet. The secondary bedrooms are generously sized, accommodating full or even king-sized beds, while the guest bathroom also features a dual vanity and additional linen storage. The third-floor laundry room, with a side-by-side washer and dryer, adds to the home's convenience.
As you enter the main floor, you're greeted by a welcoming 19x17 Family Room with French glass doors that open to a peaceful backyard, backing to trees—perfect for relaxation. This level also includes a half bath and easy access to the garage.
HUGE SAVINGS: This home comes with a fully paid solar panels, with 17yrs warranty left on the materials and 7yrs left on the workmanship, bringing your average monthly electric bill down to just $18 per month!
Situated in the heart of the community, this home is within walking distance to all the amenities yet tucked away for tranquility. Enjoy the community's pier, kayak launch, inground pool, 24-hour gym, playgrounds, dogs park and picnic areas. Plus, you're just minutes away from Ft. Meade, NSA, Baltimore, Annapolis, and Washington, D.C., with BWI Airport only 15 minutes away. SELLER IS OFFERING SOME CLOSING HELP! DECK will be installed prior closing..
Location
State MD
County Anne Arundel
Zoning R10
Rooms
Other Rooms Living Room, Dining Room, Primary Bedroom, Bedroom 2, Bedroom 3, Kitchen, Family Room, Other, Primary Bathroom, Half Bath
Basement Daylight, Full
Interior
Interior Features Ceiling Fan(s), Kitchen - Country, Kitchen - Eat-In, Kitchen - Island, Recessed Lighting, Wood Floors
Hot Water Natural Gas
Heating Central, Forced Air
Cooling Central A/C, Ceiling Fan(s)
Flooring Wood
Equipment Built-In Microwave, Built-In Range, Disposal, Dishwasher, Dryer, Exhaust Fan, Icemaker, Oven/Range - Gas, Refrigerator, Washer, Water Heater
Fireplace N
Appliance Built-In Microwave, Built-In Range, Disposal, Dishwasher, Dryer, Exhaust Fan, Icemaker, Oven/Range - Gas, Refrigerator, Washer, Water Heater
Heat Source Natural Gas
Exterior
Exterior Feature Deck(s)
Parking Features Garage - Front Entry, Garage Door Opener
Garage Spaces 1.0
Amenities Available Bike Trail, Club House, Community Center, Common Grounds, Exercise Room, Fitness Center, Jog/Walk Path, Party Room, Pool - Outdoor, Tot Lots/Playground, Boat Dock/Slip, Pier/Dock, Swimming Pool, Water/Lake Privileges
Water Access Y
Water Access Desc Canoe/Kayak,Public Access
Accessibility Other
Porch Deck(s)
Attached Garage 1
Total Parking Spaces 1
Garage Y
Building
Story 3
Foundation Stone, Concrete Perimeter
Sewer Public Sewer
Water Public
Architectural Style Colonial, Contemporary, Craftsman
Level or Stories 3
Additional Building Above Grade, Below Grade
Structure Type 9'+ Ceilings
New Construction N
Schools
School District Anne Arundel County Public Schools
Others
HOA Fee Include Common Area Maintenance,Recreation Facility,Snow Removal
Senior Community No
Tax ID 020386290248413
Ownership Fee Simple
SqFt Source Assessor
Special Listing Condition Standard
Read Less
Want to know what your home might be worth? Contact us for a FREE valuation!

Our team is ready to help you sell your home for the highest possible price ASAP

Bought with Marina Yousefian • Long & Foster Real Estate, Inc.
GET MORE INFORMATION





