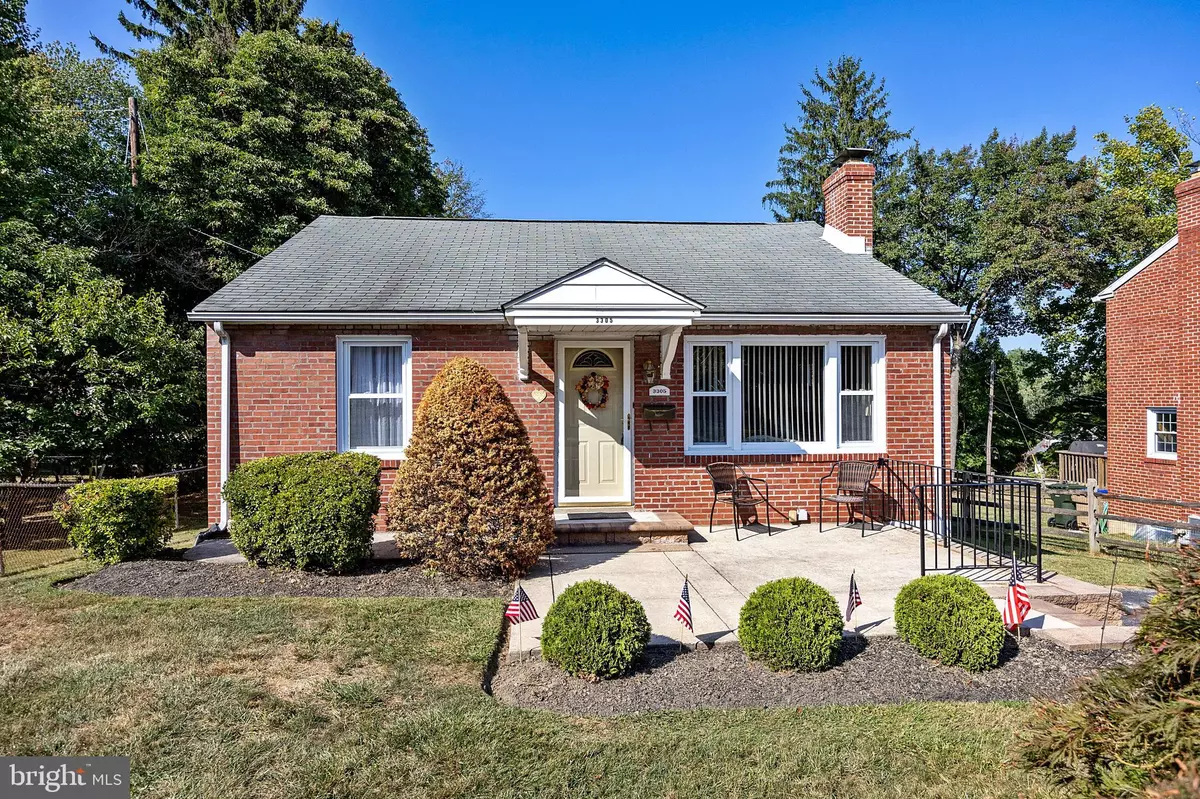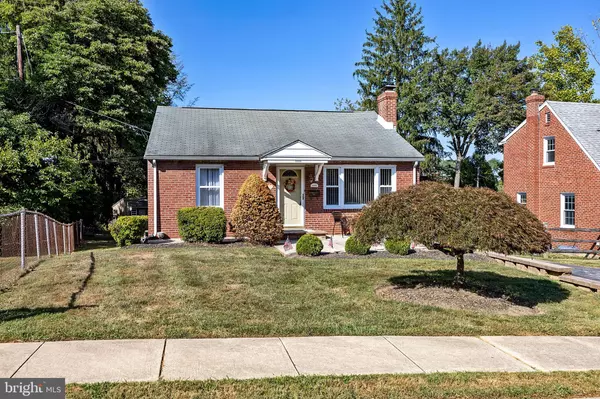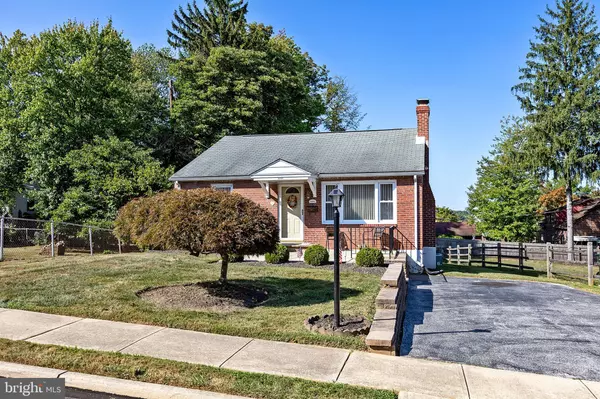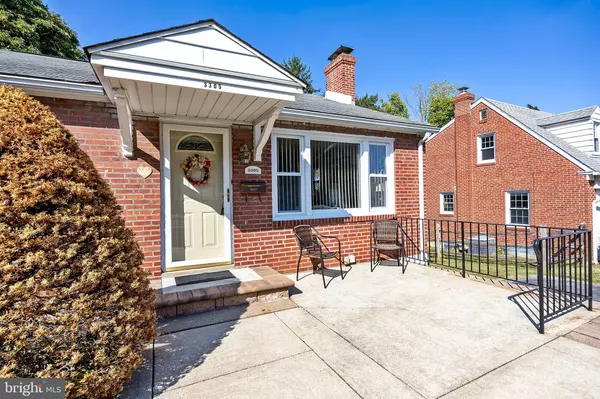$410,000
$400,000
2.5%For more information regarding the value of a property, please contact us for a free consultation.
3305 HILLTOP RD Newtown Square, PA 19073
2 Beds
1 Bath
1,037 SqFt
Key Details
Sold Price $410,000
Property Type Single Family Home
Sub Type Detached
Listing Status Sold
Purchase Type For Sale
Square Footage 1,037 sqft
Price per Sqft $395
Subdivision Newtown Sq
MLS Listing ID PADE2075242
Sold Date 10/30/24
Style Colonial,Ranch/Rambler
Bedrooms 2
Full Baths 1
HOA Y/N N
Abv Grd Liv Area 1,037
Originating Board BRIGHT
Year Built 1952
Annual Tax Amount $4,185
Tax Year 2023
Lot Size 8,712 Sqft
Acres 0.2
Lot Dimensions 55.00 x 150.00
Property Description
Charming, well-cared for, brick ranch home set in a quiet location in desirable Newtown Square. This classic colonial is move-in ready, provides convenient one-floor living and is ideal for anyone looking to downsize or just getting started. Enter the front door into a spacious Living Room with cozy, marble wood-burning fireplace with mantle that's filled with natural light beaming through the large flat bay window. An arched doorway leads to an expanded Eat-in Kitchen boasting plenty of oak cabinets, including a pantry and utility closet, ample counter space, a ceiling fan and tile floor. From the Kitchen, step out onto the deck, enjoy your morning coffee and take in the view above the roof lines. Another arched doorway leads to 2 generously sized Bedrooms, one with hardwood under the carpet and a ceiling fan and a Full Bath with Tub/shower, vanity sink, built-in medicine cabinet, tile floor and linen closet. A door from the Hallway leads down to a large walk-out Basement where you'll find the Laundry area with utility sink, plenty of room for storage or a spot to create additional living space! The Backyard is a dream! Have a barbecue on the deck and step down to a huge, level yard perfect for outdoor games or create that garden you always wanted! If there's too much going on in the backyard and you just want to sit quietly and enjoy the fresh air, there's always your patio in the front with its cozy sitting area. Lastly, there's no shortage of parking in your long driveway offering space for 4+ cars. Finally, this little cutie has low taxes and is convenient to everything….the Main Line, Havertown, Media, West Chester, King of Prussia, Whole Foods shopping center/Giant and minutes from 476 & 1-95 to the Philadelphia International Airport, Center City and Wilmington Delaware! Plus, a short walk to a major bus stop for public transportation! Located in the Marple-Newtown School District with sought after Culbertson Elementary. Don't wait to visit!
Location
State PA
County Delaware
Area Newtown Twp (10430)
Zoning R-10
Rooms
Other Rooms Living Room, Primary Bedroom, Bedroom 2, Kitchen, Basement, Laundry
Basement Full, Outside Entrance, Walkout Level
Main Level Bedrooms 2
Interior
Interior Features Bathroom - Tub Shower, Breakfast Area, Kitchen - Eat-In
Hot Water Electric
Heating Forced Air
Cooling Central A/C
Fireplaces Number 1
Fireplaces Type Brick
Equipment Dishwasher, Oven - Self Cleaning, Oven/Range - Electric, Range Hood
Fireplace Y
Appliance Dishwasher, Oven - Self Cleaning, Oven/Range - Electric, Range Hood
Heat Source Oil
Laundry Lower Floor
Exterior
Exterior Feature Deck(s), Patio(s)
Garage Spaces 4.0
Water Access N
Accessibility None
Porch Deck(s), Patio(s)
Total Parking Spaces 4
Garage N
Building
Lot Description Front Yard, Level, Rear Yard
Story 1
Foundation Block
Sewer Public Sewer
Water Public
Architectural Style Colonial, Ranch/Rambler
Level or Stories 1
Additional Building Above Grade, Below Grade
New Construction N
Schools
Elementary Schools Culbertson
Middle Schools Paxon Hollow
High Schools Marple Newtown
School District Marple Newtown
Others
Senior Community No
Tax ID 30-00-01194-00
Ownership Fee Simple
SqFt Source Assessor
Special Listing Condition Standard
Read Less
Want to know what your home might be worth? Contact us for a FREE valuation!

Our team is ready to help you sell your home for the highest possible price ASAP

Bought with Kelly Keates Leon • Compass RE
GET MORE INFORMATION





