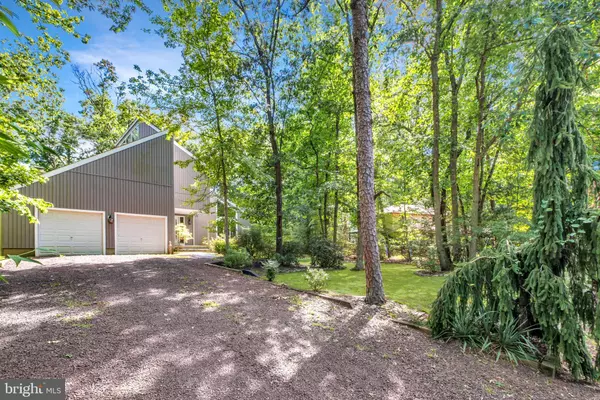$562,500
$560,000
0.4%For more information regarding the value of a property, please contact us for a free consultation.
5 HEATHERWOOD CT Medford, NJ 08055
3 Beds
3 Baths
2,687 SqFt
Key Details
Sold Price $562,500
Property Type Single Family Home
Sub Type Detached
Listing Status Sold
Purchase Type For Sale
Square Footage 2,687 sqft
Price per Sqft $209
Subdivision Tamarac
MLS Listing ID NJBL2071590
Sold Date 10/30/24
Style Contemporary
Bedrooms 3
Full Baths 2
Half Baths 1
HOA Fees $33/ann
HOA Y/N Y
Abv Grd Liv Area 2,687
Originating Board BRIGHT
Year Built 1977
Annual Tax Amount $10,026
Tax Year 2023
Lot Size 0.330 Acres
Acres 0.33
Lot Dimensions 0.00 x 0.00
Property Description
Enjoy resort-style living year-round in this beautiful 3-bedroom, 2.5-bath, 2,687 square foot contemporary home, perfectly perched on an elevated, semi-wooded lot in the desirable private lake community of Tamarac! Nestled on Heatherwood Court, a quiet and peaceful cul-de-sac, this home is just steps from the Tallowood Beach and Lake entrance. Here, you'll find a sandy beach with lifeguards, a swimmable lake, a pavilion with grilling area, tennis and basketball courts, volleyball, fishing, and so much more! As you drive into the serene cul-de-sac, the stunning curb appeal of this home immediately catches your eye. A slated tile path leads to the charming covered porch and front door. Inside, you'll be greeted by soft, neutral tones, newer laminate flooring, and carpeting throughout. The soaring cathedral ceilings and expansive windows fill each room with natural light, creating a bright and welcoming atmosphere. The open floor plan is perfect for entertaining, with seamless flow between the living spaces. The spacious Great Room, featuring a brick fireplace, connects to the kitchen, which offers Corian countertops, a cozy breakfast area, bright and sunny garden window overlooking the back yard and an expanded pantry for additional storage. Double sliding doors lead to a large deck overlooking the tranquil backyard, ideal for outdoor gatherings. There's even more space to relax in the additional family room with vaulted ceilings and newer carpeting. Upstairs, you'll find three generously sized bedrooms. The expansive primary suite includes an ensuite bathroom and a large bonus space, currently used as a fourth bedroom but perfect for a walk-in closet or personal office. For year-round outdoor enjoyment, the separate screened-in porch offers the perfect retreat. Noteworthy updates include a brand-new roof (2022), Reverse Osmosis Water Filtration System (for Kitchen & Bathrooms), HVAC (2014), and updated flooring (2014). This move-in-ready home is just a short stroll to Tamarac Lake, offering an incredible opportunity to embrace lake-life living. The sought-after Tamarac community features five lakes, hiking trails, and a variety of recreational amenities, making it a fantastic place to call home. Don't wait—schedule your appointment today and discover the incredible lifestyle that Tamarac has to offer!
Location
State NJ
County Burlington
Area Medford Twp (20320)
Zoning GD
Direction Southwest
Rooms
Other Rooms Living Room, Dining Room, Primary Bedroom, Bedroom 2, Kitchen, Family Room, Bedroom 1
Interior
Interior Features Primary Bath(s), Butlers Pantry, Skylight(s), Ceiling Fan(s), Attic/House Fan, Stove - Wood, Exposed Beams, Breakfast Area
Hot Water Electric
Heating Forced Air
Cooling Central A/C
Flooring Vinyl, Carpet
Equipment Cooktop, Built-In Range, Oven - Self Cleaning, Dishwasher, Disposal, Energy Efficient Appliances
Fireplace N
Window Features Bay/Bow,Replacement
Appliance Cooktop, Built-In Range, Oven - Self Cleaning, Dishwasher, Disposal, Energy Efficient Appliances
Heat Source Natural Gas
Laundry Upper Floor
Exterior
Exterior Feature Deck(s), Porch(es), Breezeway
Parking Features Oversized, Garage - Front Entry, Inside Access, Garage Door Opener
Garage Spaces 6.0
Utilities Available Cable TV
Amenities Available Tennis Courts, Tot Lots/Playground, Baseball Field, Basketball Courts, Beach, Bike Trail, Jog/Walk Path, Lake, Non-Lake Recreational Area, Picnic Area, Volleyball Courts, Water/Lake Privileges
Water Access N
Roof Type Pitched,Shingle
Accessibility None
Porch Deck(s), Porch(es), Breezeway
Attached Garage 2
Total Parking Spaces 6
Garage Y
Building
Lot Description Cul-de-sac, Trees/Wooded, Front Yard, Rear Yard, SideYard(s)
Story 2
Foundation Block
Sewer Public Sewer
Water Public
Architectural Style Contemporary
Level or Stories 2
Additional Building Above Grade, Below Grade
Structure Type Cathedral Ceilings,9'+ Ceilings
New Construction N
Schools
Elementary Schools Cranberry Pine E.S.
Middle Schools Medford Twp Memorial
High Schools Shawnee H.S.
School District Lenape Regional High
Others
HOA Fee Include Common Area Maintenance,Pier/Dock Maintenance
Senior Community No
Tax ID 20-03202 18-00026
Ownership Fee Simple
SqFt Source Assessor
Acceptable Financing Conventional, VA, FHA 203(b), Cash
Listing Terms Conventional, VA, FHA 203(b), Cash
Financing Conventional,VA,FHA 203(b),Cash
Special Listing Condition Standard
Read Less
Want to know what your home might be worth? Contact us for a FREE valuation!

Our team is ready to help you sell your home for the highest possible price ASAP

Bought with Amanda Burckhardt • Keller Williams Realty - Medford
GET MORE INFORMATION





