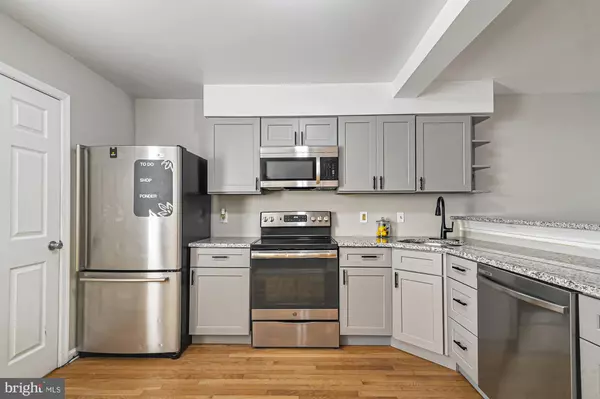$292,000
$289,000
1.0%For more information regarding the value of a property, please contact us for a free consultation.
214 SPRINGWOOD DR Bear, DE 19701
3 Beds
1 Bath
1,525 SqFt
Key Details
Sold Price $292,000
Property Type Townhouse
Sub Type Interior Row/Townhouse
Listing Status Sold
Purchase Type For Sale
Square Footage 1,525 sqft
Price per Sqft $191
Subdivision Springwood
MLS Listing ID DENC2067852
Sold Date 10/28/24
Style Other
Bedrooms 3
Full Baths 1
HOA Fees $6/ann
HOA Y/N Y
Abv Grd Liv Area 1,525
Originating Board BRIGHT
Year Built 1987
Annual Tax Amount $2,260
Tax Year 2022
Lot Size 2,178 Sqft
Acres 0.05
Lot Dimensions 20.00 x 116.60
Property Description
***OFFER DEADLINE*** Please submit your final, highest and best offer by Friday 9/20 12noon. Your Next Home! Check out this well kept 3 bed/1.5 bath townhome in the desirable and conveniently located Springfield community. The kitchen has just been upgraded with new cabinets, new granite countertops, new dishwasher, and new microwave. The full bathroom received a new vanity, the rest of the home received new carpet. A real fireplace, finished basement, washer, dryer (included), and additional refrigerator in the basement top off this home. The community has a childrens' playground, tennis court, and a basketball court. Seeing is believing so schedule your tour today before it's gone!
Location
State DE
County New Castle
Area Newark/Glasgow (30905)
Zoning NCPUD
Rooms
Basement Fully Finished
Interior
Hot Water Electric
Heating Heat Pump(s)
Cooling Central A/C
Fireplaces Number 1
Fireplace Y
Heat Source Electric
Exterior
Water Access N
Accessibility None
Garage N
Building
Story 2
Foundation Concrete Perimeter
Sewer Public Sewer
Water Public
Architectural Style Other
Level or Stories 2
Additional Building Above Grade, Below Grade
New Construction N
Schools
School District Christina
Others
Senior Community No
Tax ID 11-032.10-083
Ownership Fee Simple
SqFt Source Assessor
Special Listing Condition Standard
Read Less
Want to know what your home might be worth? Contact us for a FREE valuation!

Our team is ready to help you sell your home for the highest possible price ASAP

Bought with Stacey D. Roberts • Patterson-Schwartz-Middletown
GET MORE INFORMATION





