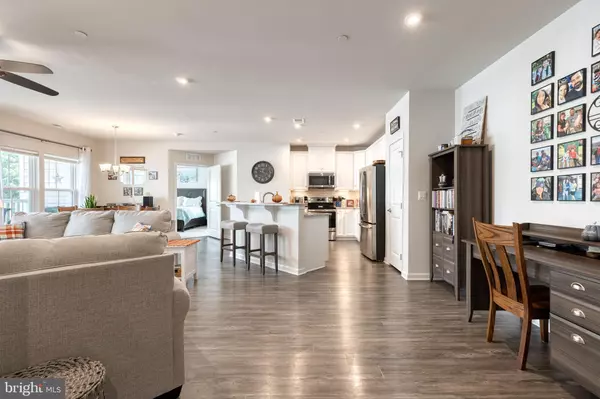$420,000
$415,000
1.2%For more information regarding the value of a property, please contact us for a free consultation.
8930 CARLS CT #E Ellicott City, MD 21043
2 Beds
2 Baths
1,498 SqFt
Key Details
Sold Price $420,000
Property Type Condo
Sub Type Condo/Co-op
Listing Status Sold
Purchase Type For Sale
Square Footage 1,498 sqft
Price per Sqft $280
Subdivision Ellicotts Retreat
MLS Listing ID MDHW2044874
Sold Date 10/25/24
Style Unit/Flat
Bedrooms 2
Full Baths 2
Condo Fees $320/mo
HOA Fees $155/mo
HOA Y/N Y
Abv Grd Liv Area 1,498
Originating Board BRIGHT
Year Built 2019
Annual Tax Amount $5,550
Tax Year 2024
Lot Size 0.373 Acres
Acres 0.37
Property Description
Welcome to your beautifully maintained, four-year-old condo in Ellicott's Retreat. This inviting 2-bedroom, 2-bathroom home features a bright, open layout that is perfect for both relaxation and entertaining. Located in a secure elevator building with a finished, attached garage and parking pad, providing safety and shelter from weather.
The modern kitchen is equipped with stainless-steel appliances, ample granite counter space, tile backsplash, and counter island seating for up to four.
The main bedroom offers a serene retreat with an en-suite bathroom w/shower, a walk-in closet and additional closet for ample storage. The second bedroom is perfect for guests w/ en-suite w/bath/shower. This bedroom has a bonus space, perfect for an office/craft or exercise area/or extra sleeping. The in-unit laundry has full size washer/dryer w/generous storage. There are two entry way closets, one is a large walk-in for endless usages. There is a tankless water heater for an eco-friendly touch.
Step outside to your private composite balcony. The community amenities are abundant, providing a vibrant 55+ lifestyle with social activities and a welcoming atmosphere. The clubhouse has a fitness center, small and large meeting rooms, and outside grill/firepit areas. Located just minutes from major commuting routes, bus stop, restaurants, grocery stores and Historic Ellicott City.
Location
State MD
County Howard
Zoning POR
Rooms
Main Level Bedrooms 2
Interior
Interior Features Breakfast Area, Combination Kitchen/Dining, Entry Level Bedroom, Family Room Off Kitchen, Floor Plan - Open, Kitchen - Island, Primary Bath(s), Recessed Lighting, Walk-in Closet(s)
Hot Water Natural Gas
Heating Forced Air
Cooling Central A/C
Equipment Built-In Microwave, Dishwasher, Disposal, Dryer, Oven/Range - Gas, Refrigerator, Stainless Steel Appliances, Washer, Water Dispenser
Fireplace N
Appliance Built-In Microwave, Dishwasher, Disposal, Dryer, Oven/Range - Gas, Refrigerator, Stainless Steel Appliances, Washer, Water Dispenser
Heat Source Natural Gas
Laundry Washer In Unit, Dryer In Unit
Exterior
Parking Features Garage - Front Entry, Garage Door Opener, Inside Access
Garage Spaces 1.0
Amenities Available Club House, Community Center, Exercise Room, Meeting Room
Water Access N
Accessibility Elevator
Attached Garage 1
Total Parking Spaces 1
Garage Y
Building
Story 1
Unit Features Garden 1 - 4 Floors
Sewer Public Sewer
Water Public
Architectural Style Unit/Flat
Level or Stories 1
Additional Building Above Grade, Below Grade
New Construction N
Schools
School District Howard County Public School System
Others
Pets Allowed Y
HOA Fee Include Snow Removal,Trash,Water,Lawn Care Front,Lawn Care Side
Senior Community Yes
Age Restriction 55
Tax ID 1402602066
Ownership Fee Simple
SqFt Source Assessor
Security Features Carbon Monoxide Detector(s),Smoke Detector,Sprinkler System - Indoor
Special Listing Condition Standard
Pets Allowed Number Limit
Read Less
Want to know what your home might be worth? Contact us for a FREE valuation!

Our team is ready to help you sell your home for the highest possible price ASAP

Bought with Sharon L. Ledbetter • Weichert, REALTORS
GET MORE INFORMATION





