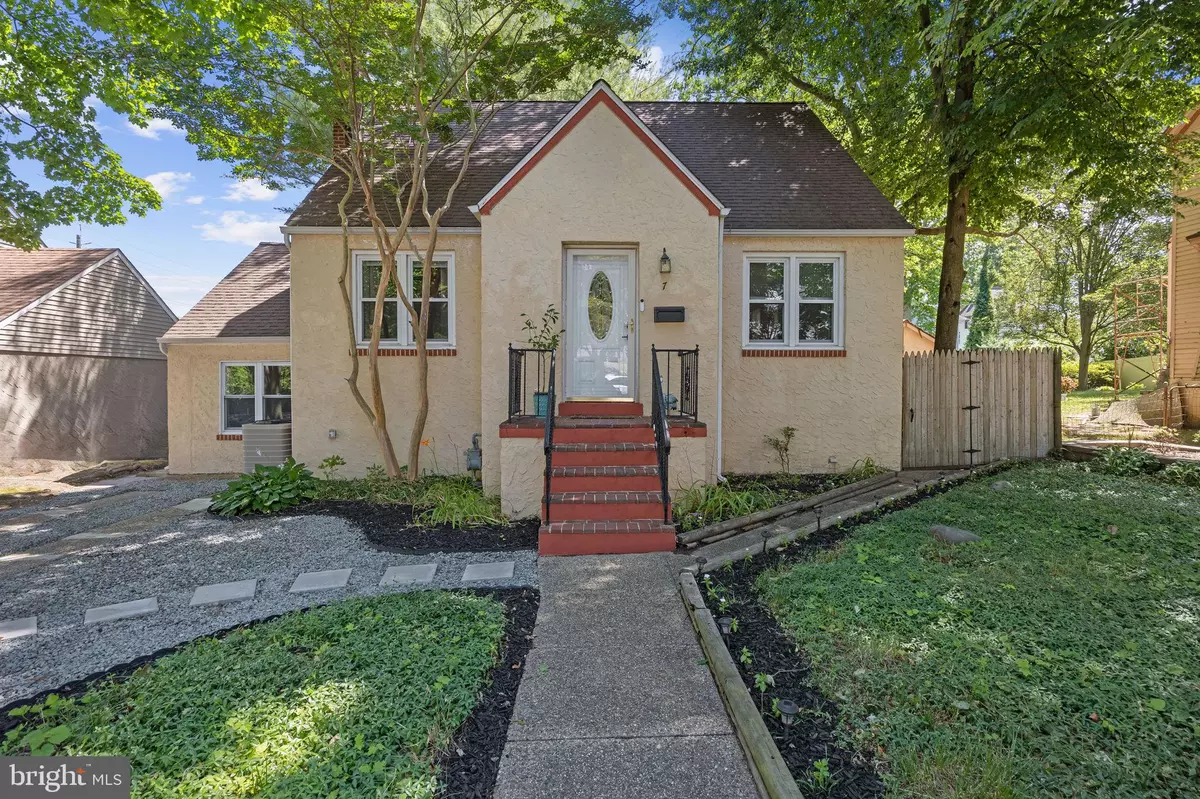$395,000
$425,000
7.1%For more information regarding the value of a property, please contact us for a free consultation.
7 WYOMING AVE Audubon, NJ 08106
4 Beds
2 Baths
1,597 SqFt
Key Details
Sold Price $395,000
Property Type Single Family Home
Sub Type Detached
Listing Status Sold
Purchase Type For Sale
Square Footage 1,597 sqft
Price per Sqft $247
Subdivision Na
MLS Listing ID NJCD2071172
Sold Date 10/23/24
Style Cape Cod
Bedrooms 4
Full Baths 2
HOA Y/N N
Abv Grd Liv Area 1,597
Originating Board BRIGHT
Year Built 1955
Annual Tax Amount $7,821
Tax Year 2023
Lot Size 6,948 Sqft
Acres 0.16
Lot Dimensions 55.59 x 125.00
Property Description
Welcome to this charming 4-bedroom, 2-full-bath Cape Cod style home located in the heart of Audubon, NJ. This beautiful property offers an open concept kitchen and living room area, perfect for modern living and entertaining. ALL renovations were made for personal use by the seller.
The first floor features a versatile bedroom currently set up as an office, complete with CUSTOM BUILT-INS which can easily be CONVERTED BACK into a bedroom to suit your needs. Upstairs, one bedroom is designed as a luxurious walk-in closet, with built-ins that can be partially relocated to the adjacent bedroom, providing flexible storage solutions.
Additionally, this home includes a convenient in-law suite with a full bathroom and kitchenette, offering privacy and comfort for extended family or guests. Please note that the basement AND in-law suite's square footage is not included in the listed total.
Situated in the delightful suburb of Audubon, just a 15-minute drive from Center City Philadelphia, this home combines the best of suburban tranquility and urban accessibility. Enjoy the convenience of being within walking distance to charming bakeries and coffee shops, making it easy to indulge in local treats and meet with friends.
Don't miss the opportunity to make this versatile and ideally located house your new home!
Location
State NJ
County Camden
Area Audubon Boro (20401)
Zoning RESI
Rooms
Basement Unfinished
Main Level Bedrooms 2
Interior
Interior Features Kitchen - Eat-In, Combination Kitchen/Dining, Entry Level Bedroom, Floor Plan - Open, Bathroom - Tub Shower, Wood Floors, Other
Hot Water Natural Gas
Heating Forced Air
Cooling Central A/C
Flooring Wood, Tile/Brick, Carpet
Equipment Range Hood, Refrigerator, Washer, Dryer, Dishwasher, Disposal
Fireplace N
Appliance Range Hood, Refrigerator, Washer, Dryer, Dishwasher, Disposal
Heat Source Natural Gas
Laundry Basement
Exterior
Exterior Feature Porch(es), Patio(s)
Fence Other, Partially, Rear
Water Access N
View Garden/Lawn
Accessibility None
Porch Porch(es), Patio(s)
Garage N
Building
Lot Description Front Yard, Rear Yard, SideYard(s)
Story 2
Foundation Block
Sewer Public Sewer
Water Public
Architectural Style Cape Cod
Level or Stories 2
Additional Building Above Grade, Below Grade
New Construction N
Schools
School District Audubon Public Schools
Others
Senior Community No
Tax ID 01-00094-00013
Ownership Fee Simple
SqFt Source Assessor
Acceptable Financing Cash, Conventional, FHA, VA
Listing Terms Cash, Conventional, FHA, VA
Financing Cash,Conventional,FHA,VA
Special Listing Condition Standard
Read Less
Want to know what your home might be worth? Contact us for a FREE valuation!

Our team is ready to help you sell your home for the highest possible price ASAP

Bought with Brian P Dowell • Compass New Jersey, LLC - Haddon Township
GET MORE INFORMATION





