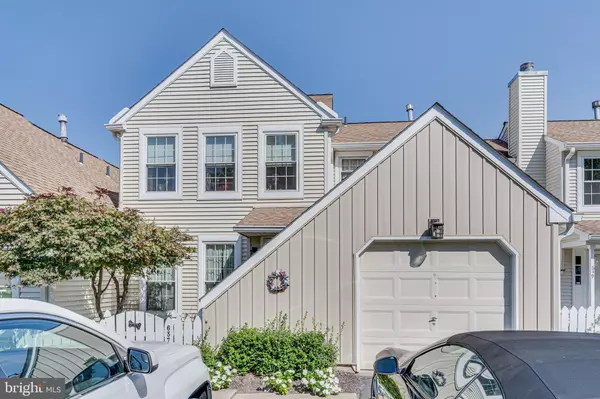$419,000
$419,000
For more information regarding the value of a property, please contact us for a free consultation.
637 CROFT DR Southampton, PA 18966
3 Beds
3 Baths
1,810 SqFt
Key Details
Sold Price $419,000
Property Type Townhouse
Sub Type Interior Row/Townhouse
Listing Status Sold
Purchase Type For Sale
Square Footage 1,810 sqft
Price per Sqft $231
Subdivision Huntingdon Brook
MLS Listing ID PABU2078198
Sold Date 10/23/24
Style Colonial,Traditional
Bedrooms 3
Full Baths 2
Half Baths 1
HOA Fees $260/mo
HOA Y/N Y
Abv Grd Liv Area 1,810
Originating Board BRIGHT
Year Built 1985
Annual Tax Amount $5,879
Tax Year 2024
Lot Size 2,940 Sqft
Acres 0.07
Lot Dimensions 28.00 x 105.00
Property Description
Welcome to the charming 3 bedroom, 2 full and 1 half bathroom townhome located at 637 Croft Drive in the Huntingdon Brook development. Entering the Foyer, you'll notice the Laminate hardwood flooring that runs throughout the home. The living room is gorgeous and has large bright windows that lets light pour in, crown molding, and a chair rail that extends to the dining room adding extra dimension to the space. The dining room has a wonderful tray ceiling and merges with the family room just beyond it. The comfortable family room has a sealed off fireplace with a wooden mantle and door to the back 12x11 deck which has a great private view since no other homes are behind this one. The kitchen comes with everything an aspiring chef needs: electric cookware, a self-cleaning oven, hardwood cabinets for plenty of storage, a built-in microwave, Formica countertops, tile backsplash, and a dedicated pantry just off the kitchen. Completing the first floor are the powder room, a coat closet, access to your attached garage and built-in internal speaker system for your radio. Upstairs are three generous bedrooms, including the primary suite with a walk-in closet and a large bathroom with a stall shower and a dedicated linen closet. The other two bedrooms one of which has crown molding and two closets share the hallway bathroom with a tiled tub shower and ceramic tile flooring. The laundry closet is also conveniently located on the second floor as well as a linen closet for the shared bathroom. Downstairs is the multi-room basement that walks out to your back patio. Windows in front of home replaced. This home also comes with an alarm system for extra piece of mind. Be sure to make an appointment to view this home!
Location
State PA
County Bucks
Area Upper Southampton Twp (10148)
Zoning R4
Rooms
Other Rooms Living Room, Dining Room, Primary Bedroom, Bedroom 2, Bedroom 3, Kitchen, Family Room, Basement, Bathroom 2, Primary Bathroom, Half Bath
Basement Walkout Level
Interior
Hot Water Natural Gas
Heating Forced Air
Cooling Central A/C
Fireplaces Number 1
Equipment Built-In Microwave, Dishwasher, Disposal, Dryer, Oven - Self Cleaning, Oven/Range - Electric, Refrigerator, Washer, Stove, Water Heater
Fireplace Y
Appliance Built-In Microwave, Dishwasher, Disposal, Dryer, Oven - Self Cleaning, Oven/Range - Electric, Refrigerator, Washer, Stove, Water Heater
Heat Source Natural Gas
Exterior
Parking Features Covered Parking
Garage Spaces 1.0
Amenities Available Common Grounds, Pool - Outdoor, Tennis Courts
Water Access N
Accessibility Chairlift
Attached Garage 1
Total Parking Spaces 1
Garage Y
Building
Story 2
Foundation Concrete Perimeter
Sewer Public Sewer
Water Public
Architectural Style Colonial, Traditional
Level or Stories 2
Additional Building Above Grade, Below Grade
New Construction N
Schools
School District Centennial
Others
HOA Fee Include Common Area Maintenance,Pool(s)
Senior Community No
Tax ID 48-021-129
Ownership Fee Simple
SqFt Source Assessor
Acceptable Financing Cash, Conventional
Listing Terms Cash, Conventional
Financing Cash,Conventional
Special Listing Condition Standard
Read Less
Want to know what your home might be worth? Contact us for a FREE valuation!

Our team is ready to help you sell your home for the highest possible price ASAP

Bought with Alia Asanova • Keller Williams Real Estate Tri-County
GET MORE INFORMATION





