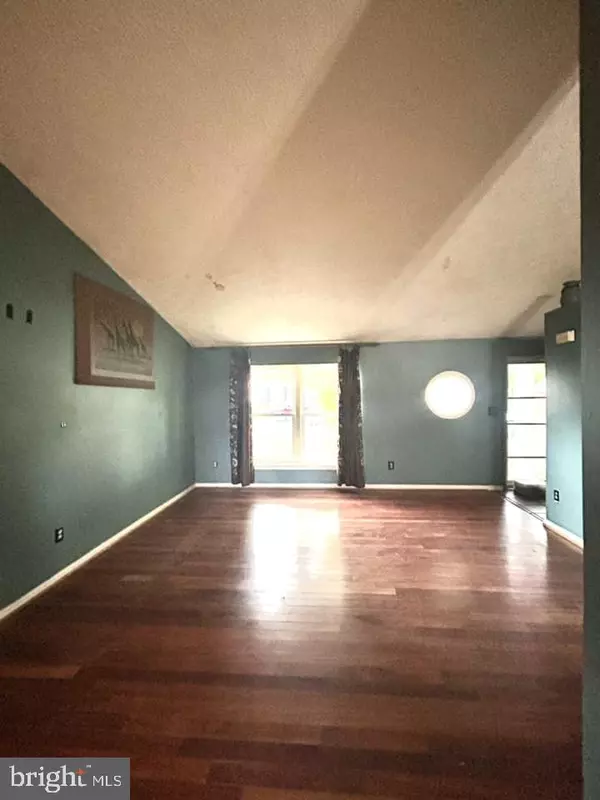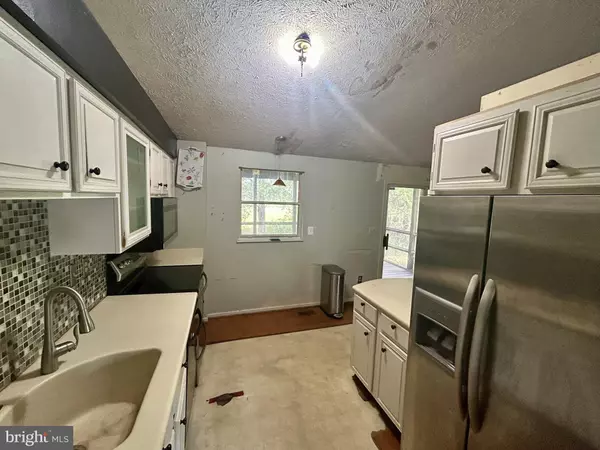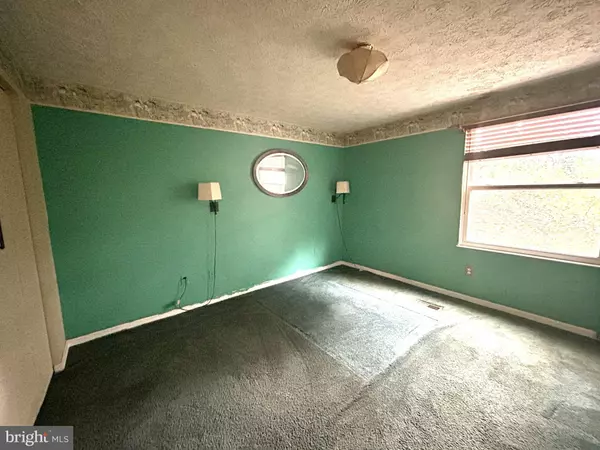$501,000
$425,000
17.9%For more information regarding the value of a property, please contact us for a free consultation.
22220 STABLEHOUSE DR Sterling, VA 20164
2 Beds
3 Baths
1,580 SqFt
Key Details
Sold Price $501,000
Property Type Single Family Home
Sub Type Detached
Listing Status Sold
Purchase Type For Sale
Square Footage 1,580 sqft
Price per Sqft $317
Subdivision Dominion View
MLS Listing ID VALO2080264
Sold Date 10/22/24
Style Traditional
Bedrooms 2
Full Baths 2
Half Baths 1
HOA Fees $53/qua
HOA Y/N Y
Abv Grd Liv Area 1,080
Originating Board BRIGHT
Year Built 1987
Annual Tax Amount $4,933
Tax Year 2024
Lot Size 8,276 Sqft
Acres 0.19
Property Description
**OFFER DEADLING 6pm Sunday 9/29** INVESTORS: Take Note. This home requires major rehab but has a lot of potential. The large, flat, lot backs to open area and the W&OD. It is situated on a very desirable street with great neighbors and well cared for homes. The location is fabulous, with easy access to many major routes, public transportation and Dulles airport. Property is priced competitively with room for profit as a fix & flip opportunity. Listing Agent/Sellers make no guarantee of accuracy for information provided. Buyer is responsible for verifying all information they deem material. Please do not walk the property without appointment.
Location
State VA
County Loudoun
Zoning R8
Rooms
Basement Daylight, Partial, English, Connecting Stairway
Interior
Hot Water Electric
Heating Central
Cooling Central A/C
Fireplaces Number 1
Fireplace Y
Heat Source Electric
Exterior
Parking Features Garage - Front Entry
Garage Spaces 2.0
Water Access N
Roof Type Asphalt
Accessibility None
Attached Garage 2
Total Parking Spaces 2
Garage Y
Building
Story 3
Foundation Slab
Sewer Public Sewer
Water Public
Architectural Style Traditional
Level or Stories 3
Additional Building Above Grade, Below Grade
New Construction N
Schools
School District Loudoun County Public Schools
Others
Senior Community No
Tax ID 032360152000
Ownership Fee Simple
SqFt Source Assessor
Acceptable Financing Cash
Listing Terms Cash
Financing Cash
Special Listing Condition Standard
Read Less
Want to know what your home might be worth? Contact us for a FREE valuation!

Our team is ready to help you sell your home for the highest possible price ASAP

Bought with Shakila suhana • Spring Hill Real Estate, LLC.
GET MORE INFORMATION





