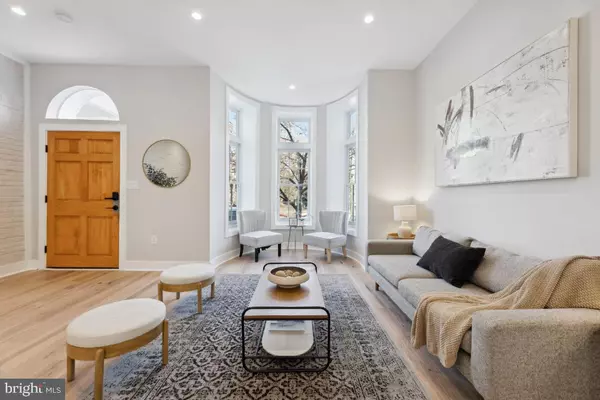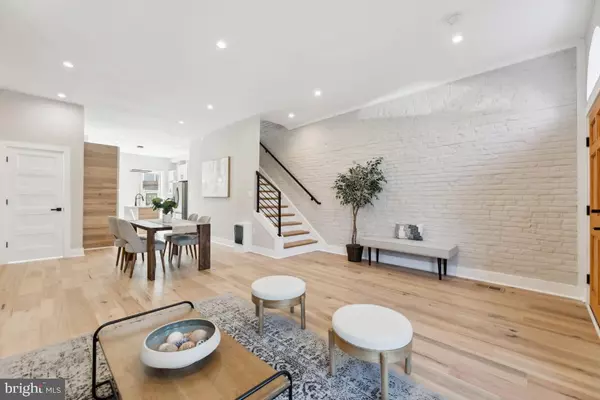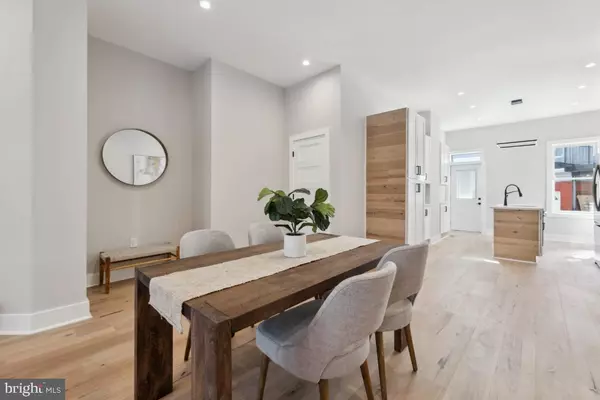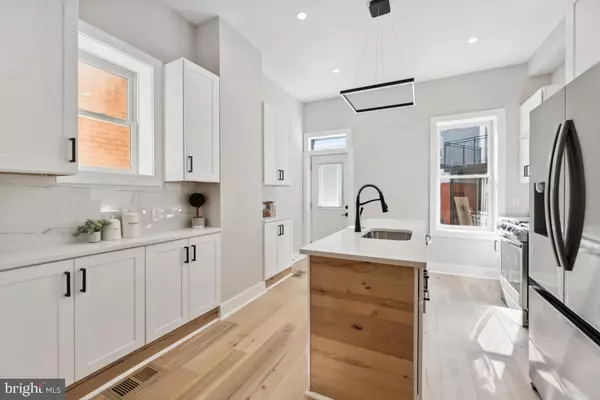$1,125,000
$1,159,000
2.9%For more information regarding the value of a property, please contact us for a free consultation.
514 T ST NW Washington, DC 20001
4 Beds
4 Baths
2,373 SqFt
Key Details
Sold Price $1,125,000
Property Type Townhouse
Sub Type Interior Row/Townhouse
Listing Status Sold
Purchase Type For Sale
Square Footage 2,373 sqft
Price per Sqft $474
Subdivision Shaw
MLS Listing ID DCDC2153796
Sold Date 10/21/24
Style Victorian
Bedrooms 4
Full Baths 3
Half Baths 1
HOA Y/N N
Abv Grd Liv Area 1,656
Originating Board BRIGHT
Year Built 1906
Annual Tax Amount $7,259
Tax Year 2023
Lot Size 1,342 Sqft
Acres 0.03
Property Description
Step into this elegant Victorian rowhome nestled within the historic enclave of LeDroit Park with over $160k built-in equity (appraised for $1.320M in July 2024)! Savor the timeless charm of its rich history, seamlessly blended with modern functionality. All 3 newly finished levels await you. Stylish contemporary finishes throughout. Natural light pours into the formal living room where you will appreciate the white oak flooring and the open feel throughout this level. This main level has great entertaining flow, complete with a powder room for guests. The dining area comfortably allows for large dinner parties and gatherings. The bright white gourmet kitchen has high grade appliances, quartz countertops, built-in floor-to-ceiling pantry cabinets and a central island that doubles as a buffet table. Ascend to the sleeping quarters upstairs and you will find the master bedroom with the sitting area in the turret, the key feature of a Victorian, that is perfect for reading, morning tea or to be used as an office nook. There is also a double-wide generously sized closet and a Euro-inspired bathroom with a floor-to-ceiling tiled shower, shower niche, custom cabinetry and custom sliding shower doors. The other 2 bedrooms are true bedrooms and share a lovely spa bath with a tub. The whole home is drenched in natural light giving such a clean, positive feel throughout. The lower level is a true English basement with the fourth bedroom, a huge family room with space for a kitchenette, a full bath and separate front and rear entrances. Walk to Shaw/Howard Metro, restaurants, groceries, neighborhood parks and bars! Make this dream home yours!
Location
State DC
County Washington
Zoning RF-1
Rooms
Basement English, Connecting Stairway, Front Entrance, Fully Finished, Heated, Interior Access, Outside Entrance, Rear Entrance
Interior
Interior Features Bathroom - Tub Shower, Wood Floors, Combination Dining/Living, Floor Plan - Open, Kitchen - Gourmet, Kitchen - Island, Primary Bath(s), Recessed Lighting, Walk-in Closet(s)
Hot Water Electric
Cooling Central A/C
Flooring Hardwood
Equipment Built-In Microwave, Dishwasher, Disposal, Dryer, Icemaker, Oven/Range - Gas, Refrigerator, Stainless Steel Appliances, Washer, Water Heater
Fireplace N
Appliance Built-In Microwave, Dishwasher, Disposal, Dryer, Icemaker, Oven/Range - Gas, Refrigerator, Stainless Steel Appliances, Washer, Water Heater
Heat Source Electric
Laundry Dryer In Unit, Washer In Unit
Exterior
Water Access N
Roof Type Shingle
Accessibility None
Garage N
Building
Story 3
Foundation Other
Sewer Public Sewer
Water Public
Architectural Style Victorian
Level or Stories 3
Additional Building Above Grade, Below Grade
Structure Type Dry Wall
New Construction N
Schools
School District District Of Columbia Public Schools
Others
Pets Allowed Y
Senior Community No
Tax ID 3093//0030
Ownership Fee Simple
SqFt Source Assessor
Security Features Security System
Acceptable Financing Cash, FHA, Conventional, VA
Listing Terms Cash, FHA, Conventional, VA
Financing Cash,FHA,Conventional,VA
Special Listing Condition Standard
Pets Allowed No Pet Restrictions
Read Less
Want to know what your home might be worth? Contact us for a FREE valuation!

Our team is ready to help you sell your home for the highest possible price ASAP

Bought with Sebastien Courret • Compass
GET MORE INFORMATION





