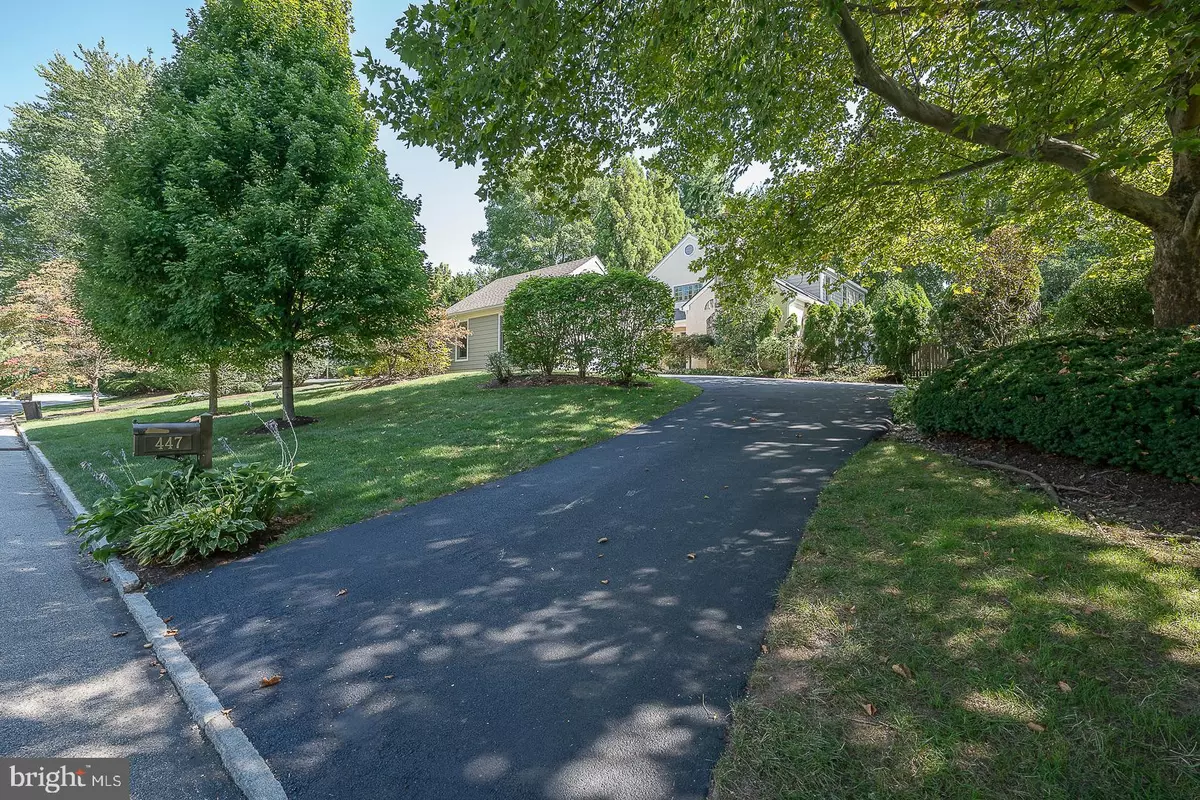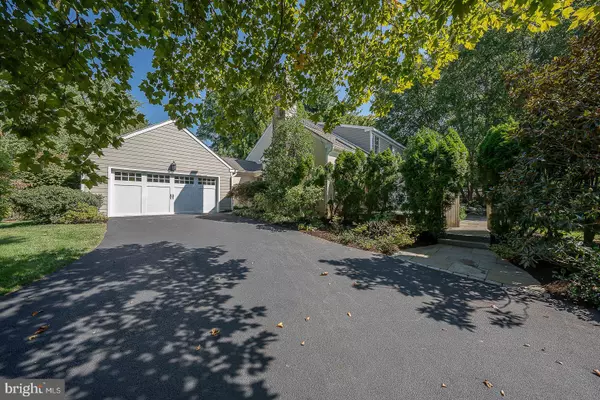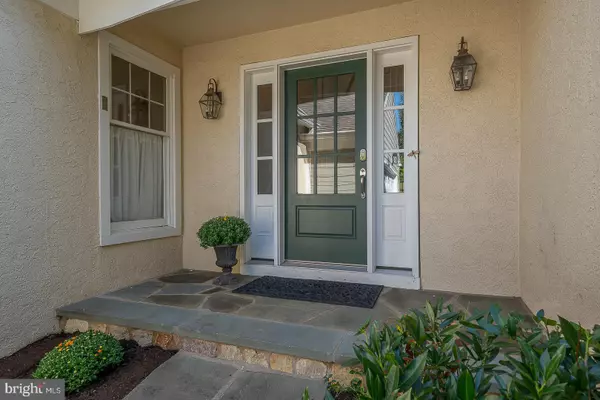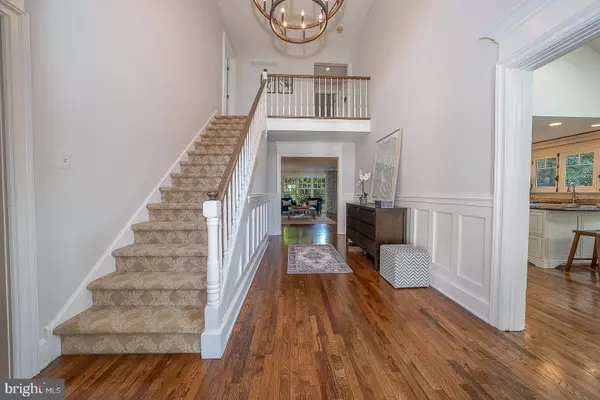$1,192,500
$1,235,000
3.4%For more information regarding the value of a property, please contact us for a free consultation.
447 INVERARAY RD Villanova, PA 19085
4 Beds
5 Baths
4,942 SqFt
Key Details
Sold Price $1,192,500
Property Type Single Family Home
Sub Type Detached
Listing Status Sold
Purchase Type For Sale
Square Footage 4,942 sqft
Price per Sqft $241
Subdivision Inveraray
MLS Listing ID PADE2074636
Sold Date 10/18/24
Style Contemporary,Traditional
Bedrooms 4
Full Baths 4
Half Baths 1
HOA Fees $382/qua
HOA Y/N Y
Abv Grd Liv Area 3,192
Originating Board BRIGHT
Year Built 1986
Annual Tax Amount $15,237
Tax Year 2023
Lot Size 0.260 Acres
Acres 0.26
Lot Dimensions 0.00 x 0.00
Property Description
A FIRST FLOOR PRIMARY BEDROOM SUITE is finally available. Welcome to this exceptional home in the highly coveted Inveraray neighborhood of Radnor Township, where luxury and tranquility blend seamlessly. Surrounded by scenic open space, this residence offers a perfect combination of sophisticated design and modern comforts.
Step into the grand 2-story foyer, where sunlight streams through a clerestory window, illuminating the beautiful millwork and wainscoting throughout. The living room features a wall of windows that invite serene outdoor views inside, while the adjacent dining room showcases a triple window overlooking a peaceful koi pond—an ideal setting for intimate gatherings.
The gourmet kitchen is a chef's dream, complete with a center island, updated high end appliances including a 6-burner gas cooktop, Miele range, wine fridge, and two additional refrigerator drawers. A large pantry/coffee bar with a sink adds to the kitchen's functionality. The kitchen flows effortlessly into a skylit family room, where a gas fireplace is flanked by custom built-in bookshelves and an additional corner cabinet.
On the main level, the desirable 1st-floor primary bedroom serves as a private retreat, featuring a large inset triple window that brings the outdoors into this serene space. The ensuite spa-like bathroom offers two vanity sinks, a closet with floor-to-ceiling mirrored doors, and a separate room with a dual shower and soaking tub, providing a true sanctuary.
Convenience continues with the laundry/mudroom, which provides direct access to the attached garage and an additional door leading outside. A Guest Powder Room completes the first floor. The large finished lower level is designed for entertainment and leisure, complete with an exercise room, full bath, game area with built-in shelving for a TV, and a wet bar—perfect for hosting friends and family.
The second floor offers even more versatility, with two nicely sized bedrooms connected by an updated Jack and Jill bath. Additionally, a private bath and a flex space on this floor can serve as an office, storage area, or an extra bedroom—adapting to your needs as they change.
Outside, the 2-tiered patio is perfect for outdoor dining or relaxing under the retractable awning, while the nearby koi pond and fountain create a soothing ambiance.
Don't miss your chance to own this remarkable home in one of Radnor Township's most desirable communities. Schedule your private showing today to experience luxury living at its finest.
Location
State PA
County Delaware
Area Radnor Twp (10436)
Zoning RESIDENTIAL
Rooms
Basement Fully Finished
Main Level Bedrooms 1
Interior
Hot Water Natural Gas
Heating Forced Air
Cooling Central A/C
Fireplaces Number 1
Fireplace Y
Heat Source Natural Gas
Exterior
Parking Features Garage - Front Entry, Inside Access
Garage Spaces 2.0
Water Access N
Accessibility Other Bath Mod
Attached Garage 2
Total Parking Spaces 2
Garage Y
Building
Story 2
Foundation Concrete Perimeter
Sewer Public Sewer
Water Public
Architectural Style Contemporary, Traditional
Level or Stories 2
Additional Building Above Grade, Below Grade
New Construction N
Schools
Elementary Schools Wayne
Middle Schools Radnor
High Schools Radnor
School District Radnor Township
Others
Senior Community No
Tax ID 36-04-02326-63
Ownership Fee Simple
SqFt Source Assessor
Special Listing Condition Standard
Read Less
Want to know what your home might be worth? Contact us for a FREE valuation!

Our team is ready to help you sell your home for the highest possible price ASAP

Bought with Gwynne b Barnes • BHHS Fox & Roach-Haverford
GET MORE INFORMATION





