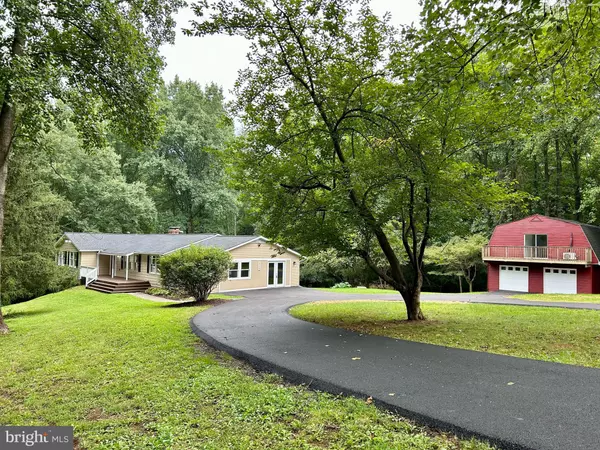$715,000
$715,000
For more information regarding the value of a property, please contact us for a free consultation.
8323 SHARON DR Frederick, MD 21704
3 Beds
4 Baths
3,664 SqFt
Key Details
Sold Price $715,000
Property Type Single Family Home
Sub Type Detached
Listing Status Sold
Purchase Type For Sale
Square Footage 3,664 sqft
Price per Sqft $195
Subdivision Sugarloaf Estates
MLS Listing ID MDFR2053474
Sold Date 10/15/24
Style Ranch/Rambler
Bedrooms 3
Full Baths 3
Half Baths 1
HOA Y/N N
Abv Grd Liv Area 1,892
Originating Board BRIGHT
Year Built 1983
Annual Tax Amount $5,939
Tax Year 2025
Lot Size 2.550 Acres
Acres 2.55
Property Description
A WELL CARED FOR HOME ON OVER 2.5 ACRES. OVER 3600 FINISHED SQ. FT. THIS HOME IS SURE TO PLEASE. **NO AGENT-NO PROBLEM. SELLER WILL ARRANGE ACCESS FOR PROPERTY TOURS.** RECENTLY UPDATED AND SHOWS GREAT. NEWLY FINISHED WALK OUT LOWER LEVEL WITH WET BAR, FULL BATH, HOME OFFICE AND REC ROOM. WIRING, PLUMBING AND HVAC HAVE BEEN UPDATED AND BROUGHT UP TO CURRENT CODE - PERMITTED AND INSPECTED THRU FREDERICK COUNTY. MATURE TREES AND A NATURE LOVERS PARADISE. CLOSE TO URBANA SHOPPING AND COMMERCIAL DISTRICT AND CLOSE TO MAJOR COMMUTER ROUTES. TWO STORY DETACHED 2 CAR GARAGE WITH ROOM FOR HOME OFFICE OR PLAYROOM ON SECOND FLOOR. NO HOA. THIS ONE IS SURE TO PLEASE. COME VISIT TODAY.
Location
State MD
County Frederick
Zoning R1
Rooms
Basement Fully Finished, Improved, Outside Entrance, Walkout Level
Main Level Bedrooms 3
Interior
Interior Features Built-Ins, Carpet, Ceiling Fan(s), Entry Level Bedroom, Family Room Off Kitchen, Floor Plan - Traditional, Kitchen - Eat-In, Pantry, Primary Bath(s), Recessed Lighting, Upgraded Countertops
Hot Water Electric
Heating Heat Pump(s)
Cooling Ceiling Fan(s), Central A/C, Ductless/Mini-Split
Flooring Carpet, Ceramic Tile, Luxury Vinyl Plank
Equipment Dishwasher, Dryer, Energy Efficient Appliances, Icemaker, Microwave, Oven/Range - Electric, Refrigerator, Washer
Fireplace N
Appliance Dishwasher, Dryer, Energy Efficient Appliances, Icemaker, Microwave, Oven/Range - Electric, Refrigerator, Washer
Heat Source Electric
Laundry Main Floor
Exterior
Exterior Feature Porch(es), Deck(s)
Parking Features Garage Door Opener, Garage - Front Entry
Garage Spaces 5.0
Water Access N
View Garden/Lawn, Trees/Woods
Accessibility None
Porch Porch(es), Deck(s)
Total Parking Spaces 5
Garage Y
Building
Lot Description Backs to Trees, Premium, Private
Story 2
Foundation Block
Sewer Septic Exists
Water Well
Architectural Style Ranch/Rambler
Level or Stories 2
Additional Building Above Grade, Below Grade
Structure Type Dry Wall
New Construction N
Schools
School District Frederick County Public Schools
Others
Senior Community No
Tax ID 1107194242
Ownership Fee Simple
SqFt Source Assessor
Special Listing Condition Standard
Read Less
Want to know what your home might be worth? Contact us for a FREE valuation!

Our team is ready to help you sell your home for the highest possible price ASAP

Bought with Stacy M Allwein • Real Broker, LLC - Frederick
GET MORE INFORMATION





