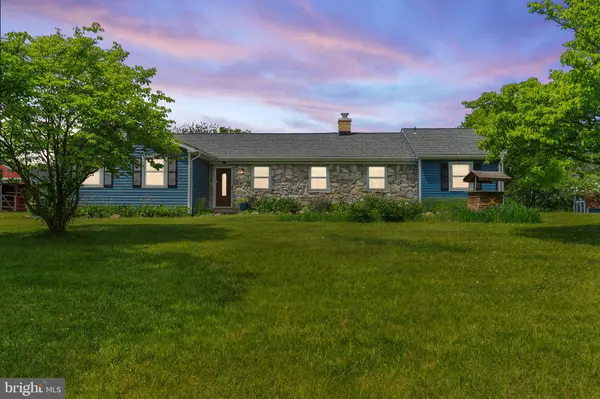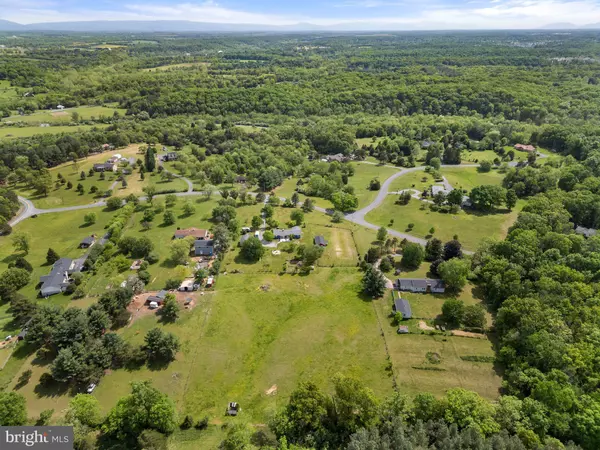$520,000
$519,900
For more information regarding the value of a property, please contact us for a free consultation.
168 FEATHERSTONE CT Stephenson, VA 22656
3 Beds
2 Baths
1,880 SqFt
Key Details
Sold Price $520,000
Property Type Single Family Home
Sub Type Detached
Listing Status Sold
Purchase Type For Sale
Square Footage 1,880 sqft
Price per Sqft $276
Subdivision Opequon Heights
MLS Listing ID VAFV2020958
Sold Date 10/11/24
Style Ranch/Rambler
Bedrooms 3
Full Baths 2
HOA Y/N N
Abv Grd Liv Area 1,880
Originating Board BRIGHT
Year Built 1978
Annual Tax Amount $1,635
Tax Year 2022
Lot Size 5.030 Acres
Acres 5.03
Property Description
ACCEPTING BACK UP OFFERS! WOW! Price Improvement!! Now below appraised value=Instant equity.
Rustic Charm meets Modern Comfort: This delightful rambler boasts cathedral ceilings, exposed beams, and a blend of modern updates ensuring comfort and style.
Renovated Retreat: Immerse yourself in the tranquility of this updated home featuring a new roof (2019), HVAC system (2023), and siding (2024), offering peace of mind for years to come.
Equine Enthusiast's Paradise: Situated on over 5 acres, this property includes a 3-stall horse barn, perfect for housing your beloved companions, along with a greenhouse and garden area for cultivating your green thumb.
Year-Round Comfort: Enjoy the luxury of a new hot water heater (2022) and water softener (2022), ensuring ample hot water and soft, pure water for your daily needs.
Outdoor Oasis: Delight in the mature landscaping surrounding the home, providing a picturesque backdrop for outdoor gatherings and relaxation on your stamped concrete patio.
Updated Infrastructure: Benefit from recent upgrades including a new roof on the stable (2024), crawl space encapsulation with two new sump pumps (2023), and a new septic holding tank (2024), enhancing the functionality and efficiency of the property.
Ample Storage and Parking: With a 2-car detached garage and ample space for additional vehicles or equipment, storage and convenience are at your fingertips.
Secluded Serenity: Escape the hustle and bustle and retreat to your own private haven, where sprawling acres offer endless possibilities for exploration and enjoyment.
Ideal Blend of Functionality and Aesthetics: Whether you're seeking a peaceful countryside retreat or a working farm, this property seamlessly combines practical amenities with natural beauty.
Ready for Your Personal Touch: With all the major updates taken care of, this home is ready for you to move in and add your own personal flair, making it truly your own.
Versatile Living Spaces: From the cozy interior with cathedral ceilings to the spacious outdoor areas, this home offers versatile living spaces suitable for both intimate gatherings and grand celebrations.
Year-Round Entertainment: Whether you're enjoying the warmth of the fireplace during winter with exterior firepit or hosting a barbecue in the expansive backyard during summer, this property provides endless opportunities for year-round entertainment and enjoyment.
Equestrian Haven: Beyond the 3-stall horse barn, the expansive grounds offer ample space for riding, training, or simply bonding with your horses amidst the serene countryside backdrop.
Self-Sufficiency at Its Finest: With a greenhouse and garden area, you can indulge in farm-to-table living, growing your own fruits, vegetables, and herbs right at home.
Energy-Efficient Upgrades: The modern HVAC system and updated insulation ensure energy efficiency, keeping utility costs low while maintaining optimal comfort throughout the seasons.
Peace of Mind: Rest easy knowing that the crawl space encapsulation and new sump pumps provide a dry and stable foundation, protecting your investment and minimizing maintenance requirements.
Privacy and Security: Tucked away on 5+ acres of land, this property offers a sense of privacy and security, allowing you to unwind and enjoy life at your own pace, free from distractions.
Outdoor Recreation: Explore the vast outdoor space, perfect for activities such as hiking, horseback riding, or simply enjoying a leisurely stroll through nature's beauty.
Community Amenities: Located within close proximity to parks, trails, and recreational facilities, this property offers the perfect balance of rural tranquility and suburban convenience.
Timeless Appeal: With its classic architecture, mature landscaping, and timeless design elements, this home exudes enduring charm and appeal, making it a cherished haven for generations to come.
Home qualifies for USDA 100% financing.
Location
State VA
County Frederick
Zoning RA
Rooms
Other Rooms Living Room, Dining Room, Primary Bedroom, Bedroom 2, Bedroom 3, Kitchen, Breakfast Room, Great Room, Other
Main Level Bedrooms 3
Interior
Interior Features Attic, Breakfast Area, Ceiling Fan(s), Exposed Beams, Floor Plan - Open
Hot Water Electric
Heating Central
Cooling Ceiling Fan(s), Central A/C
Fireplaces Number 1
Fireplaces Type Wood
Equipment Dishwasher, Dryer, Exhaust Fan, Icemaker, Oven/Range - Electric, Refrigerator, Water Heater, Washer
Fireplace Y
Appliance Dishwasher, Dryer, Exhaust Fan, Icemaker, Oven/Range - Electric, Refrigerator, Water Heater, Washer
Heat Source Natural Gas
Laundry Main Floor
Exterior
Exterior Feature Patio(s)
Parking Features Garage - Side Entry
Garage Spaces 2.0
Fence Partially
Water Access N
Accessibility None
Porch Patio(s)
Road Frontage Private
Total Parking Spaces 2
Garage Y
Building
Lot Description Backs to Trees, Cleared, Landscaping
Story 1
Foundation Crawl Space
Sewer Gravity Sept Fld
Water Well
Architectural Style Ranch/Rambler
Level or Stories 1
Additional Building Above Grade, Below Grade
New Construction N
Schools
School District Frederick County Public Schools
Others
Pets Allowed Y
Senior Community No
Tax ID 56 5 3
Ownership Fee Simple
SqFt Source Estimated
Horse Property Y
Horse Feature Stable(s), Horses Allowed
Special Listing Condition Standard
Pets Allowed Cats OK, Dogs OK
Read Less
Want to know what your home might be worth? Contact us for a FREE valuation!

Our team is ready to help you sell your home for the highest possible price ASAP

Bought with Vincent A Knight • Redfin Corporation
GET MORE INFORMATION





