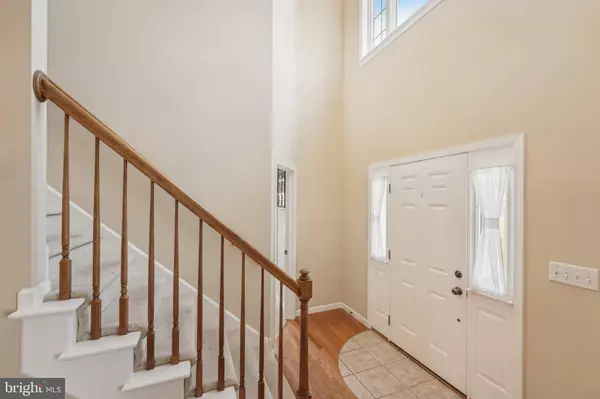$805,000
$839,900
4.2%For more information regarding the value of a property, please contact us for a free consultation.
157 GREEN HILL RD Barto, PA 19504
5 Beds
3 Baths
3,057 SqFt
Key Details
Sold Price $805,000
Property Type Single Family Home
Sub Type Detached
Listing Status Sold
Purchase Type For Sale
Square Footage 3,057 sqft
Price per Sqft $263
Subdivision None Available
MLS Listing ID PAMC2114738
Sold Date 10/10/24
Style Colonial
Bedrooms 5
Full Baths 2
Half Baths 1
HOA Y/N N
Abv Grd Liv Area 2,190
Originating Board BRIGHT
Year Built 2006
Annual Tax Amount $8,102
Tax Year 2023
Lot Size 5.790 Acres
Acres 5.79
Lot Dimensions 50.00 x 0.00
Property Description
Photos & Videos will be Updated: Friday, August 23 2024
Have you ever dreamed of owning your own farmette on just shy of 6 acres of lush land? Look no further than this move-in-ready property. Every detail has been meticulously planned, featuring well-placed pens throughout the barn space, automatic draw screens to shield your beloved animals from inclement weather, and heated automatic waterers for their comfort. Plus, the back barn boasts a spacious hay loft, ideal for storing your supplies.
Welcome home to your stunning two-story colonial, complete with a fully finished basement that adds an impressive 867 square feet of additional living space. As you approach, you'll be greeted by a beautiful cobblestone walkway leading to the inviting front porch entry. Step inside to discover a grand two-story foyer and staircase .
Venture to the rear of the home, where you'll pass by a sophisticated formal dining room and or gracious living room . Continue on to the expansive open kitchen, featuring an island and cozy eat-in area bathed in natural light—perfect for enjoying views of your cows, alpacas, sheep, goats, and horses as they graze peacefully. The kitchen flows seamlessly into a spacious family room, providing ample space for relaxation and entertaining loved ones.
Before we explore upstairs, don't miss the bonus fifth bedroom/office, complete with its own private entrance from the side porch—ideal for guests or a quiet workspace.
Upstairs, you'll discover 4 generously sized bedrooms, a full hall bathroom, and a luxurious primary suite featuring a walk-in closet and an en-suite bathroom with a soothing jetted tub.
Descend to the fully finished basement, where the possibilities for additional living space are endless. Whether you envision a game room, a second living area, or a creative craft space, this generous 867 square feet is yours to customize.
This home is equipped with all the features you desire, including a PEX plumbing system, a water softener, a house air filtration system, an instant hot water tank, and a full-home generator setup for those unexpected power outages, just to name a few.
And let's not forget the charming candle package—simply flip a switch to illuminate the front of your home with warm, inviting candlelight.
There are 3 pole barn buildings and Storage shed .
One particularly is insulated and heated workshop 20x40x14 (12x12 overhead door) also fits large trucks , work trucks and much much more .
The large storage shed boasts a large footprint of 14x28
The barn of the property is amazing with sturdy gate pens already installed.
There is a 10' overhand roof and has 2 large garage overhead doors .
Barns dimensions are32x40 up front with connecting 30x33 space.
Dreams are endless at this amazing property , don't loose your chance!
Location
State PA
County Montgomery
Area Douglass Twp (10632)
Zoning RESIDENTIAL
Rooms
Basement Fully Finished, Drainage System, Heated, Sump Pump, Other, Walkout Stairs
Main Level Bedrooms 1
Interior
Interior Features Air Filter System, Carpet, Ceiling Fan(s), Combination Kitchen/Living, Combination Kitchen/Dining, Dining Area, Entry Level Bedroom, Family Room Off Kitchen, Floor Plan - Open, Formal/Separate Dining Room, Kitchen - Eat-In, Kitchen - Island, Pantry, Primary Bath(s), Walk-in Closet(s), Wood Floors
Hot Water Instant Hot Water
Cooling Central A/C
Flooring Partially Carpeted, Solid Hardwood
Equipment Built-In Microwave, Cooktop, Dishwasher
Appliance Built-In Microwave, Cooktop, Dishwasher
Heat Source Natural Gas
Exterior
Parking Features Garage Door Opener, Garage - Side Entry, Inside Access
Garage Spaces 8.0
Fence Wood
Water Access N
Roof Type Shingle
Street Surface Paved
Accessibility None
Attached Garage 2
Total Parking Spaces 8
Garage Y
Building
Lot Description Open
Story 2
Foundation Block
Sewer On Site Septic, Holding Tank, Mound System
Water Well
Architectural Style Colonial
Level or Stories 2
Additional Building Above Grade, Below Grade
Structure Type 9'+ Ceilings,Dry Wall,2 Story Ceilings
New Construction N
Schools
School District Boyertown Area
Others
Senior Community No
Tax ID 32-00-02352-001
Ownership Fee Simple
SqFt Source Assessor
Acceptable Financing Cash, Conventional, FHA
Listing Terms Cash, Conventional, FHA
Financing Cash,Conventional,FHA
Special Listing Condition Standard
Read Less
Want to know what your home might be worth? Contact us for a FREE valuation!

Our team is ready to help you sell your home for the highest possible price ASAP

Bought with John J Perfetti • Micozzie Real Estate
GET MORE INFORMATION





