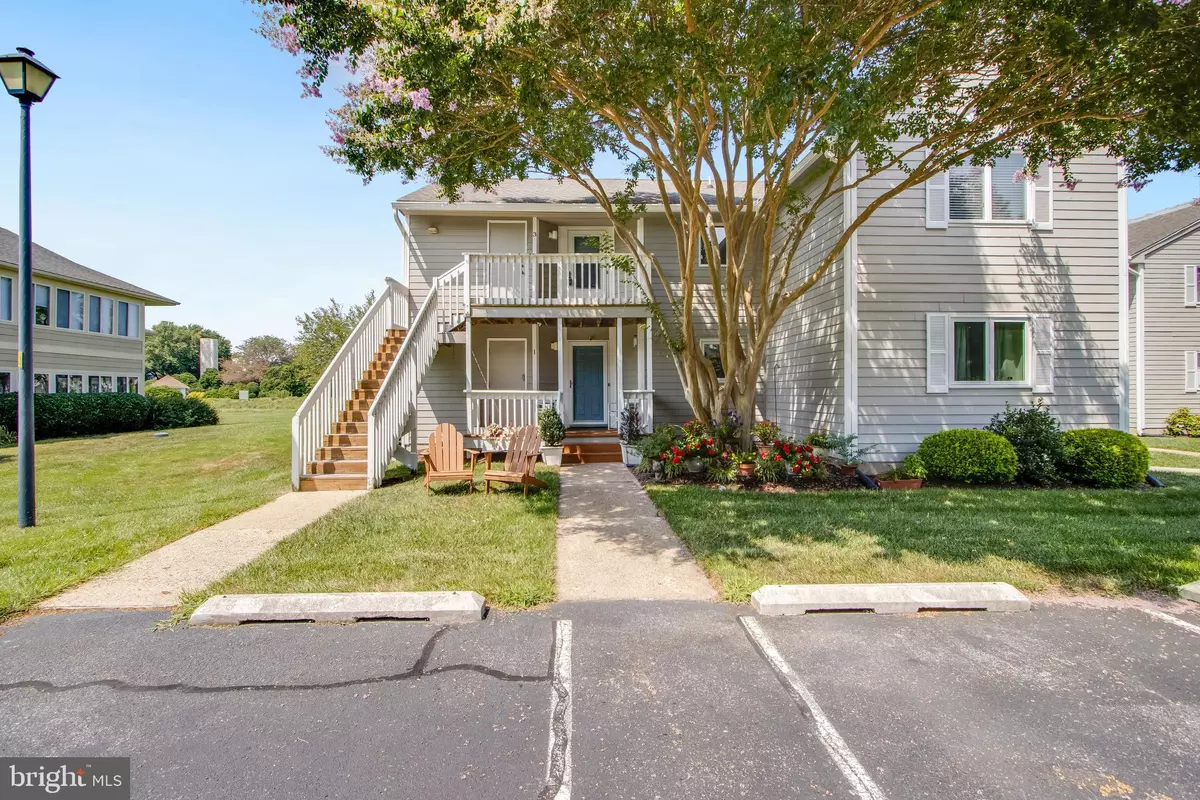$324,900
$324,900
For more information regarding the value of a property, please contact us for a free consultation.
18482 EVELYNTON RD #UNIT 3, #11E Lewes, DE 19958
2 Beds
2 Baths
1,150 SqFt
Key Details
Sold Price $324,900
Property Type Condo
Sub Type Condo/Co-op
Listing Status Sold
Purchase Type For Sale
Square Footage 1,150 sqft
Price per Sqft $282
Subdivision Plantations
MLS Listing ID DESU2068504
Sold Date 10/09/24
Style Contemporary,Unit/Flat
Bedrooms 2
Full Baths 2
Condo Fees $639/qua
HOA Fees $71/qua
HOA Y/N Y
Abv Grd Liv Area 1,150
Originating Board BRIGHT
Year Built 1991
Annual Tax Amount $1,197
Tax Year 2023
Lot Dimensions 0.00 x 0.00
Property Description
Pond view in Plantations! This Spacious 2 bedroom, 2 bath end unit condo comes fully furnished for your instant enjoyment. Enjoy an open concept layout with vaulted ceilings, a wood burning fireplace and a new HVAC system. Create a secret oasis on the oversized screened porch with a view of the pond and all the lush greenery that the established community of Plantations has to offer. This sunny top floor condo has been lightly used and lovingly maintained as a 2nd home by the original owners. There is also outside storage for bikes & beach chairs. Located minutes to historic downtown Lewes, Rehoboth Beach, the boardwalk, beautiful beaches, the Cape Henlopen State Park and endless options for fine dining, shopping and entertainment.
Location
State DE
County Sussex
Area Lewes Rehoboth Hundred (31009)
Zoning GR
Rooms
Other Rooms Living Room, Dining Room, Primary Bedroom, Bedroom 2, Kitchen, Storage Room, Bathroom 2, Primary Bathroom, Screened Porch
Main Level Bedrooms 2
Interior
Interior Features Attic, Breakfast Area, Ceiling Fan(s), Window Treatments, Floor Plan - Open
Hot Water Electric
Heating Forced Air
Cooling Central A/C
Flooring Carpet, Ceramic Tile
Fireplaces Number 1
Fireplaces Type Wood
Equipment Dishwasher, Disposal, Icemaker, Refrigerator, Microwave, Oven/Range - Electric, Washer, Water Heater
Furnishings Yes
Fireplace Y
Window Features Insulated,Screens
Appliance Dishwasher, Disposal, Icemaker, Refrigerator, Microwave, Oven/Range - Electric, Washer, Water Heater
Heat Source Electric
Laundry Has Laundry
Exterior
Exterior Feature Porch(es), Screened
Parking On Site 2
Amenities Available Gated Community
Water Access N
View Pond
Roof Type Architectural Shingle
Accessibility None
Porch Porch(es), Screened
Garage N
Building
Lot Description Cul-de-sac, Landscaping
Story 1
Unit Features Garden 1 - 4 Floors
Foundation Block, Crawl Space
Sewer Public Sewer
Water Public
Architectural Style Contemporary, Unit/Flat
Level or Stories 1
Additional Building Above Grade, Below Grade
Structure Type Vaulted Ceilings
New Construction N
Schools
School District Cape Henlopen
Others
Pets Allowed N
HOA Fee Include Common Area Maintenance,Ext Bldg Maint,Lawn Maintenance,Management,Reserve Funds,Snow Removal,Trash
Senior Community No
Tax ID 334-06.00-553.01-11E
Ownership Condominium
Acceptable Financing Cash, Conventional
Listing Terms Cash, Conventional
Financing Cash,Conventional
Special Listing Condition Standard
Read Less
Want to know what your home might be worth? Contact us for a FREE valuation!

Our team is ready to help you sell your home for the highest possible price ASAP

Bought with HENRY A. MCKAY • Jack Lingo - Rehoboth
GET MORE INFORMATION





