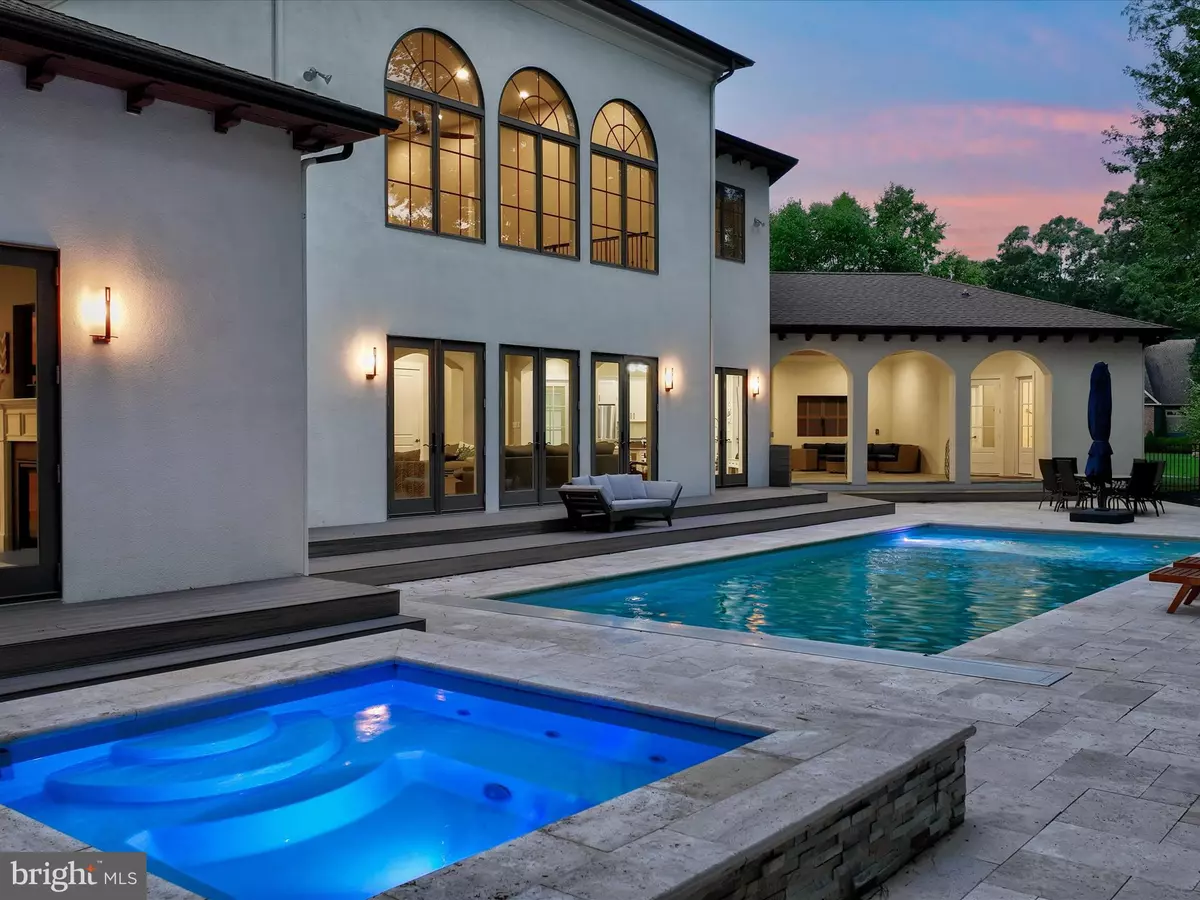$2,100,000
$1,999,999
5.0%For more information regarding the value of a property, please contact us for a free consultation.
35567 PEREGRINE RD Lewes, DE 19958
6 Beds
6 Baths
7,176 SqFt
Key Details
Sold Price $2,100,000
Property Type Single Family Home
Sub Type Detached
Listing Status Sold
Purchase Type For Sale
Square Footage 7,176 sqft
Price per Sqft $292
Subdivision Hawkseye
MLS Listing ID DESU2067130
Sold Date 10/09/24
Style Spanish
Bedrooms 6
Full Baths 5
Half Baths 1
HOA Fees $112/ann
HOA Y/N Y
Abv Grd Liv Area 4,391
Originating Board BRIGHT
Year Built 2014
Annual Tax Amount $3,659
Tax Year 2023
Lot Size 0.500 Acres
Acres 0.5
Property Description
This highly anticipated MOVE-IN READY private home is in the sought-after Hawkseye community. Over 6,700 square feet of conditioned space allows for comfort and privacy. SOLD FURNISHED, the contemporary details are highlighted throughout all three levels of this spacious home. Enjoy open-concept living areas with marble and hardwood flooring throughout, while the soaring great room and spacious bedrooms with high ceilings create inviting, light-filled spaces. The ergonomic kitchen, with an expansive walk-in pantry, bar, and pool view, is a chef's delight.
A first-floor ensuite bedroom is tucked down a private hallway. It boasts a high-end tile dual sink bathroom, office space, fireplace, and private hot tub/pool access. There is also an additional guest room on the first floor with a full bath. Two guest bedrooms share a full bath and an impressive TV loft on the second level. The timeless details of an open floor plan, custom lighting, and soaring ceilings are evident throughout and will be enjoyed for years to come.
Quite possibly everyone's favorite, the custom turned staircase highlights the entry foyer in the front of the home creating a dramatic architectural effect. The finished basement, with full bath, adds perfect spaces for an additional playroom, bedroom, gym, and more. In addition, above the three-car garage, the owners enjoy a private conditioned home office/guest apartment with full bath.
With an expansive deck and covered porch that open to the private backyard, host an alfresco dinner party or enjoy a quiet evening under the stars in the pool and hot tub. This move-in-ready home provides the perfect layout with all of the modern conveniences. Hawkseye offers a community pool and direct access to the bike trail, all while located approximately a mile from Lewes Beach, Cape Henlopen State Park, downtown restaurants, and shopping. The home is sold furnished with just a few exclusions.
Location
State DE
County Sussex
Area Lewes Rehoboth Hundred (31009)
Zoning AR-1
Rooms
Other Rooms Primary Bedroom, Bedroom 2, Bedroom 3, Bedroom 4, Bedroom 5, Kitchen, Game Room, Basement, Exercise Room, Great Room, In-Law/auPair/Suite, Laundry, Loft, Utility Room, Bathroom 1, Bathroom 2, Bonus Room, Primary Bathroom, Half Bath
Basement Full, Improved
Main Level Bedrooms 3
Interior
Interior Features Built-Ins, Carpet, Ceiling Fan(s), Combination Kitchen/Dining, Curved Staircase, Entry Level Bedroom, Floor Plan - Open, Kitchen - Gourmet, Kitchen - Island, Pantry, Primary Bath(s), Recessed Lighting, Sprinkler System, Walk-in Closet(s), WhirlPool/HotTub
Hot Water Propane
Heating Forced Air
Cooling Central A/C
Fireplaces Number 2
Fireplaces Type Gas/Propane
Equipment Built-In Microwave, Cooktop - Down Draft, Disposal, Dryer - Front Loading, Oven - Double, Dishwasher, Energy Efficient Appliances, Extra Refrigerator/Freezer, Icemaker, Refrigerator, Stainless Steel Appliances, Washer - Front Loading, Water Heater - Tankless
Furnishings Yes
Fireplace Y
Appliance Built-In Microwave, Cooktop - Down Draft, Disposal, Dryer - Front Loading, Oven - Double, Dishwasher, Energy Efficient Appliances, Extra Refrigerator/Freezer, Icemaker, Refrigerator, Stainless Steel Appliances, Washer - Front Loading, Water Heater - Tankless
Heat Source Electric
Exterior
Exterior Feature Balconies- Multiple, Breezeway, Deck(s), Patio(s)
Parking Features Garage - Front Entry, Oversized
Garage Spaces 8.0
Pool Fenced, In Ground
Amenities Available Bike Trail, Pool - Outdoor
Water Access N
Accessibility 2+ Access Exits
Porch Balconies- Multiple, Breezeway, Deck(s), Patio(s)
Total Parking Spaces 8
Garage Y
Building
Lot Description Backs to Trees, Corner, Landscaping, Private
Story 3
Foundation Concrete Perimeter
Sewer Public Septic
Water Public
Architectural Style Spanish
Level or Stories 3
Additional Building Above Grade, Below Grade
New Construction N
Schools
School District Cape Henlopen
Others
HOA Fee Include Common Area Maintenance,Pool(s)
Senior Community No
Tax ID 335-12.00-506.00
Ownership Fee Simple
SqFt Source Estimated
Special Listing Condition Standard
Read Less
Want to know what your home might be worth? Contact us for a FREE valuation!

Our team is ready to help you sell your home for the highest possible price ASAP

Bought with Mark S. Lally II • BAY COAST REALTY
GET MORE INFORMATION





