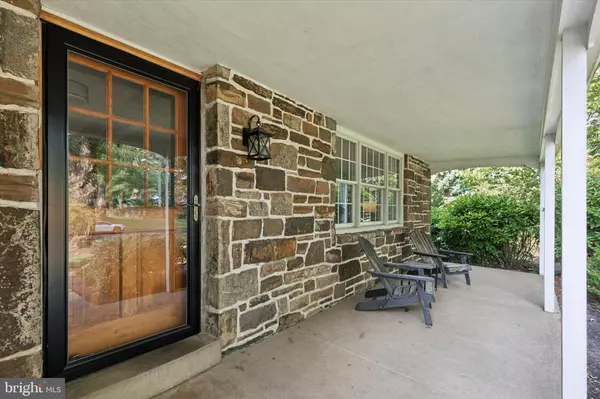$846,000
$840,000
0.7%For more information regarding the value of a property, please contact us for a free consultation.
1021 ROSEMARIE LN Blue Bell, PA 19422
4 Beds
3 Baths
3,590 SqFt
Key Details
Sold Price $846,000
Property Type Single Family Home
Sub Type Detached
Listing Status Sold
Purchase Type For Sale
Square Footage 3,590 sqft
Price per Sqft $235
Subdivision Blue Bell
MLS Listing ID PAMC2114270
Sold Date 09/17/24
Style Split Level
Bedrooms 4
Full Baths 2
Half Baths 1
HOA Y/N N
Abv Grd Liv Area 3,000
Originating Board BRIGHT
Year Built 1967
Annual Tax Amount $6,527
Tax Year 2024
Lot Size 0.599 Acres
Acres 0.6
Lot Dimensions 160.00 x 0.00
Property Description
Welcome to Your Dream Home in Blue Bell! This charming 4-bedroom, 2.5-bath split-level gem is nestled in the highly sought-after Wissahickon School District, just a mile from Blue Bell Elementary. As you approach this tranquil retreat, you'll be greeted by a sprawling, lush yard adorned with mature trees, perfect for outdoor enjoyment. The long driveway leads you to a cozy front porch—ideal for savoring your morning coffee. Step inside, and to your right, discover a warm and inviting living room, featuring gleaming hardwood floors and a wood-burning fireplace, creating a perfect ambiance for cozy evenings. Flow seamlessly into the bright and airy dining room, where natural light pours in, and continue into the updated kitchen, complete with stainless steel appliances. The kitchen also boasts an eat-in area with a picturesque view of the serene backyard. Upstairs, the spacious primary bedroom offers a walk-in closet and an en-suite bath with a shower stall. Three additional generously sized bedrooms, each with ample closet space, share a hall bath featuring a jetted spa tub. The upper level is fully carpeted, with hardwood floors hidden underneath. Additional storage can be found in the attic. On the lower level, you'll find a convenient laundry room with a utility tub, leading to a cozy family room with hardwood floors and a gas fireplace insert. An updated powder room is conveniently located nearby. The lower level also includes a versatile bonus room with tile and hardwood flooring, perfect for an exercise room, playroom, office, or game room. A large storage room/closet provides even more space to keep your belongings organized. The utility room is equipped with a new sump pump and French drain, ensuring peace of mind. Outside, the backyard is your private oasis, ideal for relaxation or entertaining. Enjoy a refreshing dip in the beautiful fenced-in heated pool, or unwind on the patio, complete with electricity and a flat-screen TV. The home also features a newer roof and a recently installed gas line, ready for easy appliance hookups by the new owner. This home truly has it all—just unpack and move right in! Conveniently located near Wentz Run Park, Cedarbrook Country Club, Wissahickon Valley Public Library, and vibrant downtown Ambler. Shopping and dining options abound, with the King of Prussia Mall just a short drive away. Easy access to major highways including 309, 202, I-476, and I-276 makes commuting a breeze. Don't miss out on this exceptional opportunity to make this beautiful Blue Bell home your own!
Location
State PA
County Montgomery
Area Whitpain Twp (10666)
Zoning RESIDENTIAL
Rooms
Basement Fully Finished
Interior
Interior Features Attic, Carpet, Bathroom - Soaking Tub, Walk-in Closet(s), Wood Floors
Hot Water Oil
Heating Forced Air
Cooling Central A/C
Fireplaces Number 2
Fireplaces Type Wood, Gas/Propane
Equipment Built-In Range, Disposal, Oven - Double, Range Hood, Refrigerator, Stainless Steel Appliances
Fireplace Y
Appliance Built-In Range, Disposal, Oven - Double, Range Hood, Refrigerator, Stainless Steel Appliances
Heat Source Oil, Natural Gas Available
Laundry Lower Floor
Exterior
Parking Features Inside Access, Oversized
Garage Spaces 9.0
Pool Fenced, In Ground, Heated
Water Access N
Accessibility None
Attached Garage 1
Total Parking Spaces 9
Garage Y
Building
Story 2.5
Foundation Concrete Perimeter
Sewer Public Sewer
Water Public
Architectural Style Split Level
Level or Stories 2.5
Additional Building Above Grade, Below Grade
New Construction N
Schools
Elementary Schools Blue Bell
Middle Schools Wissahickon
High Schools Wissahickon Senior
School District Wissahickon
Others
Senior Community No
Tax ID 66-00-05968-005
Ownership Fee Simple
SqFt Source Assessor
Special Listing Condition Standard
Read Less
Want to know what your home might be worth? Contact us for a FREE valuation!

Our team is ready to help you sell your home for the highest possible price ASAP

Bought with David Scialanca • Coldwell Banker Realty
GET MORE INFORMATION





