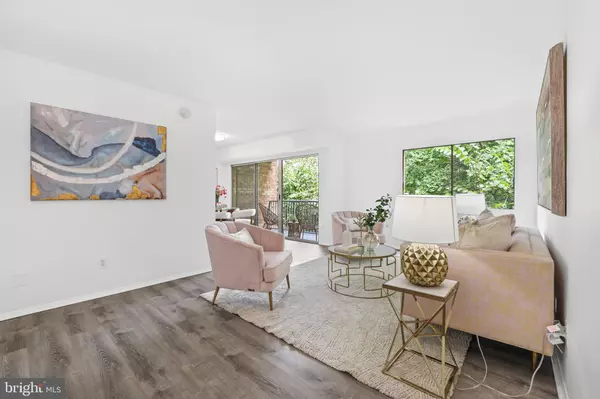$247,000
$247,900
0.4%For more information regarding the value of a property, please contact us for a free consultation.
2909 CHARING CROSS RD #11 Falls Church, VA 22042
1 Bed
1 Bath
732 SqFt
Key Details
Sold Price $247,000
Property Type Condo
Sub Type Condo/Co-op
Listing Status Sold
Purchase Type For Sale
Square Footage 732 sqft
Price per Sqft $337
Subdivision Yorktowne Square
MLS Listing ID VAFX2196768
Sold Date 10/04/24
Style Unit/Flat
Bedrooms 1
Full Baths 1
Condo Fees $702/mo
HOA Y/N N
Abv Grd Liv Area 732
Originating Board BRIGHT
Year Built 1966
Annual Tax Amount $2,383
Tax Year 2024
Property Description
MULTIPLE OFFERS! Experience modern living in this completely RENOVATED condo unit located in the environmentally conscious Yorktowne Square community near Mosaic District and Dunn Loring Metro.
The bright, open floor plan is enhanced by new flooring throughout and large windows, creating a welcoming atmosphere.
Bask in natural light in the spacious living room, which seamlessly connects to the dining area, perfect for entertaining.
The updated kitchen impresses with sleek granite countertops, a stylish tile backsplash, ample white cabinetry, and stainless steel appliances.
Retreat to the generous bedroom with a large walk-in closet. Beautifully renovated bathroom.
Unwind outdoors on the expansive, private balcony with treetop views.
Convenience is at your doorstep with two resident parking passes and plenty of guest parking. Condo fee includes all utilities including HVAC! Laundry facilities conveniently located in the basement of the building. Perfectly located inside the beltway, you're less than a mile away from shopping and dining at the vibrant Mosaic District, where entertainment and culinary delights abound. Additionally, you have easy access to Tysons Corner, I-495, I-66, Rt. 29, Gallows Rd, making commuting a breeze. Renovated within the last two years, this condo is priced to sell and is move-in ready!
Location
State VA
County Fairfax
Zoning 220
Rooms
Other Rooms Living Room, Dining Room, Kitchen, Foyer, Bedroom 1, Bathroom 1
Main Level Bedrooms 1
Interior
Interior Features Dining Area, Entry Level Bedroom, Floor Plan - Open, Kitchen - Gourmet, Kitchen - Galley, Upgraded Countertops, Walk-in Closet(s)
Hot Water Natural Gas
Heating Central, Forced Air
Cooling Central A/C
Flooring Luxury Vinyl Plank, Ceramic Tile
Equipment Dishwasher, Disposal, Oven/Range - Gas, Refrigerator, Stainless Steel Appliances
Fireplace N
Appliance Dishwasher, Disposal, Oven/Range - Gas, Refrigerator, Stainless Steel Appliances
Heat Source Natural Gas
Exterior
Exterior Feature Balcony
Garage Spaces 2.0
Amenities Available Common Grounds, Picnic Area, Pool - Outdoor, Jog/Walk Path, Laundry Facilities, Tot Lots/Playground
Water Access N
View Trees/Woods
Accessibility Other
Porch Balcony
Total Parking Spaces 2
Garage N
Building
Story 1
Unit Features Garden 1 - 4 Floors
Sewer Public Sewer
Water Public
Architectural Style Unit/Flat
Level or Stories 1
Additional Building Above Grade, Below Grade
New Construction N
Schools
Elementary Schools Pine Spring
Middle Schools Jackson
High Schools Falls Church
School District Fairfax County Public Schools
Others
Pets Allowed Y
HOA Fee Include Common Area Maintenance,Electricity,Ext Bldg Maint,Gas,Heat,Lawn Maintenance,Management,Road Maintenance,Sewer,Snow Removal,Trash,Water
Senior Community No
Tax ID 0494 06080011
Ownership Condominium
Special Listing Condition Standard
Pets Allowed Number Limit, Size/Weight Restriction
Read Less
Want to know what your home might be worth? Contact us for a FREE valuation!

Our team is ready to help you sell your home for the highest possible price ASAP

Bought with victoria Van Horne • Long & Foster Real Estate, Inc.
GET MORE INFORMATION





