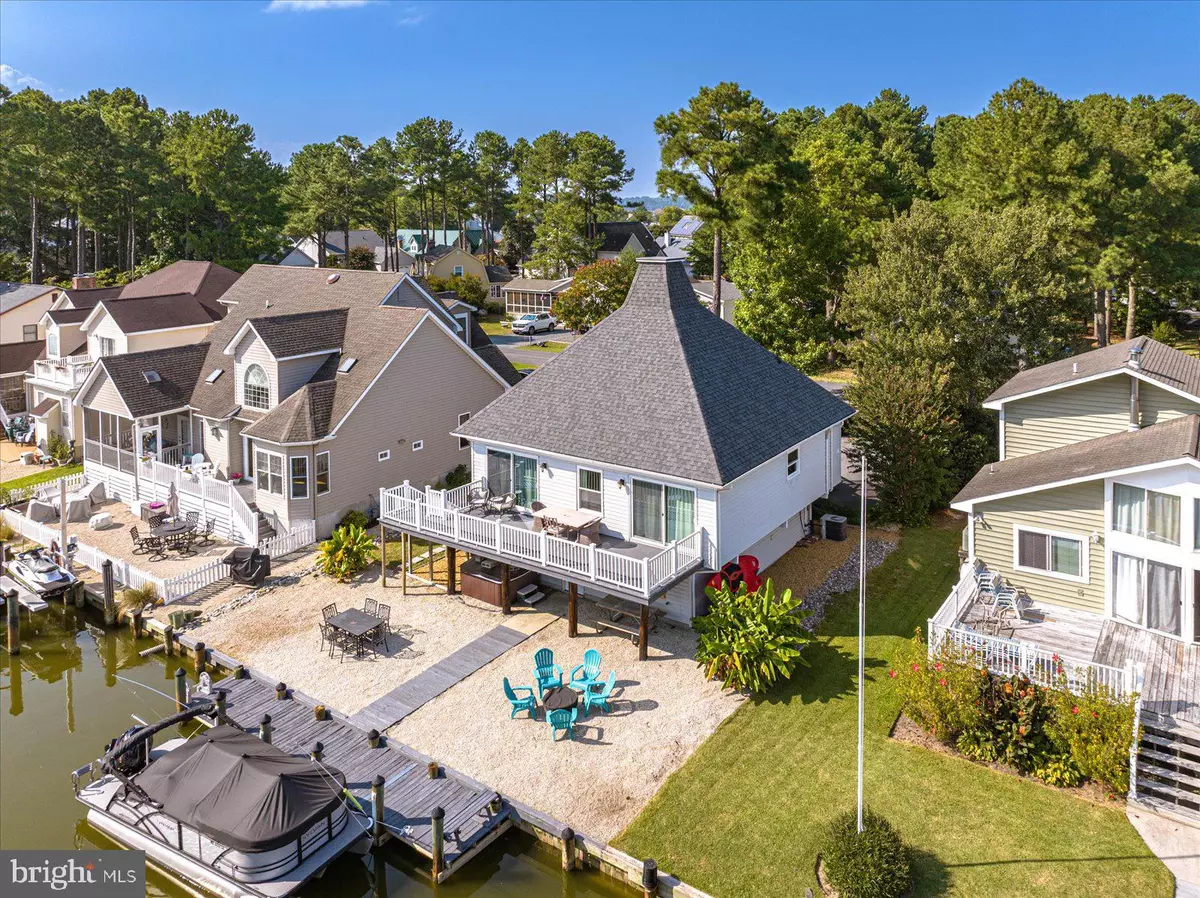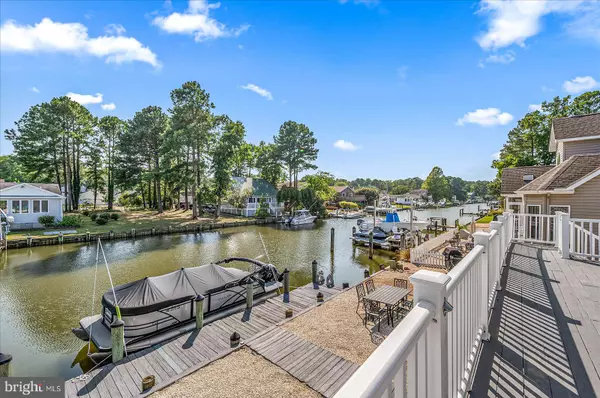$610,000
$599,900
1.7%For more information regarding the value of a property, please contact us for a free consultation.
82 TEAL CIR Ocean Pines, MD 21811
2 Beds
2 Baths
1,024 SqFt
Key Details
Sold Price $610,000
Property Type Single Family Home
Sub Type Detached
Listing Status Sold
Purchase Type For Sale
Square Footage 1,024 sqft
Price per Sqft $595
Subdivision Ocean Pines - Teal Bay
MLS Listing ID MDWO2023010
Sold Date 10/07/24
Style Coastal
Bedrooms 2
Full Baths 2
HOA Fees $122/ann
HOA Y/N Y
Abv Grd Liv Area 1,024
Originating Board BRIGHT
Year Built 1973
Annual Tax Amount $2,924
Tax Year 2024
Lot Size 9,210 Sqft
Acres 0.21
Lot Dimensions 0.00 x 0.00
Property Description
You will want to snatch this furnished home up before it is swept out from under your feet! Located in the desirable community of Teal Bay, just bring your clothes and personal items, and you will be set to start enjoying your waterfront home. As the light glistens off of the water in the morning, you will awake with a smile on your face from your bed in the primary as you take in the beautiful views. Grab your coffee and relax on your own spacious deck while soaking up the waterfront landscape before heading out to the bay to enjoy the day. If you have a boat, that'd be a great option from your personal boat slip, or if you rather, take out one of the two red paddle boards from the rack holder, which are included with the sale of the home. After a day full of sun & fun, soak in the hot tub and relax in any one of the outdoor seating areas right on the canal. Once the sun sets for the evening, there is a large loft area for entertaining or hanging out while playing games. Have a lot of laundry from your day on the water? That's no problem as there is a stackable washer and dryer on the main floor, plus a full size W/D in the garage. This turnkey home features an updated kitchen, with soft close drawers and cabinets as well as pull out shelves, granite countertops & predominantly SS appliances. You will also find updated bathrooms & a programmable thermostat. In July of 2024, the windows on the first floor and the sliders were replaced. They are insulated, energy efficient, have an easy clean tilt feature and a protected locking mechanism for security and they even come with a transferable warranty! The roof was replaced within the past few years. Both decks have been resurfaced in the past few weeks. The yard is wired in ground for an invisible fence for your furry loves to enjoy down the road. The sellers have an Owner's Title Insurance Policy, which could save your buyer money on the re-issue rate, should they decide to purchase Owner's Title Insurance. If all of this wasn't enough, the sellers are offering a 1 year home warranty for peace of mind. Call today to schedule a showing so you don't miss out on this opportunity!
Location
State MD
County Worcester
Area Worcester Ocean Pines
Zoning R-3
Rooms
Main Level Bedrooms 2
Interior
Interior Features Breakfast Area, Carpet, Ceiling Fan(s), Dining Area, Floor Plan - Open, Primary Bath(s), Skylight(s), Bathroom - Stall Shower, Bathroom - Tub Shower, Upgraded Countertops, Walk-in Closet(s), Window Treatments
Hot Water Electric
Heating Heat Pump(s)
Cooling Ceiling Fan(s), Central A/C
Equipment Built-In Microwave, Dishwasher, Disposal, Dryer, Dryer - Electric, Exhaust Fan, Icemaker, Microwave, Oven - Self Cleaning, Oven - Single, Oven/Range - Electric, Refrigerator, Stainless Steel Appliances, Stove, Washer, Washer/Dryer Stacked, Water Heater
Furnishings Yes
Fireplace N
Window Features Energy Efficient,Insulated,Screens,Sliding
Appliance Built-In Microwave, Dishwasher, Disposal, Dryer, Dryer - Electric, Exhaust Fan, Icemaker, Microwave, Oven - Self Cleaning, Oven - Single, Oven/Range - Electric, Refrigerator, Stainless Steel Appliances, Stove, Washer, Washer/Dryer Stacked, Water Heater
Heat Source Electric
Laundry Dryer In Unit, Has Laundry, Lower Floor, Main Floor, Washer In Unit
Exterior
Exterior Feature Deck(s)
Garage Spaces 5.0
Utilities Available Cable TV Available, Natural Gas Available
Amenities Available Bar/Lounge, Beach Club, Boat Ramp, Club House, Community Center, Dog Park, Fitness Center, Golf Course, Golf Course Membership Available, Jog/Walk Path, Marina/Marina Club, Picnic Area, Pool - Indoor, Pool - Outdoor, Pool Mem Avail, Swimming Pool, Tennis Courts
Waterfront Description Private Dock Site
Water Access Y
Water Access Desc Boat - Powered,Canoe/Kayak,Personal Watercraft (PWC),Private Access
View Canal, Scenic Vista, Water
Roof Type Shingle
Street Surface Paved
Accessibility None
Porch Deck(s)
Total Parking Spaces 5
Garage N
Building
Lot Description Bulkheaded, Cleared, Landscaping, Rear Yard
Story 2
Foundation Pilings
Sewer Public Sewer
Water Public
Architectural Style Coastal
Level or Stories 2
Additional Building Above Grade, Below Grade
New Construction N
Schools
School District Worcester County Public Schools
Others
Pets Allowed Y
HOA Fee Include Common Area Maintenance,Management,Reserve Funds,Road Maintenance,Snow Removal
Senior Community No
Tax ID 2403058905
Ownership Fee Simple
SqFt Source Assessor
Security Features Main Entrance Lock,Smoke Detector
Acceptable Financing Cash, Conventional, FHA, VA
Listing Terms Cash, Conventional, FHA, VA
Financing Cash,Conventional,FHA,VA
Special Listing Condition Standard
Pets Allowed Cats OK, Dogs OK
Read Less
Want to know what your home might be worth? Contact us for a FREE valuation!

Our team is ready to help you sell your home for the highest possible price ASAP

Bought with Julie Woulfe • ERA Martin Associates, Shamrock Division
GET MORE INFORMATION





