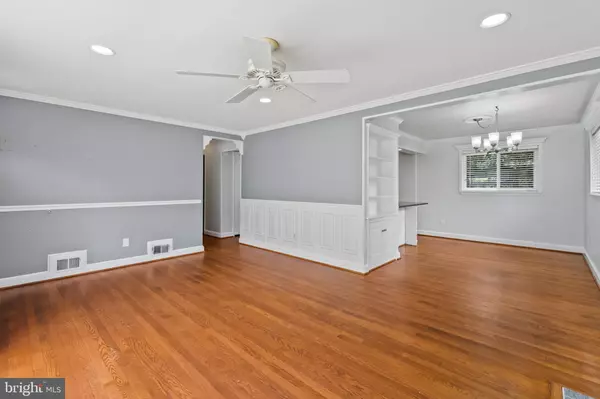$689,900
$669,900
3.0%For more information regarding the value of a property, please contact us for a free consultation.
3823 OLIVER AVE Annandale, VA 22003
4 Beds
2 Baths
2,340 SqFt
Key Details
Sold Price $689,900
Property Type Single Family Home
Sub Type Detached
Listing Status Sold
Purchase Type For Sale
Square Footage 2,340 sqft
Price per Sqft $294
Subdivision Broyhill Crest
MLS Listing ID VAFX2185114
Sold Date 10/01/24
Style Ranch/Rambler
Bedrooms 4
Full Baths 2
HOA Y/N N
Abv Grd Liv Area 1,170
Originating Board BRIGHT
Year Built 1953
Annual Tax Amount $7,341
Tax Year 2024
Lot Size 10,500 Sqft
Acres 0.24
Property Description
Come see this beautiful brick rambler in Broyhill Crest! This charming home offers lots of natural light and an opened up main level layout with great flow, as well as many updates throughout! On the sunlit main floor, enjoy hardwood flooring throughout, living room with crown molding, recessed lighting, wainscoting, and cozy fireplace, as well as updated kitchen featuring granite counters, rich wood cabinetry, attractive backsplash, and stainless steel appliances. The cheery adjoining dining area offers built in china cabinet and crown molding. You'll love the convenience of having three bedrooms on the main level, as well as one updated full bathroom. Moving to the finished basement, you'll be amazed by the amount of usable space and the gorgeous luxury vinyl plank flooring and recessed lighting! The possibilities are endless in the HUGE family room/rec room, as well as in the expansive "bonus room" that could be used as a 4th bedroom, office, or workout room! The basement also offers a large, updated full bathroom, additional spacious finished storage/utility area with ample counter space, and walk up entrance to yard. The backyard is an entertainer's dream! Delight in the massive patio, with covered portion as well as open patio space with string lights - perfect for throwing backyard parties or relaxing with friends! Off-street parking is easy with a driveway boasting parking space for 3+ cars! FANTASTIC location inside the Beltway but away from busy streets in a peaceful area of Broyhill Crest! Numerous parks and walking/biking trails nearby, as well as a recreation center with tennis courts, basketball courts, outdoor pool (with membership), and more! Plenty of grocery stores, restaurants, and shops nearby, such as popular Beanetics Coffee Roasters less than a mile away! Easy access to I-495, Rt 50, I-66 & more!
Location
State VA
County Fairfax
Zoning 130
Rooms
Other Rooms Living Room, Dining Room, Primary Bedroom, Bedroom 2, Bedroom 3, Kitchen, Family Room, Utility Room, Bathroom 1, Bathroom 2, Bonus Room
Basement Full, Rear Entrance, Walkout Stairs, Fully Finished
Main Level Bedrooms 3
Interior
Interior Features Ceiling Fan(s), Combination Kitchen/Dining, Crown Moldings, Entry Level Bedroom, Floor Plan - Open, Recessed Lighting, Upgraded Countertops, Wainscotting, Wood Floors
Hot Water Natural Gas
Heating Forced Air
Cooling Central A/C
Flooring Wood
Fireplaces Number 1
Fireplaces Type Mantel(s)
Equipment Washer, Stainless Steel Appliances, Oven/Range - Gas, Refrigerator, Dryer, Disposal, Icemaker
Fireplace Y
Appliance Washer, Stainless Steel Appliances, Oven/Range - Gas, Refrigerator, Dryer, Disposal, Icemaker
Heat Source Natural Gas
Laundry Dryer In Unit, Washer In Unit
Exterior
Exterior Feature Patio(s)
Garage Spaces 3.0
Fence Rear
Water Access N
Accessibility None
Porch Patio(s)
Total Parking Spaces 3
Garage N
Building
Story 2
Foundation Block
Sewer Public Sewer
Water Public
Architectural Style Ranch/Rambler
Level or Stories 2
Additional Building Above Grade, Below Grade
New Construction N
Schools
School District Fairfax County Public Schools
Others
Senior Community No
Tax ID 0603 20 0138
Ownership Fee Simple
SqFt Source Assessor
Acceptable Financing Cash, Conventional, VA, FHA
Listing Terms Cash, Conventional, VA, FHA
Financing Cash,Conventional,VA,FHA
Special Listing Condition Standard
Read Less
Want to know what your home might be worth? Contact us for a FREE valuation!

Our team is ready to help you sell your home for the highest possible price ASAP

Bought with Marietta K Jemison • KW Metro Center
GET MORE INFORMATION





