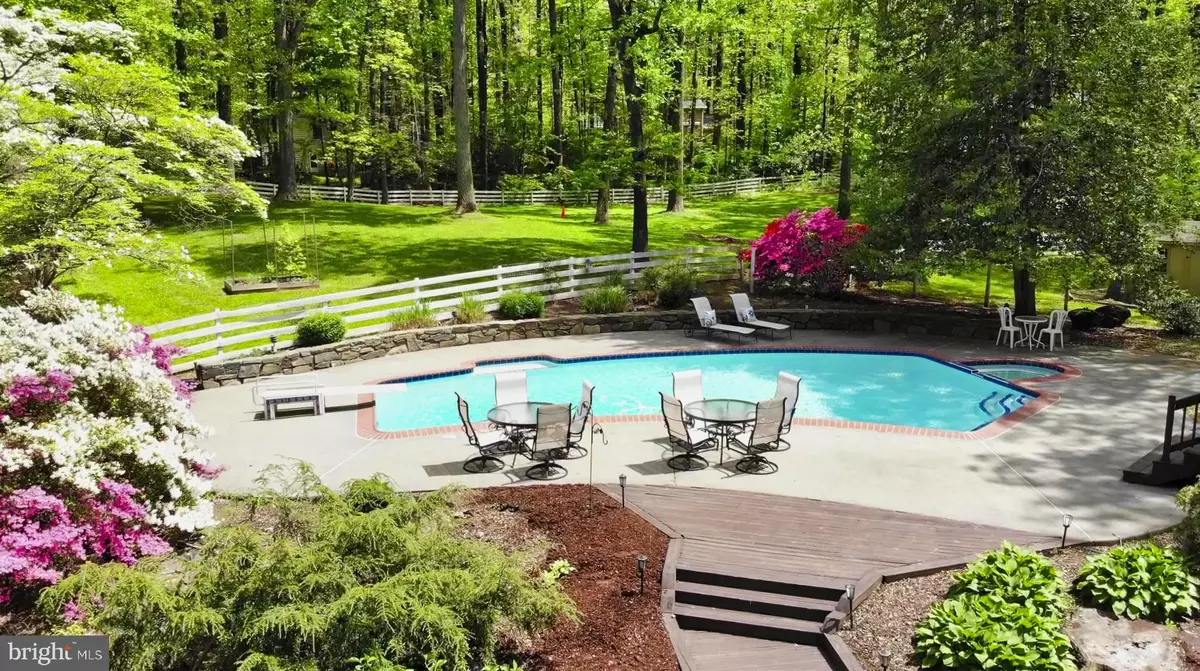$1,520,000
$1,525,000
0.3%For more information regarding the value of a property, please contact us for a free consultation.
12505 CHRONICAL DR Fairfax, VA 22030
5 Beds
3 Baths
4,222 SqFt
Key Details
Sold Price $1,520,000
Property Type Single Family Home
Sub Type Detached
Listing Status Sold
Purchase Type For Sale
Square Footage 4,222 sqft
Price per Sqft $360
Subdivision Ferguson Hazel T
MLS Listing ID VAFX2117118
Sold Date 09/30/24
Style Colonial,Split Level,Traditional
Bedrooms 5
Full Baths 3
HOA Y/N N
Abv Grd Liv Area 4,222
Originating Board BRIGHT
Year Built 1966
Annual Tax Amount $11,457
Tax Year 2024
Lot Size 5.080 Acres
Acres 5.08
Property Sub-Type Detached
Property Description
Motivated Priced to Sell! Big Price Drop! A rare opportunity to own 5+ acres with lots of nature in the heart of it all!! Bring your horses, chickens and more! Don't Miss this Stunning Custom Built Retreat in an Amazing Location!! Gorgeous Private Oasis on 5.08 Acres in the Highly Desirable Heart of Fairfax County!! This Home has it ALL! 5BR/3BA Over 4222 SQFT of Living space on 2 Levels, Beautiful Newly Renovated Heated Pool, 4 Spacious Horse Stalls, Tack Room, Freshly Painted White Fencing around the entire property and the list goes on! Move In Ready or make it your own, 5.08 Acres with no HOA, rebuild, FFX County Master Plan and Plat available. This home has been meticulously maintained and updated. Brand New HVAC (2020), New Roof (2019), Appliance and Hot Water Heater less then 10 years, new Flooring, Freshly Painted, Remodeled Bathroom in the lower level (2022). Enjoy a cozy fire in either one of two Family rooms, one on each level. Horse Stalls do have running water and electricity. Commuter's dream, minutes from I-66, Fair Oaks, FFX County PKWY. Home is an Absolute Gem!! Call for details!
Location
State VA
County Fairfax
Zoning 110
Rooms
Basement Daylight, Full, Fully Finished, Walkout Level
Main Level Bedrooms 3
Interior
Interior Features Breakfast Area, Combination Kitchen/Dining, Dining Area, Entry Level Bedroom, Family Room Off Kitchen, Floor Plan - Traditional, Kitchen - Eat-In, Kitchen - Island, Kitchen - Table Space, Primary Bath(s), Walk-in Closet(s), Wood Floors, Other
Hot Water Electric
Heating Baseboard - Electric
Cooling Central A/C, Other
Fireplaces Number 2
Fireplaces Type Brick
Fireplace Y
Heat Source Other
Laundry Dryer In Unit, Washer In Unit
Exterior
Exterior Feature Brick
Fence Wood, Fully
Pool Heated, Fenced, Concrete
Amenities Available None
Water Access N
View Trees/Woods, Other
Accessibility Level Entry - Main
Porch Brick
Garage N
Building
Lot Description Backs to Trees, Landscaping, Level, Private, Poolside, Rear Yard, Subdivision Possible, Cul-de-sac, No Thru Street
Story 2
Foundation Slab
Sewer Approved System
Water Well
Architectural Style Colonial, Split Level, Traditional
Level or Stories 2
Additional Building Above Grade, Below Grade
New Construction N
Schools
Elementary Schools Willow Springs
Middle Schools Lanier
High Schools Fairfax
School District Fairfax County Public Schools
Others
Pets Allowed Y
HOA Fee Include None
Senior Community No
Tax ID 0554 05 0004
Ownership Fee Simple
SqFt Source Assessor
Horse Property Y
Horse Feature Stable(s), Horses Allowed
Special Listing Condition Standard
Pets Allowed No Pet Restrictions
Read Less
Want to know what your home might be worth? Contact us for a FREE valuation!

Our team is ready to help you sell your home for the highest possible price ASAP

Bought with Tushar A Dode • Ikon Realty - Ashburn
GET MORE INFORMATION





