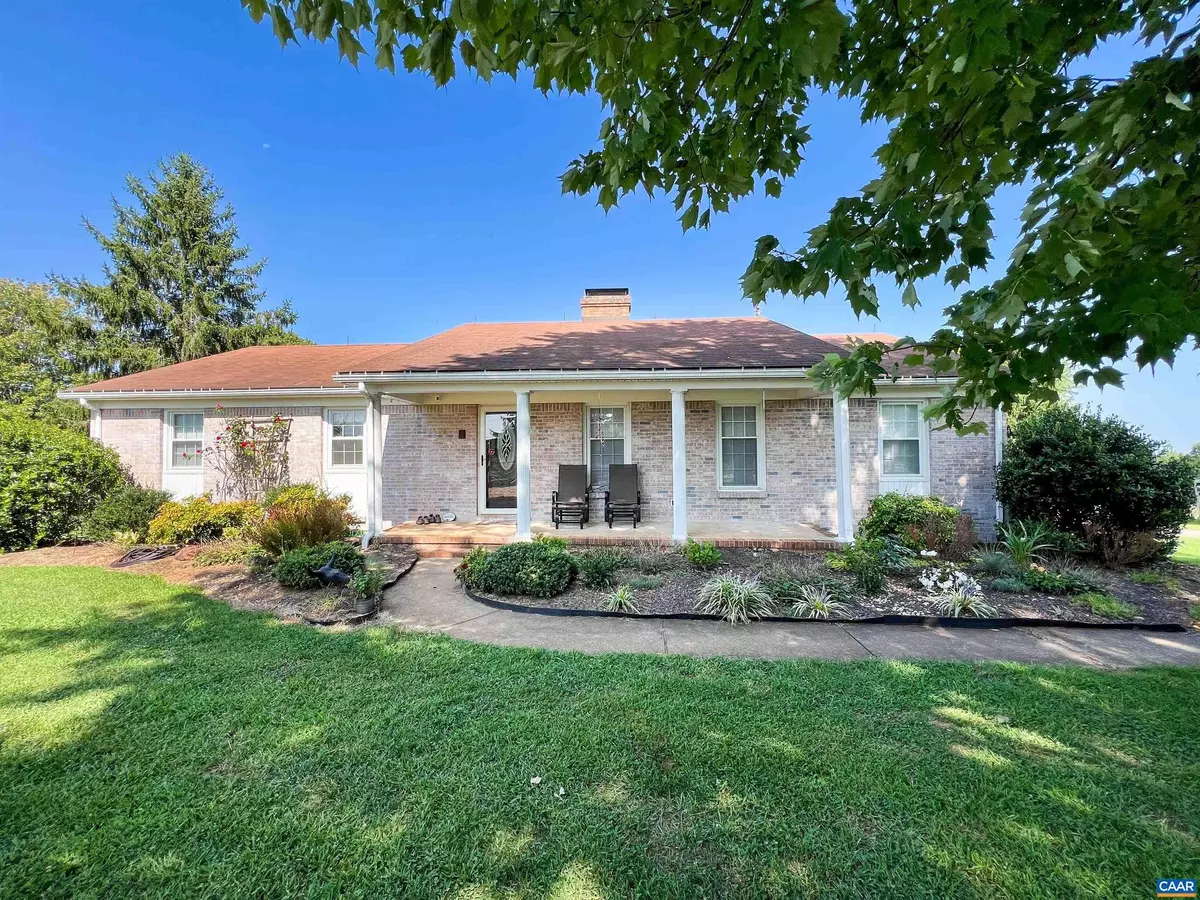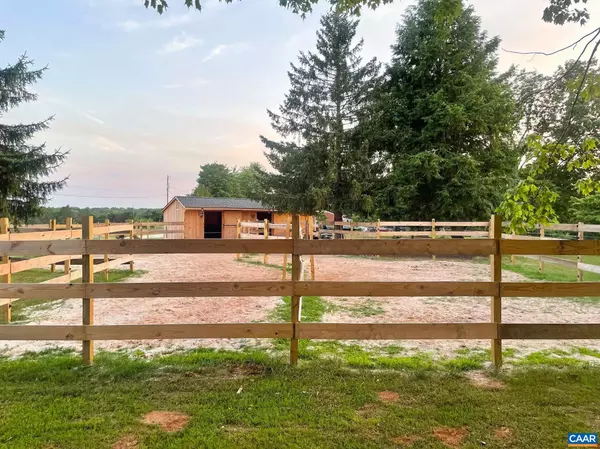$415,000
$415,000
For more information regarding the value of a property, please contact us for a free consultation.
9905 ANDERSONVILLE RD Dillwyn, VA 23936
3 Beds
2 Baths
1,826 SqFt
Key Details
Sold Price $415,000
Property Type Single Family Home
Sub Type Detached
Listing Status Sold
Purchase Type For Sale
Square Footage 1,826 sqft
Price per Sqft $227
Subdivision None Available
MLS Listing ID 656213
Sold Date 10/01/24
Style Ranch/Rambler
Bedrooms 3
Full Baths 2
HOA Y/N N
Abv Grd Liv Area 1,826
Originating Board CAAR
Year Built 1976
Annual Tax Amount $1,221
Tax Year 2020
Lot Size 7.840 Acres
Acres 7.84
Property Description
Welcome to your country retreat! This stunning 6.7-acre property has been meticulously upgraded by the owners, featuring a two-stall barn with tack/feed room and private paddock turnout. With approximately 3 fenced acres - ideal for horses, a fully fenced backyard, and perimeter fencing for dogs and kids - this property offers a safe and secure environment. Step inside the beautifully updated ranch home boasting a spacious open concept layout, gleaming hardwood floors, a master suite with walk-in closet, two additional bedrooms, a cozy sunroom, and a delightful rear deck with panoramic views of the pasture. The expansive basement, already plumbed for a bathroom and additional laundry facilities, presents an opportunity for future customization to create even more living space. Perfect for animal lovers and those seeking a small farm lifestyle, this property is a serene oasis with mature shade trees providing a tranquil setting. There are some trails in the back woods of the property and plenty of room to expand in the future if additional pasture is part of your plan! Don't miss out on the chance to make this your own country haven!,Granite Counter,Fireplace in Basement,Fireplace in Dining Room
Location
State VA
County Buckingham
Zoning RA-1
Rooms
Other Rooms Living Room, Dining Room, Kitchen, Sun/Florida Room, Full Bath, Additional Bedroom
Basement Heated, Interior Access, Outside Entrance, Rough Bath Plumb, Walkout Level, Windows
Main Level Bedrooms 3
Interior
Interior Features Entry Level Bedroom
Heating Heat Pump(s)
Cooling Central A/C
Flooring Wood
Fireplaces Type Wood
Equipment Dryer, Washer
Fireplace N
Window Features Double Hung
Appliance Dryer, Washer
Exterior
Roof Type Composite
Farm Other
Accessibility None
Garage N
Building
Lot Description Sloping
Story 1
Foundation Block, Slab
Sewer Septic Exists
Water Well
Architectural Style Ranch/Rambler
Level or Stories 1
Additional Building Above Grade, Below Grade
New Construction N
Schools
Elementary Schools Buckingham
Middle Schools Buckingham
High Schools Buckingham County
School District Buckingham County Public Schools
Others
Ownership Other
Special Listing Condition Standard
Read Less
Want to know what your home might be worth? Contact us for a FREE valuation!

Our team is ready to help you sell your home for the highest possible price ASAP

Bought with Default Agent • Default Office
GET MORE INFORMATION





